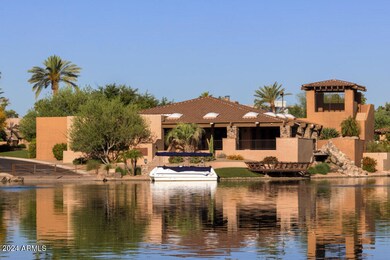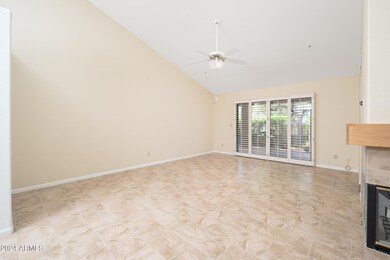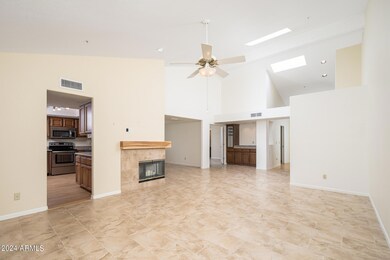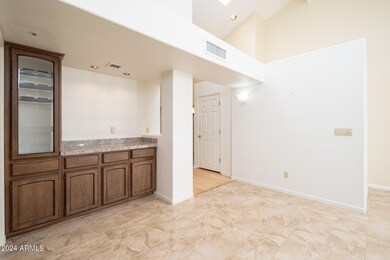
10441 E Cinnabar Ave Scottsdale, AZ 85258
Scottsdale Ranch NeighborhoodHighlights
- Two Primary Bathrooms
- Clubhouse
- Wood Flooring
- Laguna Elementary School Rated A
- Vaulted Ceiling
- 1 Fireplace
About This Home
As of December 2024** TWO MASTER SUITES ** NEW FLOORING ** CUSTOM SHUTTERS ** This meticulously maintained single level patio home in the heart of Scottsdale Ranch 55+ adult community has everything you need. It is equipped with 2 master suites, each with spacious bathrooms that have walk-in showers (one with an independent soaking tub), and a third bedroom and half guest bath. Is closet space important to you? Get ready because one of the master suites comes equipped with FIVE closets! The vaulted ceilings host a sky light that fills the home with natural light! Your kitchen comes with stainless steel appliances and rich wood cabinetry. Storage is plentiful with built in cabinets in both the expansive laundry room & 2 car garage! The roof is just 8 years young, and the carpet was replaced in July of 2024. This home is all one level with no interior steps. Take a stroll through the community while you are here to experience all that Scottsdale Ranch has to offer! From the heated community pool & spa, to the tennis courts & racket ball club. From the gorgeous lakes to the breathtaking parks. From the golf club to the clubhouse activities. There is no shortage of things to do, people to meet, and places to see here at Scottsdale Ranch!
Last Agent to Sell the Property
Libertas Real Estate Brokerage Phone: 623-271-9742 License #SA693870000

Property Details
Home Type
- Multi-Family
Est. Annual Taxes
- $2,189
Year Built
- Built in 1993
Lot Details
- 4,306 Sq Ft Lot
- Desert faces the front of the property
- Wrought Iron Fence
- Block Wall Fence
HOA Fees
- $328 Monthly HOA Fees
Parking
- 2 Car Garage
Home Design
- Patio Home
- Property Attached
- Wood Frame Construction
- Composition Roof
- Stucco
Interior Spaces
- 2,000 Sq Ft Home
- 1-Story Property
- Vaulted Ceiling
- Ceiling Fan
- 1 Fireplace
- Solar Screens
- Eat-In Kitchen
Flooring
- Wood
- Carpet
- Tile
Bedrooms and Bathrooms
- 3 Bedrooms
- Two Primary Bathrooms
- Primary Bathroom is a Full Bathroom
- 2.5 Bathrooms
- Dual Vanity Sinks in Primary Bathroom
- Bidet
Schools
- Laguna Elementary School
- Mountainside Middle School
- Desert Mountain High School
Utilities
- Refrigerated Cooling System
- Heating Available
Additional Features
- Roll-in Shower
- Covered patio or porch
Listing and Financial Details
- Tax Lot 158
- Assessor Parcel Number 217-34-654
Community Details
Overview
- Association fees include ground maintenance, street maintenance, front yard maint
- Heritage Village Iv Association, Phone Number (480) 355-1190
- Scottsdale Ranch Association, Phone Number (480) 860-1190
- Association Phone (480) 860-1190
- Built by Golden Heritage
- Heritage Village Unit 4 Phase 2 Subdivision
Amenities
- Clubhouse
- Recreation Room
Recreation
- Tennis Courts
- Heated Community Pool
Map
Home Values in the Area
Average Home Value in this Area
Property History
| Date | Event | Price | Change | Sq Ft Price |
|---|---|---|---|---|
| 12/06/2024 12/06/24 | Sold | $599,000 | -4.2% | $300 / Sq Ft |
| 11/22/2024 11/22/24 | Pending | -- | -- | -- |
| 10/04/2024 10/04/24 | Off Market | $625,000 | -- | -- |
| 09/25/2024 09/25/24 | Price Changed | $625,000 | -1.7% | $313 / Sq Ft |
| 09/05/2024 09/05/24 | For Sale | $636,000 | +63.1% | $318 / Sq Ft |
| 10/23/2014 10/23/14 | Sold | $390,000 | 0.0% | $194 / Sq Ft |
| 09/21/2014 09/21/14 | Pending | -- | -- | -- |
| 08/17/2014 08/17/14 | For Sale | $390,000 | -- | $194 / Sq Ft |
Tax History
| Year | Tax Paid | Tax Assessment Tax Assessment Total Assessment is a certain percentage of the fair market value that is determined by local assessors to be the total taxable value of land and additions on the property. | Land | Improvement |
|---|---|---|---|---|
| 2025 | $2,241 | $39,039 | -- | -- |
| 2024 | $2,189 | $37,180 | -- | -- |
| 2023 | $2,189 | $49,580 | $9,910 | $39,670 |
| 2022 | $2,085 | $38,300 | $7,660 | $30,640 |
| 2021 | $2,264 | $35,970 | $7,190 | $28,780 |
| 2020 | $2,243 | $35,600 | $7,120 | $28,480 |
| 2019 | $2,180 | $33,070 | $6,610 | $26,460 |
| 2018 | $2,130 | $32,750 | $6,550 | $26,200 |
| 2017 | $2,010 | $32,410 | $6,480 | $25,930 |
| 2016 | $1,971 | $31,480 | $6,290 | $25,190 |
| 2015 | $1,894 | $31,280 | $6,250 | $25,030 |
Deed History
| Date | Type | Sale Price | Title Company |
|---|---|---|---|
| Warranty Deed | $592,700 | American Title Service Agency | |
| Warranty Deed | $592,700 | American Title Service Agency | |
| Cash Sale Deed | $390,000 | Pioneer Title Agency Inc | |
| Cash Sale Deed | $300,000 | Title Partners Of Phoenix Ll | |
| Interfamily Deed Transfer | -- | -- | |
| Cash Sale Deed | $250,000 | Old Republic Title Agency |
Similar Homes in Scottsdale, AZ
Source: Arizona Regional Multiple Listing Service (ARMLS)
MLS Number: 6752750
APN: 217-34-654
- 10309 E Cinnabar Ave
- 10545 E Topaz Cir
- 10206 N 105th Way
- 10390 E Lakeview Dr Unit 204
- 10282 N 103rd Place
- 10424 E Cannon Dr
- 10524 E Cannon Dr
- 10511 N 104th Place
- 10080 E Mountain View Lake Dr Unit 138
- 10080 E Mountain View Lake Dr Unit Q140
- 10404 N 106th Place
- 10685 E Cinnabar Ave
- 10374 N 107th St Unit I
- 10013 N 106th Place
- 10220 E Cochise Dr
- 10543 E Sahuaro Dr
- 9478 N 105th St Unit 28
- 10365 N 101st Place
- 10080 E Mountainview Lake Dr Unit 110
- 10591 E Saddlehorn Dr Unit 76






