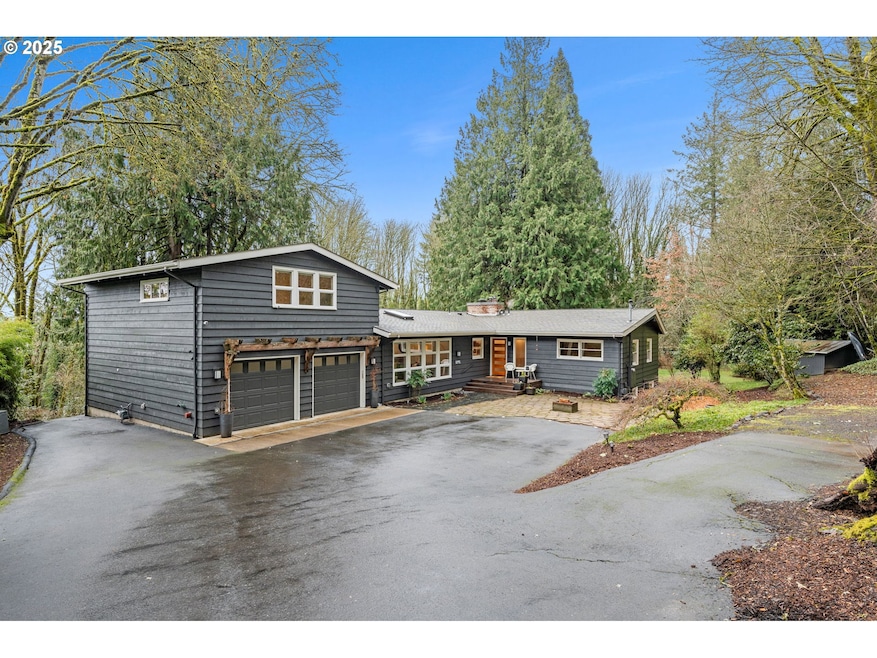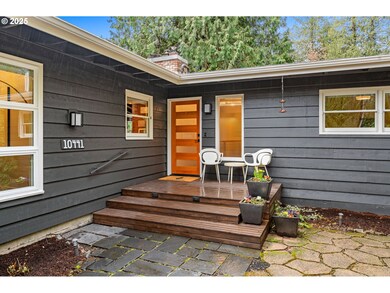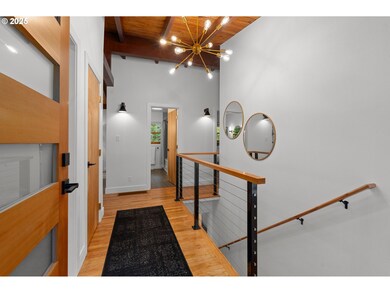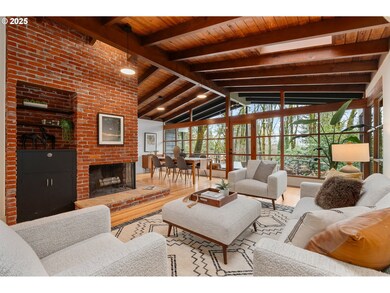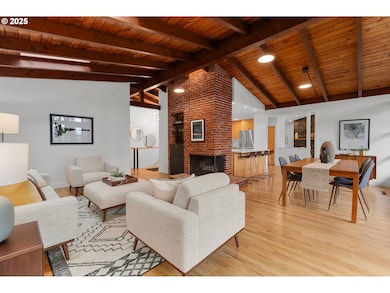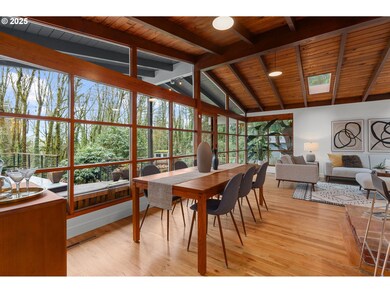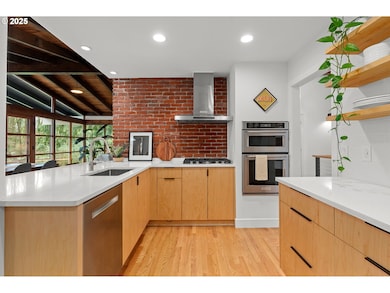This stunning mid-century modern home in SW Portland exudes timeless character with contemporary updates. Fresh exterior paint enhances its sleek architectural lines, while an extensive 2020 remodel has elevated the interior with modern conveniences and high-end finishes. Inside, hardwood floors, vaulted wood-clad and beamed ceilings, skylights, and floor-to-ceiling windows create an airy, light-filled atmosphere that brings the beauty of the wooded setting in. The formal living area creates an inviting space with an exposed recycled brick wood-burning fireplace. The adjacent dining area features elegant French doors that open to a spacious east-facing patio and deck for effortless indoor-outdoor entertaining. The kitchen boasts custom maple cabinetry, quartz counters, a tile backsplash, high-end stainless steel appliances, a breakfast bar, and a walk-in pantry. The main level great room provides even more space for daily living and showcases a gas fireplace. The level also includes a second full bathroom with tile finishes and a spacious laundry room with ample storage. The primary bedroom provides the option for main-level living with an adjacent spa-like bathroom featuring dual vanities and tile flooring. A second bedroom on this floor offers flexibility for family or guests. The daylight basement presents an exceptional opportunity for multi-generational living, complete with a rumpus room that opens to a deck, a bedroom, an office, a full bathroom, and the option to add a kitchenette. An impressive 483 sq. ft. art studio provides the perfect creative escape. The expansive upper-level bonus room offers even more possibilities. Outside, multiple decks and patios create a serene setting for outdoor living. The home is EV ready, plus a detached garage and a workshop provide storage and space for hobbies. With its thoughtfully designed layout, luxurious finishes, and inviting living spaces, this mid-century modern masterpiece is a true Portland showstopper. [Home Energy Score = 2. HES Report at https://rpt.greenbuildingregistry.com/hes/OR10236049]

