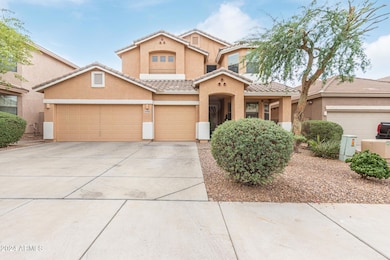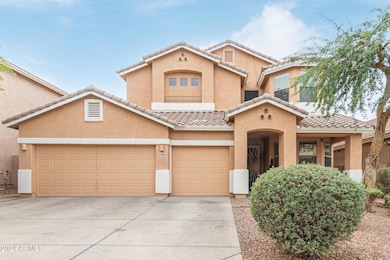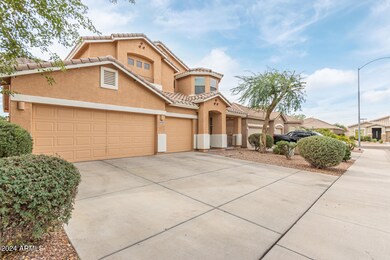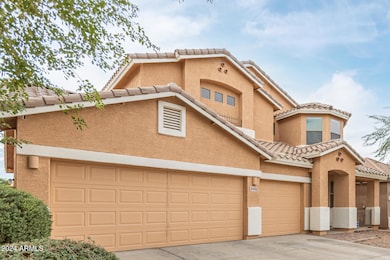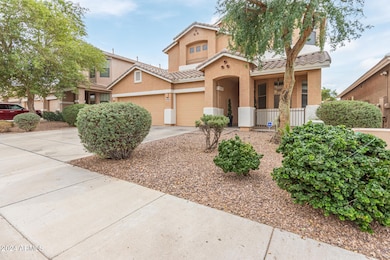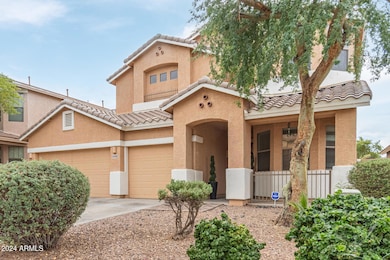
10441 W Los Gatos Dr Peoria, AZ 85383
Willow NeighborhoodHighlights
- Contemporary Architecture
- Vaulted Ceiling
- Double Pane Windows
- Sunset Heights Elementary School Rated A-
- Granite Countertops
- Dual Vanity Sinks in Primary Bathroom
About This Home
As of April 2025Amazing 4-bedroom and Den Residence in Casa Del Rey! You're greeted by 3-car garage, welcoming porch**Impressive entryway leads you to a charming living/dining room w/ Earth-tone palette**Spacious Family Room boasts Soaring Ceilings, Clerestory Windows for ample natural light**Gorgeous Kitchen comes w/Granite Counters, Custom Wood Cabinetry w/Crown Molding, SS appliances, a large Pantry, and a two-tier peninsula with Breakfast Bar**Convenient Downstairs Bedroom & full Bath** Upstairs, the Loft provides additional Living Space**Large Master Suite with Spacious Master Ensuite with Separate Tub/Shower and Large Walk-In Closet**Large Secondary Bedrooms**Double Sinks at Hall Bath**Ceiling Fans throughout**Step Outside to Eye Appealing Backyard with Extended Covered Patio & Large BBQ Island The cozy primary bedroom offers a sitting nook, an ensuite with double sinks, and a walk-in closet.Unwind in the enchanting backyard, complete with a full-length covered patio, stylish pavers, pristine artificial turf, and a built-in BBQ with a dry bar for outdoor get-togethers. Make this gem yours now!
Home Details
Home Type
- Single Family
Est. Annual Taxes
- $2,577
Year Built
- Built in 2006
Lot Details
- 6,050 Sq Ft Lot
- Block Wall Fence
- Front and Back Yard Sprinklers
- Grass Covered Lot
HOA Fees
- $45 Monthly HOA Fees
Parking
- 3 Car Garage
Home Design
- Contemporary Architecture
- Wood Frame Construction
- Tile Roof
- Stucco
Interior Spaces
- 2,698 Sq Ft Home
- 2-Story Property
- Vaulted Ceiling
- Ceiling Fan
- Double Pane Windows
- Washer and Dryer Hookup
Kitchen
- Breakfast Bar
- Built-In Microwave
- Granite Countertops
Flooring
- Carpet
- Tile
Bedrooms and Bathrooms
- 4 Bedrooms
- Primary Bathroom is a Full Bathroom
- 3 Bathrooms
- Dual Vanity Sinks in Primary Bathroom
- Bathtub With Separate Shower Stall
Outdoor Features
- Built-In Barbecue
Schools
- Sunset Heights Elementary School
- Liberty High School
Utilities
- Cooling Available
- Heating System Uses Natural Gas
- High Speed Internet
- Cable TV Available
Listing and Financial Details
- Tax Lot 56
- Assessor Parcel Number 200-09-271
Community Details
Overview
- Association fees include ground maintenance
- Casa Del Rey Association, Phone Number (602) 957-9191
- Built by Engle Homes
- Casa Del Rey At Camino A Lago Subdivision
Recreation
- Community Playground
- Bike Trail
Map
Home Values in the Area
Average Home Value in this Area
Property History
| Date | Event | Price | Change | Sq Ft Price |
|---|---|---|---|---|
| 04/11/2025 04/11/25 | Sold | $555,000 | -1.8% | $206 / Sq Ft |
| 03/14/2025 03/14/25 | Price Changed | $564,900 | -0.5% | $209 / Sq Ft |
| 02/14/2025 02/14/25 | Price Changed | $567,900 | 0.0% | $210 / Sq Ft |
| 02/07/2025 02/07/25 | Price Changed | $568,000 | -0.2% | $211 / Sq Ft |
| 11/04/2024 11/04/24 | Price Changed | $569,000 | +1.8% | $211 / Sq Ft |
| 11/04/2024 11/04/24 | For Sale | $559,000 | +80.3% | $207 / Sq Ft |
| 04/28/2017 04/28/17 | Sold | $310,000 | 0.0% | $115 / Sq Ft |
| 03/28/2017 03/28/17 | Pending | -- | -- | -- |
| 03/24/2017 03/24/17 | For Sale | $310,000 | 0.0% | $115 / Sq Ft |
| 03/24/2017 03/24/17 | Price Changed | $310,000 | 0.0% | $115 / Sq Ft |
| 03/11/2017 03/11/17 | Off Market | $310,000 | -- | -- |
| 03/08/2017 03/08/17 | Price Changed | $299,000 | +0.7% | $111 / Sq Ft |
| 03/08/2017 03/08/17 | For Sale | $297,000 | -- | $110 / Sq Ft |
Tax History
| Year | Tax Paid | Tax Assessment Tax Assessment Total Assessment is a certain percentage of the fair market value that is determined by local assessors to be the total taxable value of land and additions on the property. | Land | Improvement |
|---|---|---|---|---|
| 2025 | $2,577 | $27,844 | -- | -- |
| 2024 | $2,597 | $26,518 | -- | -- |
| 2023 | $2,597 | $40,450 | $8,090 | $32,360 |
| 2022 | $2,546 | $30,460 | $6,090 | $24,370 |
| 2021 | $2,663 | $28,500 | $5,700 | $22,800 |
| 2020 | $2,681 | $26,610 | $5,320 | $21,290 |
| 2019 | $2,602 | $25,630 | $5,120 | $20,510 |
| 2018 | $2,507 | $24,210 | $4,840 | $19,370 |
| 2017 | $2,502 | $22,930 | $4,580 | $18,350 |
| 2016 | $2,471 | $21,710 | $4,340 | $17,370 |
| 2015 | $2,302 | $20,830 | $4,160 | $16,670 |
Mortgage History
| Date | Status | Loan Amount | Loan Type |
|---|---|---|---|
| Open | $205,000 | New Conventional | |
| Previous Owner | $244,000 | Adjustable Rate Mortgage/ARM | |
| Previous Owner | $261,500 | New Conventional | |
| Previous Owner | $270,360 | New Conventional |
Deed History
| Date | Type | Sale Price | Title Company |
|---|---|---|---|
| Warranty Deed | $555,000 | First American Title Insurance | |
| Warranty Deed | -- | None Listed On Document | |
| Warranty Deed | $310,000 | North American Title Company | |
| Special Warranty Deed | $337,951 | Universal Land Title Agency | |
| Special Warranty Deed | $357,200 | None Available | |
| Cash Sale Deed | $988,376 | None Available |
Similar Homes in the area
Source: Arizona Regional Multiple Listing Service (ARMLS)
MLS Number: 6779637
APN: 200-09-271
- 10456 W Los Gatos Dr
- 10510 W Louise Dr
- 10324 W Sands Dr Unit 476
- 10421 W Via Del Sol Unit 379
- 10325 W Sands Dr Unit 456
- 10512 W Alex Ave
- 10350 W Foothill Dr
- 10343 W Robin Ln
- 10239 W Via Del Sol Unit 400
- 10382 W Cashman Dr
- 10623 W Alex Ave
- 10582 W Salter Dr
- 10320 W Cashman Dr
- 21600 N 106th Ln
- 10225 W Country Club Trail
- 10778 W Via Del Sol
- 10331 W Adam Ave
- 10258 W Daley Ln
- 10538 W Quail Ave
- 10520 W Patrick Ln

