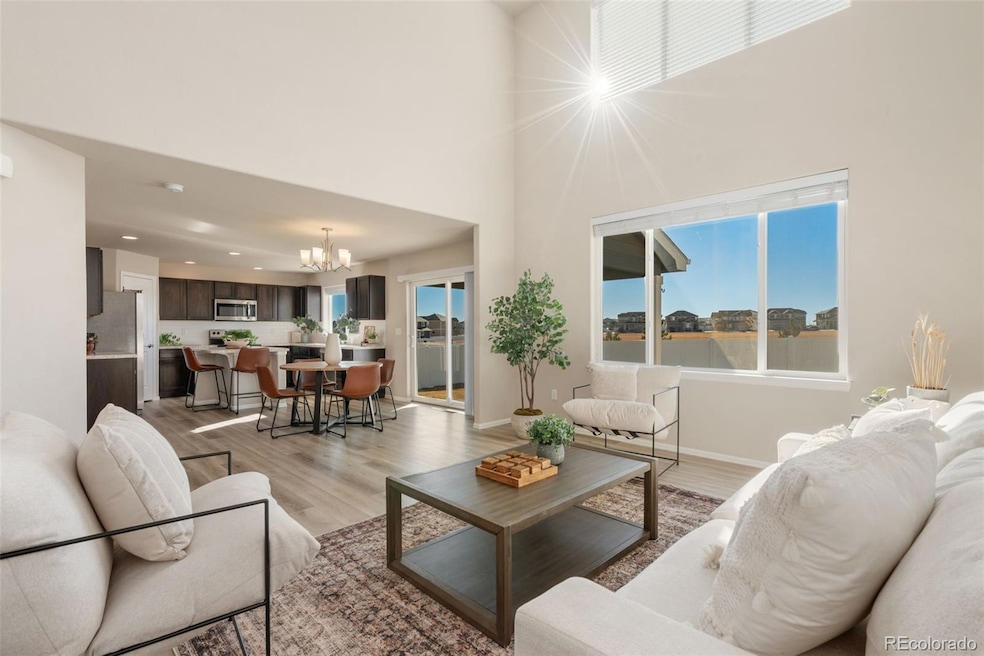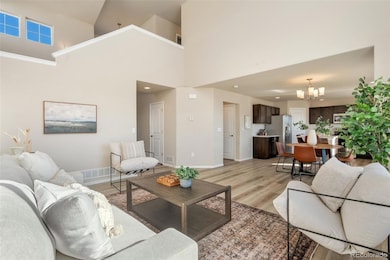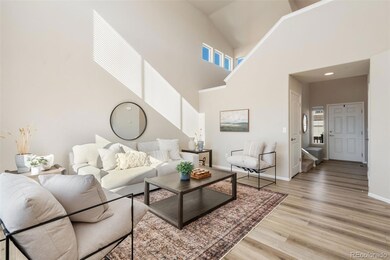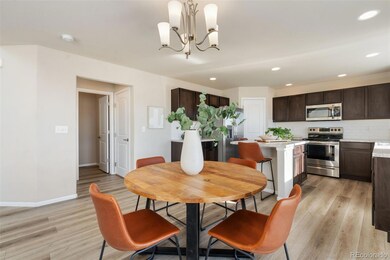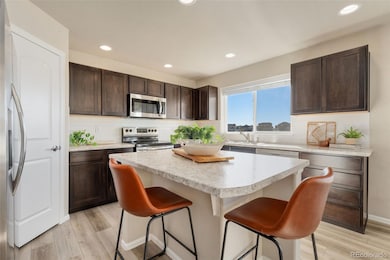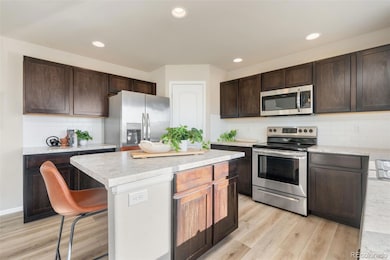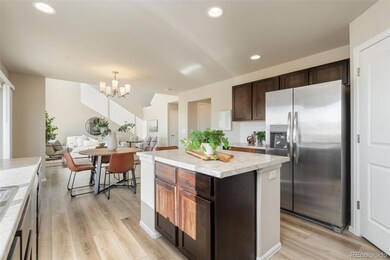
10442 18th St Greeley, CO 80634
Highlights
- Primary Bedroom Suite
- Mountain View
- Private Yard
- Open Floorplan
- High Ceiling
- Tennis Courts
About This Home
As of March 2025Modern Two-Story Home with Stunning Mountain Views & Park Access!
Welcome to your dream home in West Greeley’s sought-after Promontory neighborhood! This beautifully designed 3-year-old, two-story home backs directly to Longview Park, offering breathtaking Longs Peak views and a backyard oasis perfect for relaxation, entertaining, or outdoor fun.
1,782 finished sq. ft. + 778 sq. ft. unfinished basement for future expansion
Open-concept layout – perfect for hosting or cozy nights in
Luxurious primary suite with a spa-like 5-piece bath
3-car tandem garage with 8-ft door for taller vehicles & extra storage
Fenced backyard with direct access to open space, playground, sports courts & trails
Prime commuter-friendly location – minutes from shopping, dining & major routes
This home is move-in ready and offers the perfect blend of comfort, convenience, and stunning scenery. Don't miss out! Schedule a private tour today!
Last Agent to Sell the Property
Better Blueprint Realty Brokerage Email: chris@betterblueprintrealty.com,970-658-0808 License #100040556
Home Details
Home Type
- Single Family
Est. Annual Taxes
- $3,646
Year Built
- Built in 2021
Lot Details
- 6,298 Sq Ft Lot
- Open Space
- Property is Fully Fenced
- Front and Back Yard Sprinklers
- Private Yard
HOA Fees
- $29 Monthly HOA Fees
Parking
- 3 Car Attached Garage
- Exterior Access Door
Home Design
- Frame Construction
- Composition Roof
- Stone Siding
Interior Spaces
- 2-Story Property
- Open Floorplan
- High Ceiling
- Ceiling Fan
- Double Pane Windows
- Entrance Foyer
- Smart Doorbell
- Family Room
- Dining Room
- Mountain Views
- Laundry Room
Kitchen
- Self-Cleaning Oven
- Range
- Microwave
- Dishwasher
- Kitchen Island
- Laminate Countertops
- Disposal
Flooring
- Carpet
- Vinyl
Bedrooms and Bathrooms
- 3 Bedrooms
- Primary Bedroom Suite
- Walk-In Closet
Unfinished Basement
- Stubbed For A Bathroom
- Basement Window Egress
Outdoor Features
- Covered patio or porch
- Exterior Lighting
Schools
- Skyview Elementary School
- Severance Middle School
- Severance High School
Utilities
- Forced Air Heating and Cooling System
- 110 Volts
- Natural Gas Connected
- High Speed Internet
- Cable TV Available
Additional Features
- Garage doors are at least 85 inches wide
- Smoke Free Home
Listing and Financial Details
- Exclusions: Staging furnishings and furniture.
- Assessor Parcel Number R8974936
Community Details
Overview
- West Village At Promontory Association, Phone Number (866) 473-2573
- Built by J & J Construction
- Promontory Subdivision, Saratoga Floorplan
Recreation
- Tennis Courts
- Community Playground
- Park
Map
Home Values in the Area
Average Home Value in this Area
Property History
| Date | Event | Price | Change | Sq Ft Price |
|---|---|---|---|---|
| 03/07/2025 03/07/25 | Sold | $500,000 | 0.0% | $281 / Sq Ft |
| 01/31/2025 01/31/25 | Price Changed | $500,000 | -2.0% | $281 / Sq Ft |
| 01/16/2025 01/16/25 | For Sale | $510,000 | +5.8% | $286 / Sq Ft |
| 02/28/2022 02/28/22 | Sold | $482,211 | +3.9% | $277 / Sq Ft |
| 02/28/2022 02/28/22 | For Sale | $464,250 | -- | $267 / Sq Ft |
Tax History
| Year | Tax Paid | Tax Assessment Tax Assessment Total Assessment is a certain percentage of the fair market value that is determined by local assessors to be the total taxable value of land and additions on the property. | Land | Improvement |
|---|---|---|---|---|
| 2024 | $3,646 | $30,830 | $5,230 | $25,600 |
| 2023 | $3,646 | $31,120 | $5,280 | $25,840 |
| 2022 | $1,981 | $14,360 | $4,870 | $9,490 |
Mortgage History
| Date | Status | Loan Amount | Loan Type |
|---|---|---|---|
| Open | $400,000 | New Conventional |
Deed History
| Date | Type | Sale Price | Title Company |
|---|---|---|---|
| Warranty Deed | $500,000 | None Listed On Document |
Similar Homes in Greeley, CO
Source: REcolorado®
MLS Number: 6241567
APN: R8974936
- 1837 106th Ave
- 10217 19th St
- 10105 W 15th St
- 1200 106th Ave
- 1219 105th Avenue Ct
- 1206 105th Avenue Ct
- 10105 W 13th Street Rd
- 1208 103rd Avenue Ct
- 1215 105th Avenue Ct
- 10417 W 12th St
- 1216 102nd Ave
- 1106 103rd Avenue Ct
- 1718 95th Ave
- 640 98th Ave
- 636 98th Ave
- 631 97th Ave
- 623 97th Ave
- 618 97th Ave
- 614 97th Ave
- 607 97th Ave
