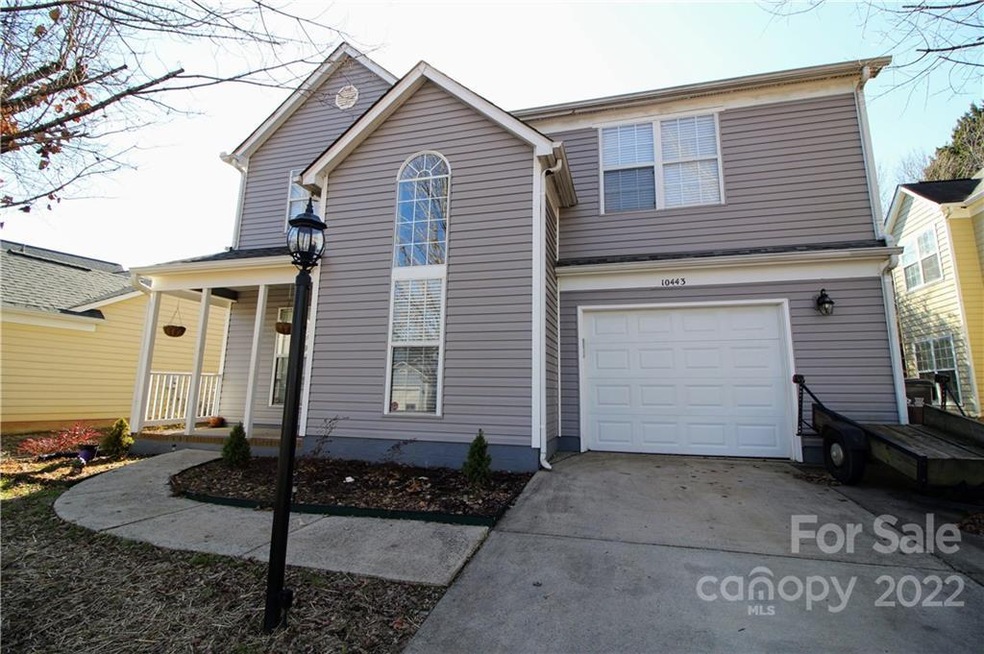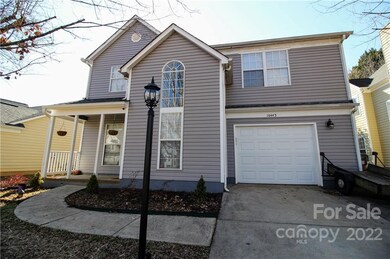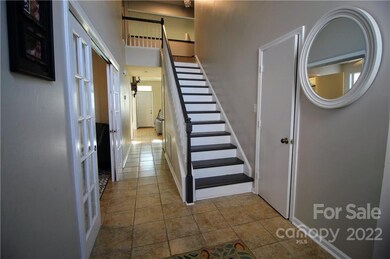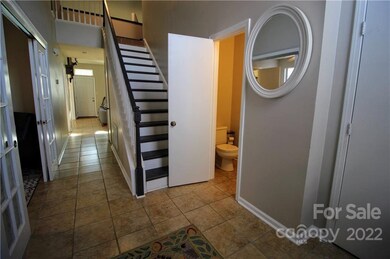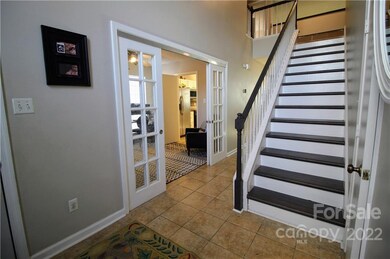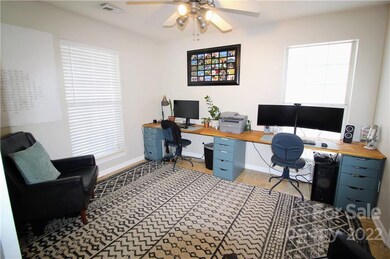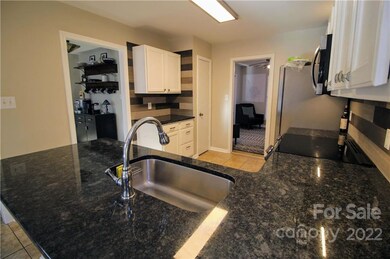
10443 Brawley Ln Charlotte, NC 28215
Silverwood NeighborhoodHighlights
- Open Floorplan
- Transitional Architecture
- Tennis Courts
- Clubhouse
- Community Pool
- Attached Garage
About This Home
As of April 2025Charming two story transitional home with open feel and tucked in the back of a mature neighborhood. This layout is perfect for those wanting to get a home close to 485 while not hearing the highway. The kitchen has upgraded granite and all stainless appliances updated within the past three years. Doors have been added to the dining room for an office space and there is a great spot to eat off the kitchen. Lots of natural light comes in the back giving an airy feel. Half bath and hall bath have had key updates along with the HVAC from 2013, architectural roof from approx 2015, hot water heater from 2014, and solar panels. These panels are owned and will be included in the sale so there are no leases to deal with. Come check it out!
Home Details
Home Type
- Single Family
Est. Annual Taxes
- $2,594
Year Built
- Built in 1996
Lot Details
- Lot Dimensions are 60.28x110.48x47.31x99.43
- Level Lot
Home Design
- Transitional Architecture
- Slab Foundation
- Wood Siding
- Shingle Siding
- Vinyl Siding
Interior Spaces
- Open Floorplan
- Ceiling Fan
- Wood Burning Fireplace
- Great Room with Fireplace
- Electric Dryer Hookup
Kitchen
- Convection Oven
- Electric Oven
- Electric Range
- Microwave
- ENERGY STAR Qualified Dishwasher
- Disposal
Flooring
- Laminate
- Tile
Bedrooms and Bathrooms
- 3 Bedrooms
- Split Bedroom Floorplan
- Walk-In Closet
Parking
- Attached Garage
- Driveway
- On-Street Parking
Outdoor Features
- Patio
Schools
- Reedy Creek Elementary School
- North Ridge Middle School
- Rocky River High School
Utilities
- Central Heating
- Gas Water Heater
Listing and Financial Details
- Assessor Parcel Number 11104215
Community Details
Overview
- Cambridge Commons Subdivision
- Mandatory Home Owners Association
Amenities
- Picnic Area
- Clubhouse
Recreation
- Tennis Courts
- Community Playground
- Community Pool
Map
Home Values in the Area
Average Home Value in this Area
Property History
| Date | Event | Price | Change | Sq Ft Price |
|---|---|---|---|---|
| 04/21/2025 04/21/25 | Sold | $325,000 | -4.1% | $183 / Sq Ft |
| 03/17/2025 03/17/25 | Pending | -- | -- | -- |
| 12/11/2024 12/11/24 | Price Changed | $339,000 | -3.1% | $191 / Sq Ft |
| 11/27/2024 11/27/24 | Price Changed | $350,000 | -2.8% | $197 / Sq Ft |
| 11/12/2024 11/12/24 | For Sale | $360,000 | -1.4% | $203 / Sq Ft |
| 03/04/2022 03/04/22 | Sold | $365,100 | +4.3% | $206 / Sq Ft |
| 02/03/2022 02/03/22 | Pending | -- | -- | -- |
| 02/03/2022 02/03/22 | For Sale | $349,999 | -- | $197 / Sq Ft |
Tax History
| Year | Tax Paid | Tax Assessment Tax Assessment Total Assessment is a certain percentage of the fair market value that is determined by local assessors to be the total taxable value of land and additions on the property. | Land | Improvement |
|---|---|---|---|---|
| 2023 | $2,594 | $334,700 | $75,000 | $259,700 |
| 2022 | $1,873 | $181,100 | $32,000 | $149,100 |
| 2021 | $1,862 | $181,100 | $32,000 | $149,100 |
| 2020 | $1,855 | $181,100 | $32,000 | $149,100 |
| 2019 | $1,839 | $181,100 | $32,000 | $149,100 |
| 2018 | $1,787 | $130,600 | $27,000 | $103,600 |
| 2017 | $1,753 | $130,600 | $27,000 | $103,600 |
| 2016 | $1,744 | $130,600 | $27,000 | $103,600 |
| 2015 | $1,732 | $130,600 | $27,000 | $103,600 |
| 2014 | $1,739 | $130,600 | $27,000 | $103,600 |
Mortgage History
| Date | Status | Loan Amount | Loan Type |
|---|---|---|---|
| Open | $249,198,000 | New Conventional | |
| Previous Owner | $16,850,000 | New Conventional | |
| Previous Owner | $169,191 | FHA | |
| Previous Owner | $5,217 | FHA | |
| Previous Owner | $24,000 | Credit Line Revolving | |
| Previous Owner | $21,649 | Unknown |
Deed History
| Date | Type | Sale Price | Title Company |
|---|---|---|---|
| Special Warranty Deed | -- | Nexsen Pmet Pllc | |
| Warranty Deed | $365,500 | Costner Law Office Pllc | |
| Warranty Deed | $154,000 | None Available | |
| Deed | $111,500 | -- |
Similar Homes in Charlotte, NC
Source: Canopy MLS (Canopy Realtor® Association)
MLS Number: 3825170
APN: 111-042-15
- 10519 Brawley Ln
- 10400 Brawley Ln Unit 8
- 10306 Creswell Ct
- 8112 Cambridge Commons Dr
- 8527 Woodhill Manor Ct
- 10334 Gold Pan Rd
- 8244 Fox Swamp Rd
- 11408 Magpie Ct Unit 12
- 11331 Magpie Ct Unit 7
- 11343 Magpie Ct Unit 10
- 11311 Magpie Ct Unit 2
- 11315 Magpie Ct Unit 3
- 9916 Brawley Ln
- 11327 Magpie Ct Unit 6
- 8325 Springhead Ln Unit 48
- 11220 Cardinal Creek Ave
- 8608 Warwick Crest Ln
- 10803 Gold Pan Rd
- 8502 Mansell Ct
- 7633 Shiny Meadow Ln
