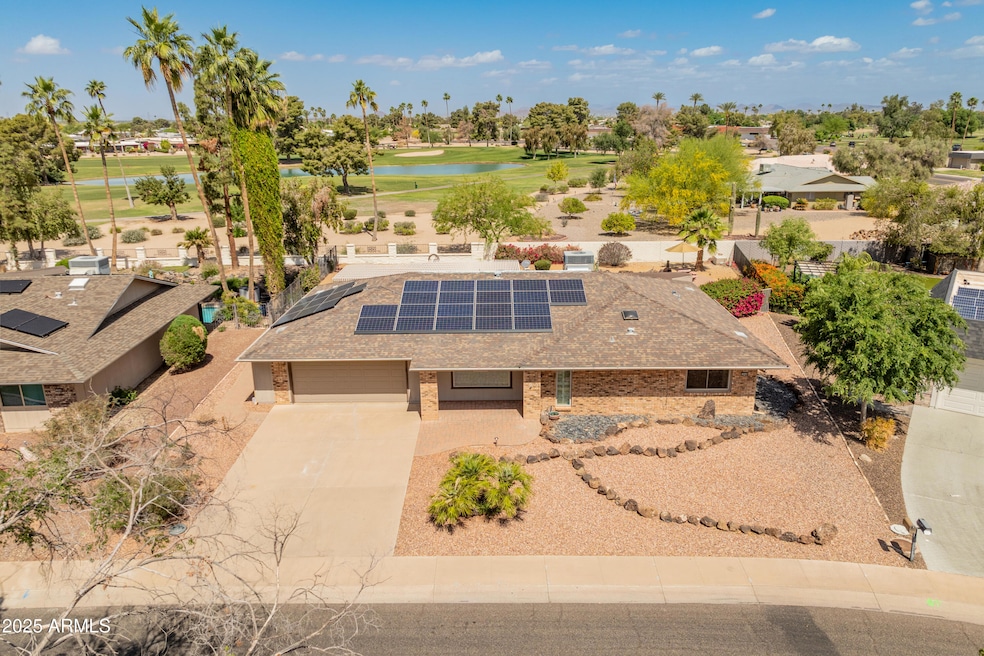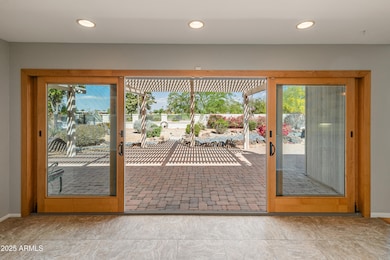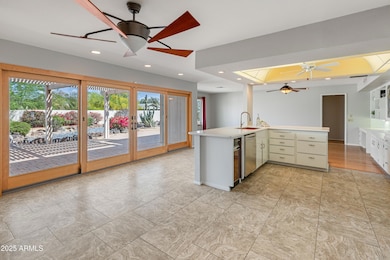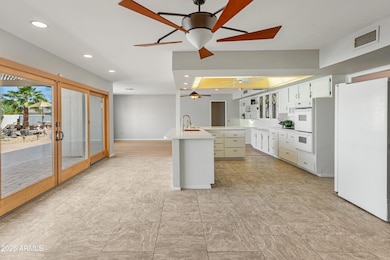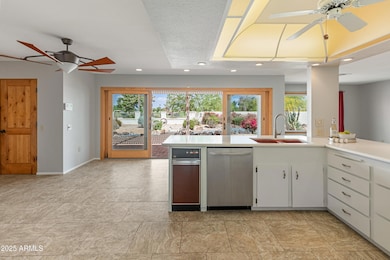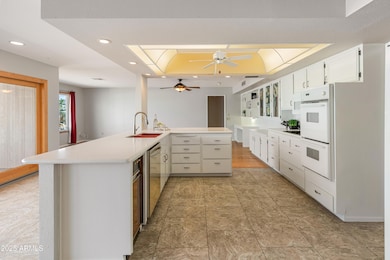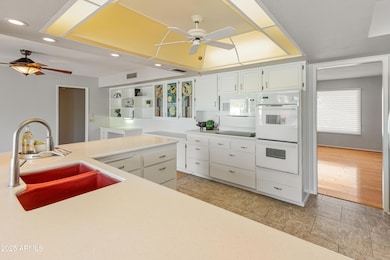
10444 W Wheatridge Dr Sun City, AZ 85373
Estimated payment $2,416/month
Highlights
- On Golf Course
- Solar Power System
- Clubhouse
- Fitness Center
- Mountain View
- Wood Flooring
About This Home
Located in the highly desirable 55+ community of Sun City, this beautifully maintained ranch style home offers 2 bedrooms, 2 bathrooms, and 2,140 sq ft of comfortable living. You'll love the extensive use of hand-laid Belgard pavers in both the front and backyard, creating an elegant yet low-maintenance outdoor space. The large, open kitchen features double ovens, two oversized pantries (one with a second fridge), and expansive sliding doors that fill the space with natural light and frame breathtaking views of Willow Creek Golf Course and the Bradshaw Mountains. The spacious backyard is a true retreat—perfect for relaxing or entertaining, with stunning scenery all around. Inside, enjoy fresh interior paint, custom stained-glass accents throughout, and thoughtful touches like a garage w garage workspace with built-in cabinets. Whether you're hosting guests or enjoying quiet mornings on the patio, this home combines comfort, charm, and resort-style living in one of Arizona's most beloved active adult communities. A MUST SEE!
Home Details
Home Type
- Single Family
Est. Annual Taxes
- $1,840
Year Built
- Built in 1976
Lot Details
- 0.27 Acre Lot
- On Golf Course
- Desert faces the front and back of the property
- Wrought Iron Fence
- Front and Back Yard Sprinklers
- Sprinklers on Timer
HOA Fees
- $40 Monthly HOA Fees
Parking
- 2 Car Garage
Home Design
- Brick Exterior Construction
- Wood Frame Construction
- Composition Roof
Interior Spaces
- 2,140 Sq Ft Home
- 1-Story Property
- Ceiling Fan
- Skylights
- Double Pane Windows
- Low Emissivity Windows
- Vinyl Clad Windows
- Mountain Views
Kitchen
- Eat-In Kitchen
- Breakfast Bar
- Built-In Microwave
- Kitchen Island
Flooring
- Wood
- Tile
Bedrooms and Bathrooms
- 2 Bedrooms
- Bathroom Updated in 2021
- Primary Bathroom is a Full Bathroom
- 2 Bathrooms
- Dual Vanity Sinks in Primary Bathroom
Accessible Home Design
- Grab Bar In Bathroom
- No Interior Steps
- Multiple Entries or Exits
- Hard or Low Nap Flooring
Eco-Friendly Details
- Solar Power System
Schools
- Adult Elementary And Middle School
- Adult High School
Utilities
- Cooling Available
- Heating Available
- High Speed Internet
- Cable TV Available
Listing and Financial Details
- Tax Lot 6
- Assessor Parcel Number 230-04-832
Community Details
Overview
- Association fees include ground maintenance
- Sun City HOA, Phone Number (623) 974-4718
- Built by Del Webb
- Sun City 38A Lots 1 Through 29 Tracts A Through D Subdivision, H766 Floorplan
Amenities
- Clubhouse
- Theater or Screening Room
- Recreation Room
Recreation
- Golf Course Community
- Tennis Courts
- Racquetball
- Fitness Center
- Heated Community Pool
- Community Spa
- Bike Trail
Map
Home Values in the Area
Average Home Value in this Area
Tax History
| Year | Tax Paid | Tax Assessment Tax Assessment Total Assessment is a certain percentage of the fair market value that is determined by local assessors to be the total taxable value of land and additions on the property. | Land | Improvement |
|---|---|---|---|---|
| 2025 | $1,840 | $22,547 | -- | -- |
| 2024 | $1,719 | $21,474 | -- | -- |
| 2023 | $1,719 | $34,860 | $6,970 | $27,890 |
| 2022 | $1,597 | $28,350 | $5,670 | $22,680 |
| 2021 | $1,647 | $27,200 | $5,440 | $21,760 |
| 2020 | $1,605 | $24,850 | $4,970 | $19,880 |
| 2019 | $1,599 | $23,410 | $4,680 | $18,730 |
| 2018 | $1,550 | $21,980 | $4,390 | $17,590 |
| 2017 | $1,492 | $20,080 | $4,010 | $16,070 |
| 2016 | $1,437 | $17,120 | $3,420 | $13,700 |
| 2015 | $1,374 | $16,080 | $3,210 | $12,870 |
Property History
| Date | Event | Price | Change | Sq Ft Price |
|---|---|---|---|---|
| 04/23/2025 04/23/25 | For Sale | $399,000 | +64.5% | $186 / Sq Ft |
| 08/14/2013 08/14/13 | Sold | $242,500 | -2.6% | $111 / Sq Ft |
| 05/14/2013 05/14/13 | Pending | -- | -- | -- |
| 04/22/2013 04/22/13 | Price Changed | $249,000 | -6.7% | $114 / Sq Ft |
| 04/04/2013 04/04/13 | Price Changed | $267,000 | -4.3% | $122 / Sq Ft |
| 01/15/2013 01/15/13 | For Sale | $279,000 | -- | $128 / Sq Ft |
Deed History
| Date | Type | Sale Price | Title Company |
|---|---|---|---|
| Interfamily Deed Transfer | -- | None Available | |
| Warranty Deed | $242,500 | Magnus Title Agency | |
| Cash Sale Deed | $147,500 | First American Title | |
| Warranty Deed | $140,000 | Capital Title Agency |
Mortgage History
| Date | Status | Loan Amount | Loan Type |
|---|---|---|---|
| Open | $230,375 | New Conventional |
Similar Homes in the area
Source: Arizona Regional Multiple Listing Service (ARMLS)
MLS Number: 6854882
APN: 230-04-832
- 17617 N 105th Ave
- 10334 W Highwood Ln
- 10477 W Highwood Ln
- 10533 W Wheatridge Dr
- 17453 N 106th Ave
- 17448 N Boswell Blvd
- 17247 N 106th Ave
- 10619 W Highwood Ln
- 10621 W Highwood Ln
- 17627 N 104th Ave
- 17428 N Boswell Blvd
- 17634 N 102nd Dr
- 17426 N Boswell Blvd
- 10106 W Highwood Ln
- 17265 N Del Webb Blvd Unit 39
- 10505 W Ocotillo Dr
- 17278 N 105th Ave
- 17431 N Boswell Blvd Unit 41
- 17238 N 107th Ave
- 10718 W Welk Dr Unit 43
