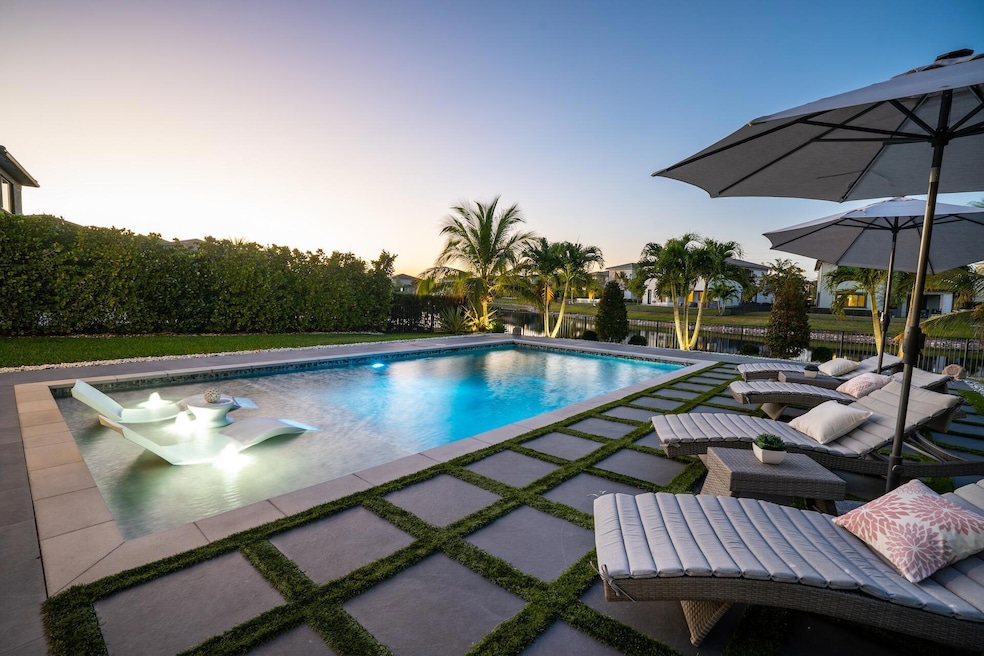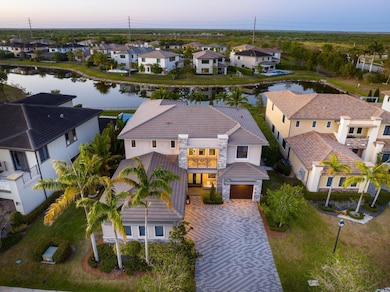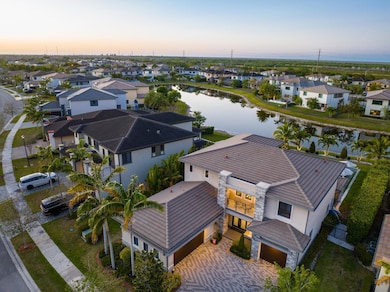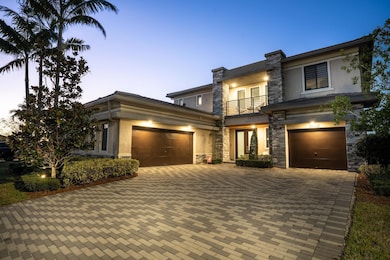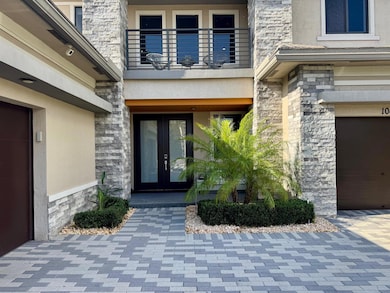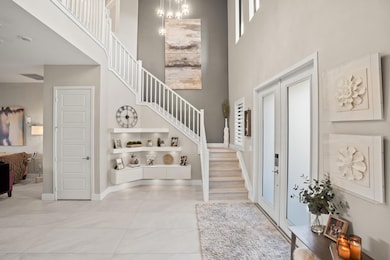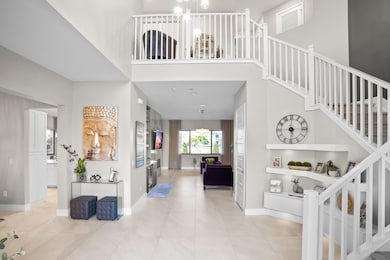
10445 Cobalt Ct Coral Springs, FL 33076
Cascata NeighborhoodEstimated payment $12,168/month
Highlights
- 68 Feet of Waterfront
- Gated with Attendant
- Lake View
- Heron Heights Elementary School Rated A-
- Saltwater Pool
- Clubhouse
About This Home
Rarely available Presidential Collection Niagara model in Cascata at MiraLago! This 5-bed, 5.5-bath, 3-car garage home boasts soaring ceilings, a spacious open floor plan, and a breathtaking lakefront backyard retreat. The chef's kitchen features white cabinetry, quartz counters, a gas cooktop, snack-bar seating, and a large pantry. A stunning family room offers a built-in wall unit, surround sound, and electric blinds. Italian 24x48 porcelain tile downstairs, wood-look plank tile upstairs--no carpet! The first floor includes a private guest suite. The luxurious primary suite has a spa-like bath and custom walk-in closet. Outdoor paradise with a summer kitchen, saltwater heated pool, impact windows/doors, and an oversized deep lot on a cul-de-sac. Resort-style amenities & A-rated schools!
Home Details
Home Type
- Single Family
Est. Annual Taxes
- $18,012
Year Built
- Built in 2018
Lot Details
- 0.28 Acre Lot
- Lot Dimensions are 171 x 68
- 68 Feet of Waterfront
- Lake Front
- Cul-De-Sac
- Fenced
- Sprinkler System
HOA Fees
- $732 Monthly HOA Fees
Parking
- 3 Car Attached Garage
- Garage Door Opener
- Driveway
Property Views
- Lake
- Pool
Home Design
- Flat Roof Shape
- Tile Roof
Interior Spaces
- 4,032 Sq Ft Home
- 2-Story Property
- Built-In Features
- Bar
- High Ceiling
- Ceiling Fan
- Decorative Fireplace
- Blinds
- Sliding Windows
- Entrance Foyer
- Great Room
- Family Room
- Formal Dining Room
- Tile Flooring
Kitchen
- Breakfast Area or Nook
- Breakfast Bar
- Built-In Oven
- Gas Range
- Microwave
- Ice Maker
- Dishwasher
- Disposal
Bedrooms and Bathrooms
- 5 Bedrooms
- Closet Cabinetry
- Walk-In Closet
- Dual Sinks
- Separate Shower in Primary Bathroom
Laundry
- Laundry Room
- Dryer
- Washer
- Laundry Tub
Home Security
- Home Security System
- Motion Detectors
- Impact Glass
Outdoor Features
- Saltwater Pool
- Patio
- Outdoor Grill
Schools
- Park Trails Elementary School
- Westglades Middle School
- Marjory Stoneman Douglas High School
Utilities
- Central Heating and Cooling System
- Underground Utilities
- Gas Water Heater
- Cable TV Available
Listing and Financial Details
- Assessor Parcel Number 474129055940
- Seller Considering Concessions
Community Details
Overview
- Association fees include common areas, ground maintenance, recreation facilities, security
- Built by Lennar
- Triple H Ranch, Cascata A Subdivision, Niagara Floorplan
Amenities
- Clubhouse
Recreation
- Tennis Courts
- Community Basketball Court
- Community Pool
- Community Spa
- Trails
Security
- Gated with Attendant
- Resident Manager or Management On Site
Map
Home Values in the Area
Average Home Value in this Area
Tax History
| Year | Tax Paid | Tax Assessment Tax Assessment Total Assessment is a certain percentage of the fair market value that is determined by local assessors to be the total taxable value of land and additions on the property. | Land | Improvement |
|---|---|---|---|---|
| 2025 | $18,012 | $865,230 | -- | -- |
| 2024 | $17,723 | $840,850 | -- | -- |
| 2023 | $17,723 | $816,360 | $0 | $0 |
| 2022 | $16,982 | $792,590 | $0 | $0 |
| 2021 | $16,443 | $769,510 | $146,920 | $622,590 |
| 2020 | $16,225 | $760,630 | $146,920 | $613,710 |
| 2019 | $15,865 | $732,150 | $0 | $0 |
| 2018 | $4,558 | $120,590 | $120,590 | $0 |
| 2017 | $2,364 | $120,590 | $0 | $0 |
| 2016 | $2,422 | $120,590 | $0 | $0 |
Property History
| Date | Event | Price | Change | Sq Ft Price |
|---|---|---|---|---|
| 04/11/2025 04/11/25 | Price Changed | $1,779,999 | -1.1% | $441 / Sq Ft |
| 03/21/2025 03/21/25 | For Sale | $1,799,999 | -- | $446 / Sq Ft |
Deed History
| Date | Type | Sale Price | Title Company |
|---|---|---|---|
| Special Warranty Deed | $839,800 | North American Title Co |
Mortgage History
| Date | Status | Loan Amount | Loan Type |
|---|---|---|---|
| Open | $777,000 | No Value Available | |
| Closed | $765,600 | New Conventional | |
| Closed | $51,000 | Credit Line Revolving |
Similar Homes in the area
Source: BeachesMLS
MLS Number: R11073806
APN: 47-41-29-05-5940
- 10480 Waves Way
- 9051 Cattail Run
- 9230 Cattail Run
- 9251 Cattail Run
- 10705 Pacifica Way
- 9130 Edgewater Bend
- 8901 Edgewater Bend
- 10795 Windward St
- 10805 Vista Terrace
- 10715 Estuary Dr
- 10350 Peninsula Place
- 10130 Edgewater Ct
- 10855 Windward St
- 8711 Waterside Ct
- 10850 Oceano Way
- 10250 S Peninsula Place
- 10870 Shore St
- 10330 Lake Vista Ct
- 8660 Pacifica Ln
- 9160 Meridian Dr E
