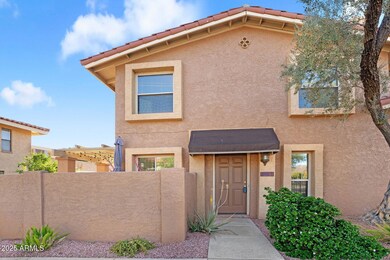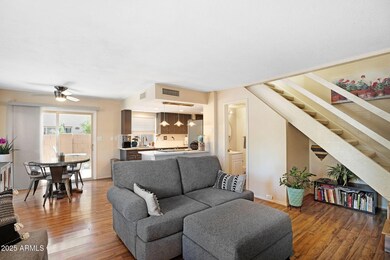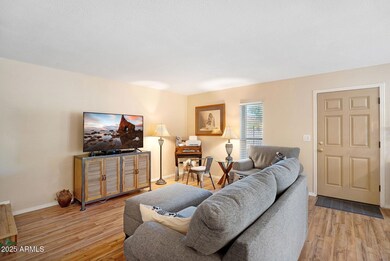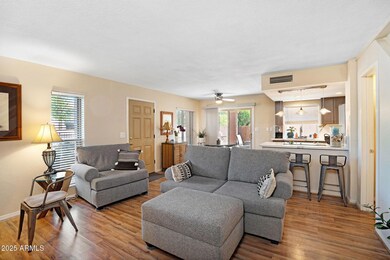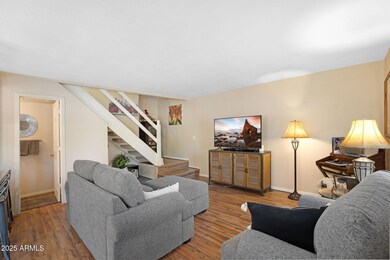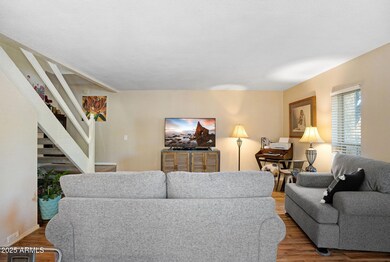
10445 N 11th Place Unit 3 Phoenix, AZ 85020
North Mountain Village NeighborhoodEstimated payment $2,248/month
Highlights
- Mountain View
- Clubhouse
- End Unit
- Sunnyslope High School Rated A
- Spanish Architecture
- Corner Lot
About This Home
Stunning 2-Bedroom Townhome with Mountain Views - Minutes from Downtown Phoenix!Welcome to your desert oasis! This beautifully upgraded 2-bedroom, 1.5-bathroom townhome offers 1,060 square feet of comfortable living space with breathtaking mountain views right from your doorstep.Perfectly situated just minutes from vibrant downtown Phoenix, this home offers the best of both worlds, urban convenience and natural beauty. Enjoy quick access to scenic hiking trails, shopping and dining, and major freeways, making your commute and weekend adventures a breeze.Inside, you'll find an inviting layout with spacious bedrooms, a bright living area, and a functional kitchen ready for your personal touch. Whether you're sipping your morning coffee while taking in the mountain backdrop with incredible sunset views, this home is designed for everyday enjoyment.Don't miss out on this incredible opportunity to live in one of Phoenix's most desirable locations. Schedule your tour today and make this view your reality!
Townhouse Details
Home Type
- Townhome
Est. Annual Taxes
- $998
Year Built
- Built in 1985
Lot Details
- 791 Sq Ft Lot
- End Unit
- Wrought Iron Fence
- Block Wall Fence
- Sprinklers on Timer
- Grass Covered Lot
HOA Fees
- $466 Monthly HOA Fees
Parking
- 1 Carport Space
Home Design
- Spanish Architecture
- Tile Roof
- Foam Roof
- Block Exterior
- Stucco
Interior Spaces
- 1,060 Sq Ft Home
- 2-Story Property
- Family Room with Fireplace
- Mountain Views
Flooring
- Carpet
- Vinyl
Bedrooms and Bathrooms
- 2 Bedrooms
- 1.5 Bathrooms
Schools
- Washington Elementary School
- Sunnyslope High School
Utilities
- Cooling Available
- Heating Available
- High Speed Internet
- Cable TV Available
Additional Features
- Stepless Entry
- Property is near a bus stop
Listing and Financial Details
- Tax Lot 280
- Assessor Parcel Number 159-41-640
Community Details
Overview
- Association fees include roof repair, insurance, sewer, pest control, cable TV, ground maintenance, (see remarks), street maintenance, front yard maint, trash, water, roof replacement, maintenance exterior
- Assoc Prop Mgmt Association, Phone Number (480) 941-1077
- Built by Gosnell
- Pointe Tapatio 2 Subdivision
Amenities
- Clubhouse
- Recreation Room
Recreation
- Community Playground
- Heated Community Pool
- Community Spa
- Bike Trail
Map
Home Values in the Area
Average Home Value in this Area
Tax History
| Year | Tax Paid | Tax Assessment Tax Assessment Total Assessment is a certain percentage of the fair market value that is determined by local assessors to be the total taxable value of land and additions on the property. | Land | Improvement |
|---|---|---|---|---|
| 2025 | $998 | $9,313 | -- | -- |
| 2024 | $978 | $8,870 | -- | -- |
| 2023 | $978 | $22,200 | $4,440 | $17,760 |
| 2022 | $944 | $16,460 | $3,290 | $13,170 |
| 2021 | $968 | $15,960 | $3,190 | $12,770 |
| 2020 | $942 | $14,350 | $2,870 | $11,480 |
| 2019 | $925 | $12,780 | $2,550 | $10,230 |
| 2018 | $899 | $11,370 | $2,270 | $9,100 |
| 2017 | $896 | $9,600 | $1,920 | $7,680 |
| 2016 | $880 | $8,420 | $1,680 | $6,740 |
| 2015 | $816 | $7,650 | $1,530 | $6,120 |
Property History
| Date | Event | Price | Change | Sq Ft Price |
|---|---|---|---|---|
| 04/25/2025 04/25/25 | For Sale | $305,000 | +166.4% | $288 / Sq Ft |
| 06/26/2014 06/26/14 | Sold | $114,500 | 0.0% | $108 / Sq Ft |
| 05/23/2014 05/23/14 | Pending | -- | -- | -- |
| 05/21/2014 05/21/14 | For Sale | $114,500 | 0.0% | $108 / Sq Ft |
| 05/06/2014 05/06/14 | Pending | -- | -- | -- |
| 03/27/2014 03/27/14 | Price Changed | $114,500 | -4.2% | $108 / Sq Ft |
| 03/03/2014 03/03/14 | For Sale | $119,500 | -- | $113 / Sq Ft |
Deed History
| Date | Type | Sale Price | Title Company |
|---|---|---|---|
| Warranty Deed | $114,500 | Empire West Title Agency | |
| Special Warranty Deed | $137,000 | Lsi Title Agency | |
| Trustee Deed | $150,150 | Fidelity National Title Ins | |
| Warranty Deed | $209,000 | Archer Land Title Inc | |
| Warranty Deed | $110,000 | Grand Canyon Title Agency In | |
| Warranty Deed | $98,000 | Transnation Title Insurance |
Mortgage History
| Date | Status | Loan Amount | Loan Type |
|---|---|---|---|
| Open | $95,000 | New Conventional | |
| Closed | $100,223 | FHA | |
| Closed | $97,325 | New Conventional | |
| Previous Owner | $109,600 | New Conventional | |
| Previous Owner | $218,500 | Unknown | |
| Previous Owner | $31,350 | Unknown | |
| Previous Owner | $188,100 | New Conventional | |
| Previous Owner | $143,000 | Fannie Mae Freddie Mac | |
| Previous Owner | $110,000 | FHA | |
| Previous Owner | $93,100 | New Conventional | |
| Previous Owner | $87,600 | FHA | |
| Previous Owner | $39,920 | Purchase Money Mortgage |
Similar Homes in Phoenix, AZ
Source: Arizona Regional Multiple Listing Service (ARMLS)
MLS Number: 6857207
APN: 159-41-640
- 10445 N 11th Place Unit 1
- 10426 N 11th St Unit 3
- 1131 E North Ln Unit 1
- 10410 N Cave Creek Rd Unit 1100
- 10410 N Cave Creek Rd Unit 1011
- 10410 N Cave Creek Rd Unit 1078
- 10410 N Cave Creek Rd Unit 2114
- 10410 N Cave Creek Rd Unit 2232
- 10410 N Cave Creek Rd Unit 2119
- 10410 N Cave Creek Rd Unit 1103
- 10410 N Cave Creek Rd Unit 2034
- 10410 N Cave Creek Rd Unit 2060
- 10410 N Cave Creek Rd Unit 2011
- 10410 N Cave Creek Rd Unit 2027
- 10410 N Cave Creek Rd Unit 1220
- 10410 N Cave Creek Rd Unit 2224
- 10408 N 11th St Unit 2
- 10419 N 10th Place Unit 2
- 10249 N 12th Place Unit 2
- 10648 N 11th St

