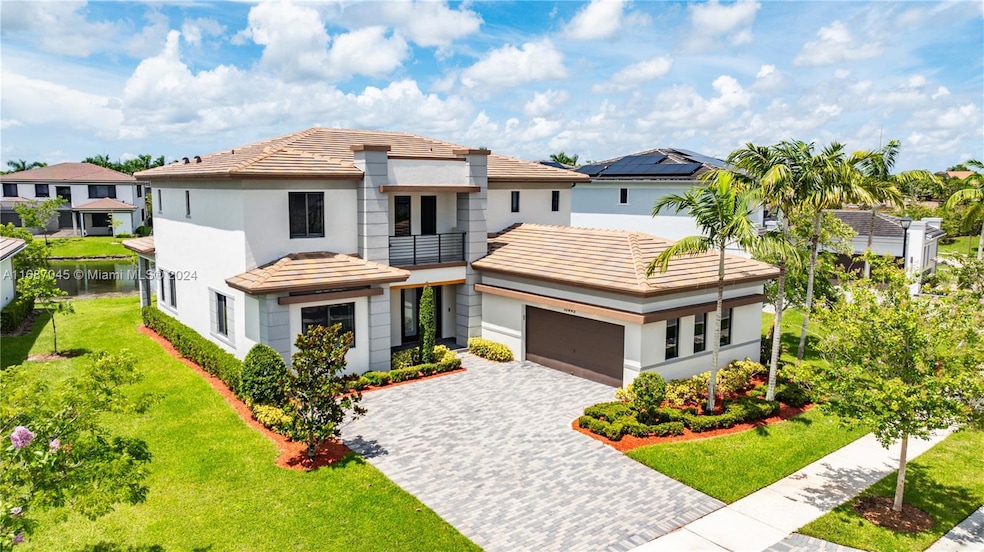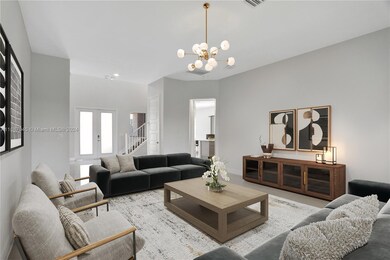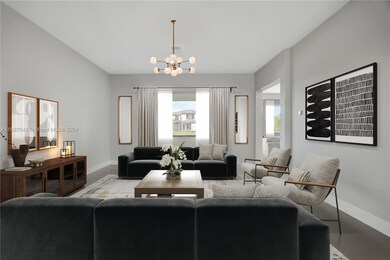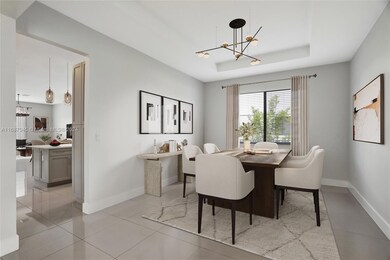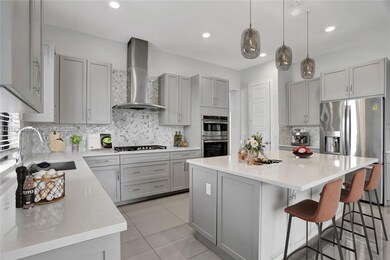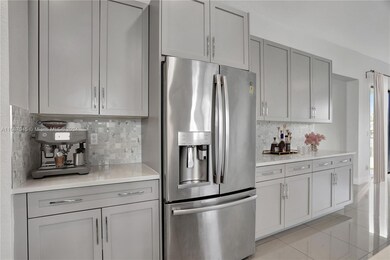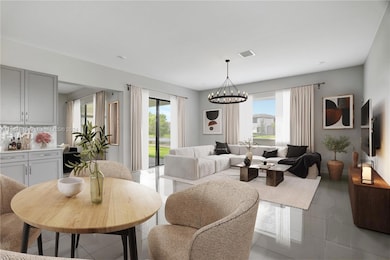
10445 S Lago Vista Cir Parkland, FL 33076
Cascata NeighborhoodHighlights
- Lake Front
- Guest House
- Fitness Center
- Heron Heights Elementary School Rated A-
- 1 Bedroom Guest House
- Gated Community
About This Home
As of January 2025This luxurious Wi-Fi CERTIFIED™ home in the Presidential Collection with larger lots, features a grand foyer with 21-ft ceiling, spacious Gourmet Kitchen, Next Gen® Suite, Luxurious Primary Retreat with coffered ceiling, two walk-in closets, spa-like bath. Each bdrm has a private, full bath. This beautiful home combines open spaces, stylish appointments, and high-quality features like tankless water heater, impact resistant windows & glass doors to create a sense of harmony and tranquility. Cascata offers 24-hr guarded gates with 2 entrances and homeowners have complete access to 2 grand clubhouses: MiraLago Clubhouse & Club Cascata! These clubhouses boast resort-style pools, kid’s water park, tennis, racquetball, elegant ballrooms, dance studio, fitness trails, fitness centers & more.
Last Agent to Sell the Property
Zen Real Estate Advisors and Consultants, LLC. License #3120079
Home Details
Home Type
- Single Family
Est. Annual Taxes
- $21,258
Year Built
- Built in 2018
Lot Details
- 9,533 Sq Ft Lot
- 62 Ft Wide Lot
- Lake Front
- Southeast Facing Home
- Oversized Lot
HOA Fees
- $718 Monthly HOA Fees
Parking
- 2 Car Attached Garage
- Automatic Garage Door Opener
- Driveway
- Paver Block
- Open Parking
Home Design
- Flat Tile Roof
Interior Spaces
- 4,274 Sq Ft Home
- 2-Story Property
- Vaulted Ceiling
- Blinds
- Entrance Foyer
- Family Room
- Formal Dining Room
- Wood Flooring
- Lake Views
Kitchen
- Breakfast Area or Nook
- Built-In Oven
- Gas Range
- Microwave
- Ice Maker
- Dishwasher
- Cooking Island
- Snack Bar or Counter
- Disposal
Bedrooms and Bathrooms
- 5 Bedrooms
- Main Floor Bedroom
- Primary Bedroom Upstairs
- Walk-In Closet
- Maid or Guest Quarters
- In-Law or Guest Suite
- Dual Sinks
- Roman Tub
- Bathtub
- Shower Only in Primary Bathroom
Laundry
- Laundry in Utility Room
- Dryer
- Washer
- Laundry Tub
Home Security
- Security System Owned
- High Impact Windows
- High Impact Door
Eco-Friendly Details
- Energy-Efficient Appliances
Outdoor Features
- Room in yard for a pool
- Balcony
- Patio
Additional Homes
- Guest House
- 1 Bedroom Guest House
- One Bathroom Guest House
- Guest House Includes Living Room
- Guest House Includes Kitchen
Schools
- Heron Heights Elementary School
- Westglades Middle School
- Marjory Stoneman Douglas High School
Utilities
- Zoned Heating and Cooling
- Gas Water Heater
Listing and Financial Details
- Assessor Parcel Number 474129052650
Community Details
Overview
- Cascata,Cascata Subdivision, Silverstone Floorplan
- Mandatory home owners association
- Maintained Community
Recreation
- Tennis Courts
- Fitness Center
- Community Pool
Additional Features
- Clubhouse
- Gated Community
Map
Home Values in the Area
Average Home Value in this Area
Property History
| Date | Event | Price | Change | Sq Ft Price |
|---|---|---|---|---|
| 01/24/2025 01/24/25 | Sold | $1,300,000 | -1.9% | $304 / Sq Ft |
| 12/14/2024 12/14/24 | Price Changed | $1,325,000 | -1.8% | $310 / Sq Ft |
| 11/29/2024 11/29/24 | Price Changed | $1,349,000 | -3.6% | $316 / Sq Ft |
| 11/03/2024 11/03/24 | For Sale | $1,399,000 | -- | $327 / Sq Ft |
Tax History
| Year | Tax Paid | Tax Assessment Tax Assessment Total Assessment is a certain percentage of the fair market value that is determined by local assessors to be the total taxable value of land and additions on the property. | Land | Improvement |
|---|---|---|---|---|
| 2025 | $23,222 | $1,089,290 | -- | -- |
| 2024 | $21,258 | $1,089,290 | -- | -- |
| 2023 | $21,258 | $900,250 | $0 | $0 |
| 2022 | $18,914 | $818,410 | $0 | $0 |
| 2021 | $16,734 | $744,010 | $114,400 | $629,610 |
| 2020 | $16,507 | $734,810 | $114,400 | $620,410 |
| 2019 | $16,721 | $737,100 | $114,400 | $622,700 |
| 2018 | $4,094 | $95,330 | $95,330 | $0 |
| 2017 | $1,876 | $93,900 | $0 | $0 |
| 2016 | $1,922 | $93,900 | $0 | $0 |
Mortgage History
| Date | Status | Loan Amount | Loan Type |
|---|---|---|---|
| Open | $975,000 | New Conventional | |
| Closed | $950,000 | Construction | |
| Closed | $760,900 | New Conventional | |
| Closed | $650,000 | Construction |
Deed History
| Date | Type | Sale Price | Title Company |
|---|---|---|---|
| Special Warranty Deed | $819,000 | North American Title Company |
Similar Homes in Parkland, FL
Source: MIAMI REALTORS® MLS
MLS Number: A11687045
APN: 47-41-29-05-2650
- 10490 Mira Vista Dr
- 8711 Waterside Ct
- 10350 Peninsula Place
- 8660 Pacifica Ln
- 10330 Lake Vista Ct
- 9051 Cattail Run
- 10715 Estuary Dr
- 8901 Edgewater Bend
- 10445 Cobalt Ct
- 10250 S Peninsula Place
- 8615 Prospect Ln
- 10230 Lake Vista Ct
- 9230 Cattail Run
- 9130 Edgewater Bend
- 10480 Waves Way
- 9251 Cattail Run
- 10765 Passage Way
- 10705 Pacifica Way
- 10870 Shore St
- 10805 Vista Terrace
