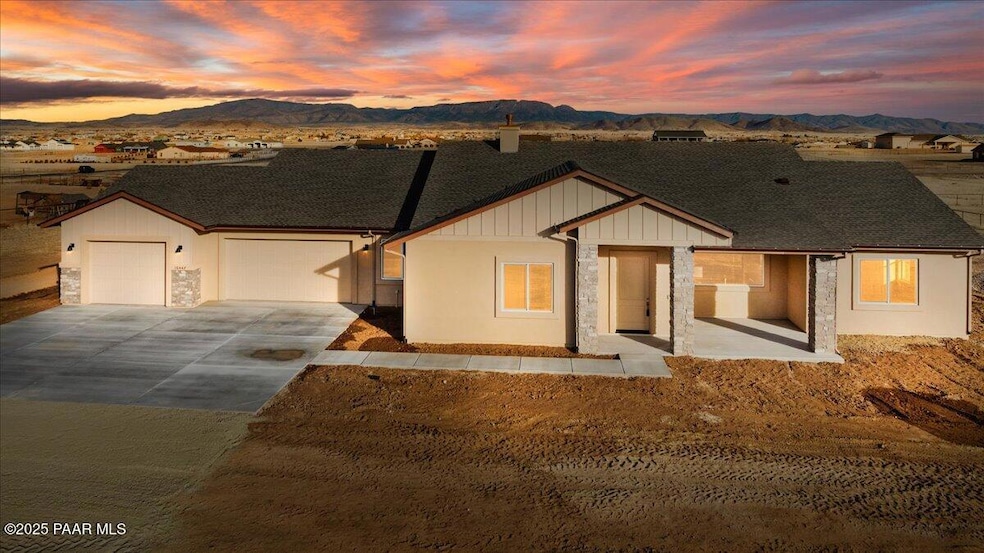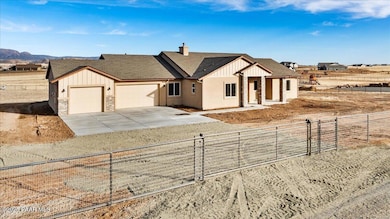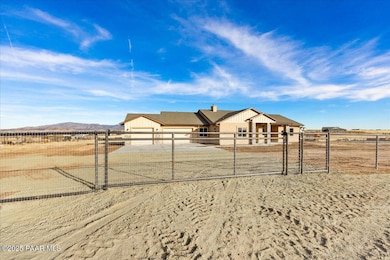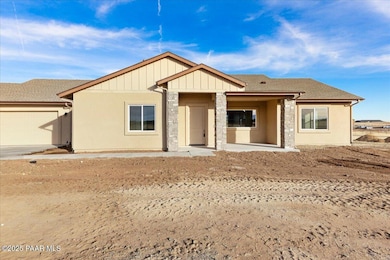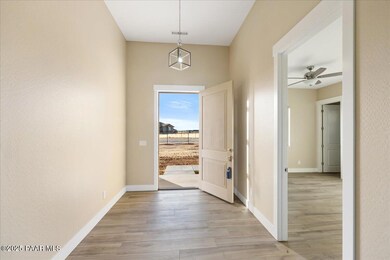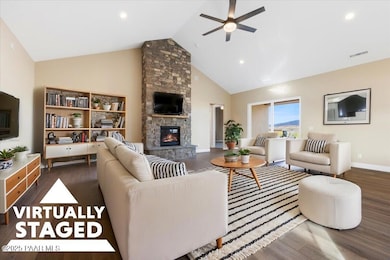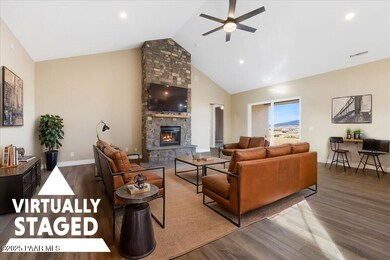
10447 High Plains Trail Prescott Valley, AZ 86315
Highlights
- New Construction
- Panoramic View
- Solid Surface Countertops
- RV Parking in Community
- Contemporary Architecture
- Covered patio or porch
About This Home
As of March 2025Situated on an elevated homesite, this newly completed single level home offers breathtaking 360-degree panoramic views set on just over 2 fenced and gated acres. The exterior highlights synthetic stucco with board and batten accents, adding to the home's outstanding curb appeal. Upon entering the home, you'll be greeted by a bright and open great room with a split bedroom floor plan. The great room's focal point is the floor-to-ceiling stacked-stone gas fireplace, high-volume vaulted ceilings, and a large 2-panel sliding glass door framing Mingus Mountain and Granite Mountain views. The chef's kitchen is a showstopper featuring granite counters, stainless steel appliances including a 5-burner electric range, and a window over the farmhouse-style sink providing natural light and views.
Home Details
Home Type
- Single Family
Est. Annual Taxes
- $621
Year Built
- Built in 2025 | New Construction
Lot Details
- 2.09 Acre Lot
- Property fronts a private road
- Perimeter Fence
- Level Lot
- Property is zoned RCU-2A
HOA Fees
- $17 Monthly HOA Fees
Parking
- 4 Car Garage
- Garage Door Opener
- Driveway
Property Views
- Panoramic
- Mountain
- Mingus Mountain
- Hills
- Valley
Home Design
- Contemporary Architecture
- Slab Foundation
- Wood Frame Construction
- Composition Roof
- Stucco Exterior
- Stone
Interior Spaces
- 2,450 Sq Ft Home
- 1-Story Property
- Ceiling height of 9 feet or more
- Ceiling Fan
- Gas Fireplace
- Double Pane Windows
- Vinyl Clad Windows
- Window Screens
- Combination Dining and Living Room
- Sink in Utility Room
- Washer and Dryer Hookup
- Fire and Smoke Detector
Kitchen
- Convection Oven
- Electric Range
- Microwave
- Dishwasher
- Kitchen Island
- Solid Surface Countertops
- Disposal
Flooring
- Carpet
- Tile
Bedrooms and Bathrooms
- 4 Bedrooms
- Split Bedroom Floorplan
- Walk-In Closet
- Granite Bathroom Countertops
Outdoor Features
- Covered patio or porch
- Rain Gutters
Utilities
- Forced Air Heating and Cooling System
- Heating System Powered By Leased Propane
- Heating System Uses Propane
- Underground Utilities
- 220 Volts
- Private Company Owned Well
- Septic System
- Phone Available
Additional Features
- Level Entry For Accessibility
- Energy-Efficient Appliances
Community Details
- Association Phone (928) 237-2224
- H & F Windmill Ranch Subdivision
- RV Parking in Community
Listing and Financial Details
- Assessor Parcel Number 5
- Seller Concessions Offered
Map
Home Values in the Area
Average Home Value in this Area
Property History
| Date | Event | Price | Change | Sq Ft Price |
|---|---|---|---|---|
| 03/13/2025 03/13/25 | Sold | $849,000 | -0.1% | $347 / Sq Ft |
| 02/03/2025 02/03/25 | For Sale | $849,900 | -- | $347 / Sq Ft |
Tax History
| Year | Tax Paid | Tax Assessment Tax Assessment Total Assessment is a certain percentage of the fair market value that is determined by local assessors to be the total taxable value of land and additions on the property. | Land | Improvement |
|---|---|---|---|---|
| 2024 | $575 | -- | -- | -- |
| 2023 | $575 | $0 | $0 | $0 |
Mortgage History
| Date | Status | Loan Amount | Loan Type |
|---|---|---|---|
| Open | $764,100 | New Conventional | |
| Previous Owner | $350,000 | New Conventional |
Deed History
| Date | Type | Sale Price | Title Company |
|---|---|---|---|
| Warranty Deed | $849,000 | Title Services Of The Valley |
Similar Homes in the area
Source: Prescott Area Association of REALTORS®
MLS Number: 1070379
APN: 103-67-005U
- 10250 N Steel Rd
- 10701 N Horsepower Dr
- 10682 Steel Rd
- 0 N Rod Iron Rd Unit PAR1072539
- 6721 E Territorial Rd
- 10425 N Muley Ln
- 10475 N Muley Ln
- 10450 N Poquito Valley Rd
- 001 Unnamed Rd
- Lot 11-4 E Granger Way
- 7060 E Prairie Ln
- 7180 E Knobby Ln
- 6988 E Bourbon Way
- 6796 E Bourbon Way
- 6796 E Bourbon Way --
- 6591 E Rabbit Hole Way
- 6621 E Rabbit Hole Way
- 11722 N Antelope Meadows Dr
- 9810 Full Moon Dr
- 6108 E Shasta Daisy Ln
