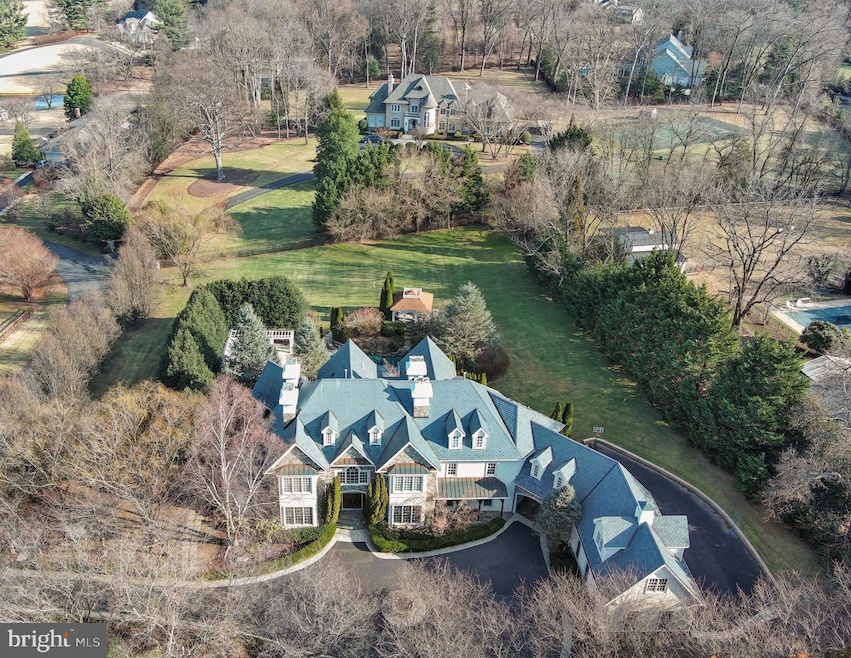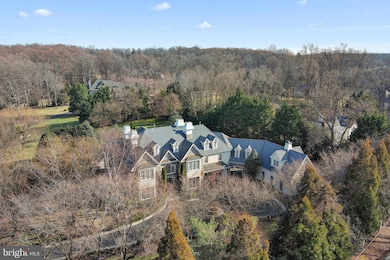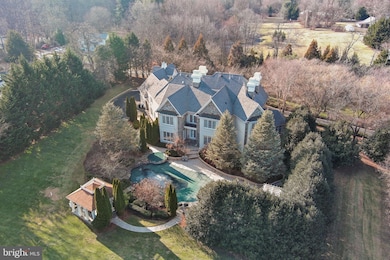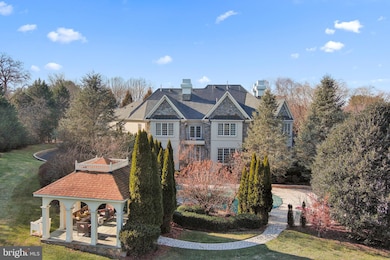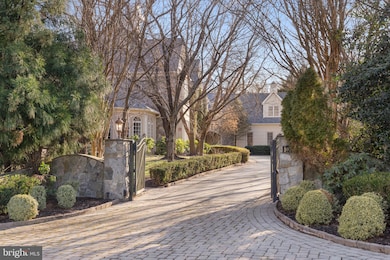
10447 New Ascot Dr Great Falls, VA 22066
Estimated payment $28,073/month
Highlights
- Heated In Ground Pool
- Gourmet Kitchen
- View of Trees or Woods
- Great Falls Elementary School Rated A
- Waterfall on Lot
- Commercial Range
About This Home
***Luxury Living in Great Falls: A Grand Estate at 10447 New Ascot***Tucked away in one of Great Falls’ most prestigious enclaves, 10447 New Ascot offers an extraordinary opportunity to own a private, two-acre estate designed for both elegance and comfort. This 12,000-square-foot masterpiece seamlessly blends timeless sophistication with modern luxury, creating an unparalleled living experience just moments from the city. A Grand Entrance to the estate welcomes you with a stunning foyer, where a grand curved staircase and coffered ceilings immediately set the tone for the home’s exquisite craftsmanship. Hardwood floors, intricate moldings, and multiple fireplaces add warmth and character throughout. Its refined interiors and thoughtful design offer both gracious entertainment and everyday luxury. The main level features embassy-sized formal living and dining rooms, perfect for hosting elegant gatherings. A spacious great room with a cozy, inviting ambiance. A sun-drenched library, offering a tranquil space for work or reading. A light-filled chef’s kitchen, equipped with commercial-grade Viking appliances, a butler’s pantry, a wine cellar, and ample space for casual dining. A sunroom and a private bedroom suite, providing flexibility and comfort. The upper level is home to four generously sized bedrooms, each with its own private en-suite bath. The primary suite is a true sanctuary, featuring a sitting area with a dual-sided fireplace, a wet bar and coffee station for ultimate convenience, a spa-like bath, complete with a soaking tub, oversized shower, and premium finishes. There is a private fitness area and access to a large office or retreat space above the garage, with its own private staircase leading directly to the garage. The Lower Level is an entertainer’s dream, designed for relaxation and entertainment, offering a sunken bar and recreation room, a media room and gaming area, a full bath, additional bedroom, and wine cellar. A stunning sitting area overlooking a breathtaking sunken patio with a cascading waterfall feature. Step outside to experience this resort-style, outdoor luxury living with lavish landscaping and a paver circular driveway rear load garage, fenced-in backyard, and expansive patio, perfect for outdoor gatherings, a sparkling pool and spa, all provide the ultimate relaxation and entertainment space. This home has been meticulously maintained and is move-in ready. You can tell that it has been lovingly cared for by its current owner. This exceptional estate is ready for its next chapter. Whether you’re seeking a private retreat, an entertainer’s dream home, or a sophisticated family residence, 10447 New Ascot offers unmatched elegance and comfort in the heart of Great Falls. Schedule a private tour today and experience this one-of-a-kind estate firsthand!
Home Details
Home Type
- Single Family
Est. Annual Taxes
- $42,837
Year Built
- Built in 2007
Lot Details
- 2 Acre Lot
- Property is Fully Fenced
- Stone Retaining Walls
- Landscaped
- Extensive Hardscape
- No Through Street
- Premium Lot
- Corner Lot
- Level Lot
- Sprinkler System
- Back Yard
- Property is in excellent condition
- Property is zoned 100, RE(Res Estate 1DU/2AC)
Parking
- 3 Car Attached Garage
- 6 Driveway Spaces
- Rear-Facing Garage
- Garage Door Opener
- Circular Driveway
- Stone Driveway
- Secure Parking
Property Views
- Woods
- Garden
- Courtyard
Home Design
- Colonial Architecture
- Manor Architecture
- Transitional Architecture
- French Architecture
- Poured Concrete
- Blown-In Insulation
- Slate Roof
- Fiberglass Roof
- Stone Siding
- Concrete Perimeter Foundation
- Stucco
Interior Spaces
- Property has 3 Levels
- 1 Elevator
- Open Floorplan
- Central Vacuum
- Dual Staircase
- Sound System
- Built-In Features
- Bar
- Chair Railings
- Crown Molding
- Wainscoting
- Recessed Lighting
- 4 Fireplaces
- Wood Burning Fireplace
- Marble Fireplace
- Fireplace Mantel
- Gas Fireplace
- Double Pane Windows
- Low Emissivity Windows
- Double Hung Windows
- Palladian Windows
- Window Screens
- Double Door Entry
- Insulated Doors
- Six Panel Doors
- Family Room Off Kitchen
- Formal Dining Room
- Attic Fan
Kitchen
- Gourmet Kitchen
- Butlers Pantry
- Double Oven
- Commercial Range
- Six Burner Stove
- Built-In Range
- Built-In Microwave
- Dishwasher
- Stainless Steel Appliances
- Kitchen Island
- Upgraded Countertops
- Wine Rack
- Disposal
Flooring
- Solid Hardwood
- Carpet
- Marble
- Terrazzo
Bedrooms and Bathrooms
- Cedar Closet
- Walk-In Closet
- Hydromassage or Jetted Bathtub
- Walk-in Shower
Laundry
- Dryer
- Washer
Finished Basement
- Heated Basement
- Basement Fills Entire Space Under The House
- Walk-Up Access
- Connecting Stairway
- Interior and Exterior Basement Entry
- Sump Pump
- Basement Windows
Home Security
- Alarm System
- Security Gate
- Motion Detectors
- Fire and Smoke Detector
- Fire Sprinkler System
- Flood Lights
Accessible Home Design
- Accessible Elevator Installed
- Halls are 48 inches wide or more
- Doors with lever handles
- Doors are 32 inches wide or more
- More Than Two Accessible Exits
Pool
- Heated In Ground Pool
- Gunite Pool
- Fence Around Pool
Outdoor Features
- Patio
- Waterfall on Lot
- Water Fountains
- Exterior Lighting
- Outdoor Grill
Schools
- Great Falls Elementary School
- Cooper Middle School
- Langley High School
Utilities
- 90% Forced Air Zoned Heating and Cooling System
- Humidifier
- Air Source Heat Pump
- Back Up Gas Heat Pump System
- Vented Exhaust Fan
- Programmable Thermostat
- 200+ Amp Service
- 60 Gallon+ Natural Gas Water Heater
- Well
- On Site Septic
- Multiple Phone Lines
- Cable TV Available
Community Details
- No Home Owners Association
- Springvale Subdivision
Listing and Financial Details
- Assessor Parcel Number 0074 01 0013
Map
Home Values in the Area
Average Home Value in this Area
Tax History
| Year | Tax Paid | Tax Assessment Tax Assessment Total Assessment is a certain percentage of the fair market value that is determined by local assessors to be the total taxable value of land and additions on the property. | Land | Improvement |
|---|---|---|---|---|
| 2024 | $41,097 | $3,547,460 | $819,000 | $2,728,460 |
| 2023 | $39,762 | $3,523,460 | $795,000 | $2,728,460 |
| 2022 | $36,631 | $3,203,420 | $723,000 | $2,480,420 |
| 2021 | $36,818 | $3,137,420 | $657,000 | $2,480,420 |
| 2020 | $36,002 | $3,042,020 | $657,000 | $2,385,020 |
| 2019 | $35,908 | $3,034,030 | $657,000 | $2,377,030 |
| 2018 | $36,030 | $3,133,070 | $657,000 | $2,476,070 |
| 2017 | $36,326 | $3,128,820 | $657,000 | $2,471,820 |
| 2016 | $36,921 | $3,186,970 | $657,000 | $2,529,970 |
| 2015 | $35,082 | $3,143,540 | $657,000 | $2,486,540 |
| 2014 | $36,784 | $3,303,440 | $657,000 | $2,646,440 |
Property History
| Date | Event | Price | Change | Sq Ft Price |
|---|---|---|---|---|
| 02/20/2025 02/20/25 | For Sale | $4,390,000 | -- | $368 / Sq Ft |
Deed History
| Date | Type | Sale Price | Title Company |
|---|---|---|---|
| Warranty Deed | $2,780,000 | -- | |
| Warranty Deed | $360,000 | -- | |
| Warranty Deed | $1,225,000 | -- | |
| Deed | $876,000 | -- |
Mortgage History
| Date | Status | Loan Amount | Loan Type |
|---|---|---|---|
| Open | $1,807,000 | Adjustable Rate Mortgage/ARM | |
| Closed | $1,700,000 | Adjustable Rate Mortgage/ARM | |
| Closed | $1,670,000 | Adjustable Rate Mortgage/ARM | |
| Closed | $1,705,000 | New Conventional | |
| Previous Owner | $89,648 | Unknown | |
| Previous Owner | $200,000 | Unknown | |
| Previous Owner | $360,000 | New Conventional | |
| Previous Owner | $625,000 | Unknown | |
| Previous Owner | $2,660,000 | Adjustable Rate Mortgage/ARM | |
| Previous Owner | $2,790,000 | New Conventional | |
| Previous Owner | $613,200 | New Conventional |
Similar Homes in Great Falls, VA
Source: Bright MLS
MLS Number: VAFX2219852
APN: 0074-01-0013
- 526 Springvale Rd
- 10306 Elizabeth St
- 10190 Akhtamar Dr
- 729 Ellsworth Ave
- 857 Nicholas Run Dr
- 10622 Runaway Ln
- 428 Walker Rd
- 11010 Ramsdale Ct
- 11015 Ramsdale Ct
- 10259 Forest Lake Dr
- 857 Forestville Meadows Dr
- 544 Utterback Store Rd
- 10116 Walker Woods Dr
- 345 Springvale Rd
- 808 Crews Rd
- 10734 Wynkoop Dr
- 816 Polo Place
- 10058 Walker Meadow Ct
- 9607 Georgetown Pike
- 923 Riva Ridge Dr
