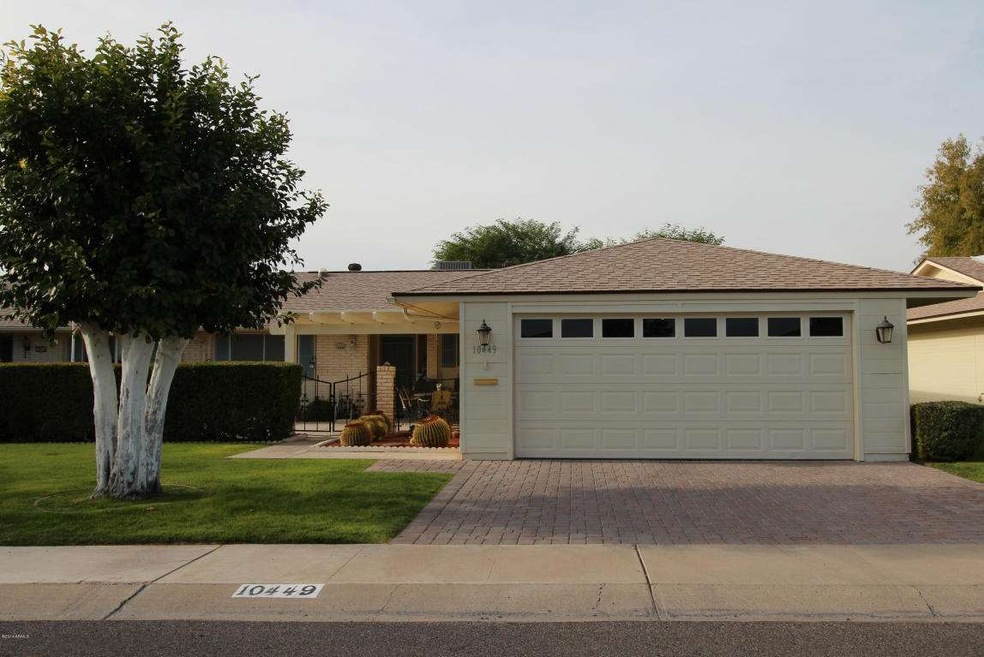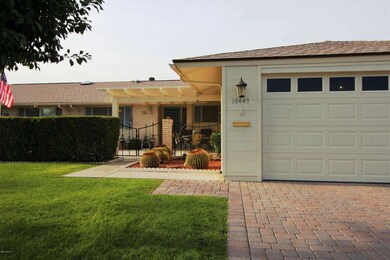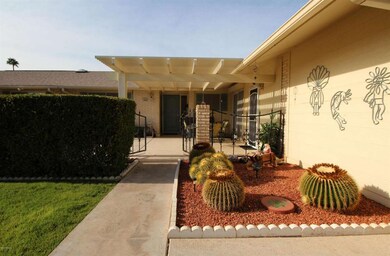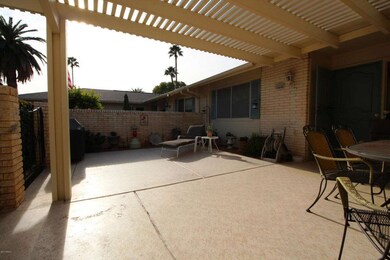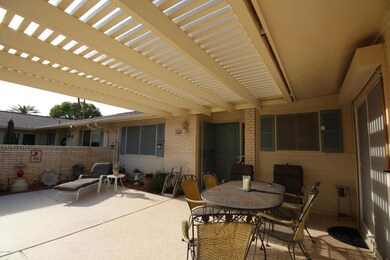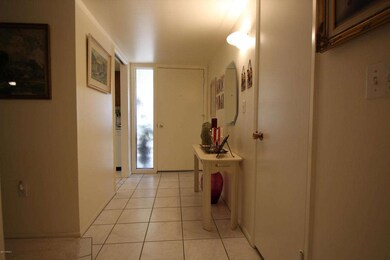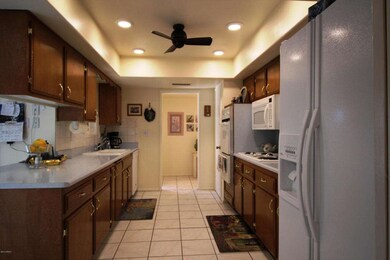
10449 W Tropicana Cir Unit 127 Sun City, AZ 85351
Highlights
- Golf Course Community
- RV Parking in Community
- Tennis Courts
- Heated Pool
- Private Yard
- 2 Car Direct Access Garage
About This Home
As of November 2022Exceptional, updated D35 Gemini/Twin with 2BR/1.75 baths, 2 car garage with lots of storage, dual pane windows, eat-in kitchen area with access to the front patio. Separate dining room, inside laundry and an updated kitchen with oak cabinets. You must see the partially covered front patio and the screened in back patio! The roof was new in 2011. This home is move in ready in a great HOA that allows renting and small pets.
Townhouse Details
Home Type
- Townhome
Est. Annual Taxes
- $763
Year Built
- Built in 1969
Lot Details
- 3,900 Sq Ft Lot
- 1 Common Wall
- Front and Back Yard Sprinklers
- Private Yard
- Grass Covered Lot
HOA Fees
- $220 Monthly HOA Fees
Parking
- 2 Car Direct Access Garage
- Garage Door Opener
Home Design
- Twin Home
- Brick Exterior Construction
- Cellulose Insulation
- Composition Roof
- Block Exterior
Interior Spaces
- 1,683 Sq Ft Home
- 1-Story Property
- Ceiling Fan
- Skylights
- Low Emissivity Windows
Kitchen
- Eat-In Kitchen
- Dishwasher
Flooring
- Carpet
- Tile
Bedrooms and Bathrooms
- 2 Bedrooms
- Walk-In Closet
- Primary Bathroom is a Full Bathroom
- 2 Bathrooms
- Solar Tube
Laundry
- Laundry in unit
- Dryer
- Washer
- 220 Volts In Laundry
Pool
- Heated Pool
- Heated Spa
Outdoor Features
- Screened Patio
Schools
- Adult Elementary And Middle School
- Adult High School
Utilities
- Refrigerated Cooling System
- Heating System Uses Natural Gas
- Water Filtration System
- High Speed Internet
- Cable TV Available
Listing and Financial Details
- Tax Lot 127
- Assessor Parcel Number 200-91-127
Community Details
Overview
- Kinney Association, Phone Number (623) 974-4718
- Saracana Association, Phone Number (602) 973-4825
- Association Phone (623) 875-4830
- Built by Del Webb
- Sun City 12 Subdivision, D35 Floorplan
- RV Parking in Community
Recreation
- Golf Course Community
- Tennis Courts
- Racquetball
- Heated Community Pool
- Community Spa
- Bike Trail
Map
Home Values in the Area
Average Home Value in this Area
Property History
| Date | Event | Price | Change | Sq Ft Price |
|---|---|---|---|---|
| 04/23/2025 04/23/25 | For Sale | $269,000 | -12.7% | $160 / Sq Ft |
| 11/15/2022 11/15/22 | Sold | $308,000 | -5.2% | $183 / Sq Ft |
| 10/17/2022 10/17/22 | For Sale | $325,000 | +128.9% | $193 / Sq Ft |
| 03/17/2015 03/17/15 | Sold | $142,000 | -1.7% | $84 / Sq Ft |
| 02/16/2015 02/16/15 | Pending | -- | -- | -- |
| 01/30/2015 01/30/15 | Price Changed | $144,500 | -3.6% | $86 / Sq Ft |
| 12/19/2014 12/19/14 | For Sale | $149,900 | -- | $89 / Sq Ft |
Tax History
| Year | Tax Paid | Tax Assessment Tax Assessment Total Assessment is a certain percentage of the fair market value that is determined by local assessors to be the total taxable value of land and additions on the property. | Land | Improvement |
|---|---|---|---|---|
| 2025 | $1,052 | $12,485 | -- | -- |
| 2024 | $921 | $11,891 | -- | -- |
| 2023 | $921 | $20,330 | $4,060 | $16,270 |
| 2022 | $867 | $18,180 | $3,630 | $14,550 |
| 2021 | $894 | $16,510 | $3,300 | $13,210 |
| 2020 | $869 | $14,270 | $2,850 | $11,420 |
| 2019 | $867 | $12,280 | $2,450 | $9,830 |
| 2018 | $838 | $10,720 | $2,140 | $8,580 |
| 2017 | $804 | $10,680 | $2,130 | $8,550 |
| 2016 | $753 | $8,860 | $1,770 | $7,090 |
| 2015 | $716 | $8,800 | $1,760 | $7,040 |
Mortgage History
| Date | Status | Loan Amount | Loan Type |
|---|---|---|---|
| Previous Owner | $127,800 | New Conventional | |
| Previous Owner | $125,999 | Credit Line Revolving |
Deed History
| Date | Type | Sale Price | Title Company |
|---|---|---|---|
| Special Warranty Deed | -- | None Listed On Document | |
| Warranty Deed | $308,000 | Magnus Title | |
| Interfamily Deed Transfer | -- | None Available | |
| Warranty Deed | $142,000 | Magnus Title Agency | |
| Cash Sale Deed | $135,000 | First American Title Ins Co | |
| Cash Sale Deed | $100,000 | First American Title | |
| Warranty Deed | $90,000 | Nations Title Insurance | |
| Trustee Deed | -- | -- | |
| Warranty Deed | -- | -- |
Similar Homes in Sun City, AZ
Source: Arizona Regional Multiple Listing Service (ARMLS)
MLS Number: 5214109
APN: 200-91-127
- 10509 W Tropicana Cir
- 10439 W Saratoga Cir
- 10435 W Roundelay Cir
- 10520 W Saratoga Cir Unit 12
- 10432 W El Capitan Cir Unit 398
- 10420 W Tropicana Cir Unit 10
- 10521 W Roundelay Cir
- 10523 W Roundelay Cir Unit 353
- 10516 W El Capitan Cir Unit 12
- 10404 W Tropicana Cir
- 10610 W Saratoga Cir
- 10619 W Roundelay Cir
- 10611 W Camelot Cir
- 10951 W Tropicana Cir
- 14405 N Cameo Way
- 10952 W Tropicana Cir
- 10340 W Floriade Dr
- 13843 N Tan Tara Dr
- 13846 N Tan Tara Dr
- 10712 W Cameo Dr Unit 6
