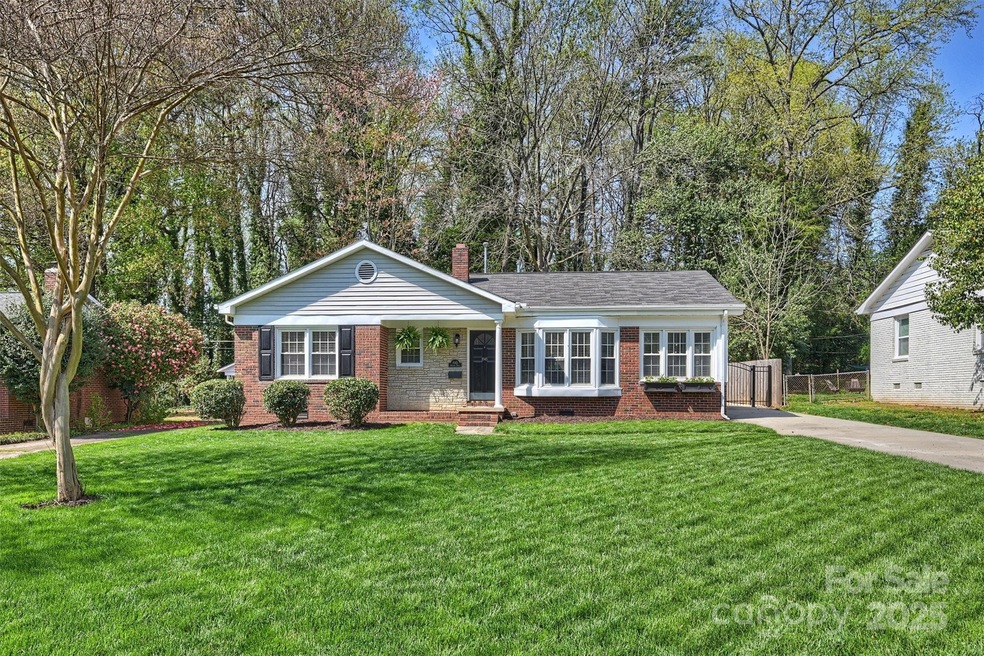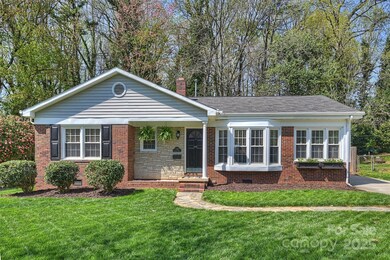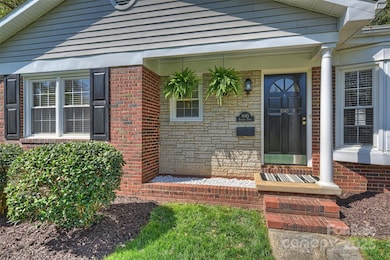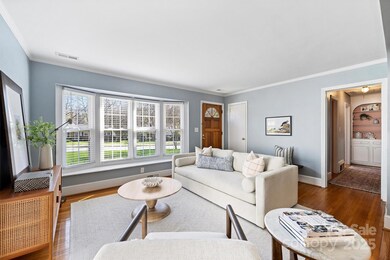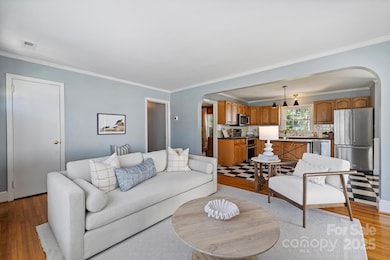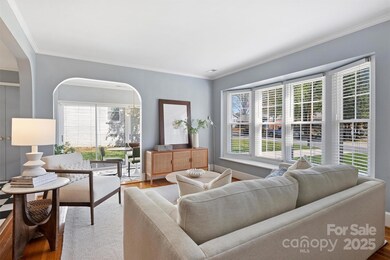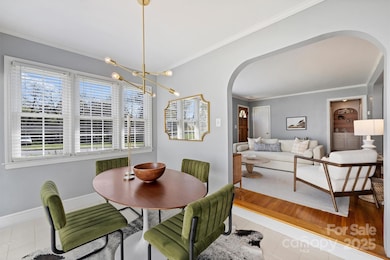
1045 Dresden Dr W Charlotte, NC 28205
Sheffield Park NeighborhoodEstimated payment $2,480/month
Highlights
- Open Floorplan
- Private Lot
- Ranch Style House
- Deck
- Wooded Lot
- Wood Flooring
About This Home
Charming & full of personality, this Mid-Century brick ranch in Eastway Park is a total gem! Tucked behind a newly fenced backyard, you’ll find a 1-car carport, a new deck, & a spacious storage shed—perfect for a workshop, studio, or dreamy detached office with just a few upgrades. Inside, you’ll love the original wood floors, crown molding, and retro kitchen tile that give this home its warm, nostalgic vibe. The swanky sunroom has been transformed into a bright dining room, seamlessly flowing into the open-concept kitchen and living area—perfect for entertaining or just kicking back. The bedrooms are generously sized with oversized closets and bonus upper storage, plus there’s a walk-in pantry and a built-in hallway bookcase for all your extras. Enjoy morning strolls to Evergreen Preserve, and you’re just minutes from Oakhurst’s newest hotspots like Mood House & The Health Club—not to mention all the dining & nightlife in Plaza Midwood. This one’s got style, space, and soul!
Listing Agent
Savvy + Co Real Estate Brokerage Email: amy@savvyandcompany.com License #301001
Home Details
Home Type
- Single Family
Est. Annual Taxes
- $3,087
Year Built
- Built in 1954
Lot Details
- Property is Fully Fenced
- Private Lot
- Level Lot
- Wooded Lot
- Property is zoned N1-B
Home Design
- Ranch Style House
- Composition Roof
- Stone Siding
- Vinyl Siding
- Four Sided Brick Exterior Elevation
Interior Spaces
- 1,226 Sq Ft Home
- Open Floorplan
- Built-In Features
- Crawl Space
- Pull Down Stairs to Attic
- Laundry closet
Kitchen
- Electric Range
- Microwave
- Dishwasher
- Disposal
Flooring
- Wood
- Tile
Bedrooms and Bathrooms
- 3 Main Level Bedrooms
- 1 Full Bathroom
Parking
- Detached Carport Space
- Driveway
Outdoor Features
- Deck
- Shed
- Outbuilding
Schools
- Oakhurst Steam Academy Elementary School
- Eastway Middle School
- Garinger High School
Utilities
- Forced Air Heating and Cooling System
- Heating System Uses Natural Gas
- Gas Water Heater
Community Details
- Eastway Park Subdivision
Listing and Financial Details
- Assessor Parcel Number 131-083-13
Map
Home Values in the Area
Average Home Value in this Area
Tax History
| Year | Tax Paid | Tax Assessment Tax Assessment Total Assessment is a certain percentage of the fair market value that is determined by local assessors to be the total taxable value of land and additions on the property. | Land | Improvement |
|---|---|---|---|---|
| 2023 | $3,087 | $387,400 | $150,000 | $237,400 |
| 2022 | $2,092 | $203,800 | $100,000 | $103,800 |
| 2021 | $2,081 | $203,800 | $100,000 | $103,800 |
| 2020 | $2,074 | $203,800 | $100,000 | $103,800 |
| 2019 | $2,058 | $203,800 | $100,000 | $103,800 |
| 2018 | $1,580 | $114,800 | $45,000 | $69,800 |
| 2017 | $1,549 | $114,800 | $45,000 | $69,800 |
| 2016 | $1,539 | $114,800 | $45,000 | $69,800 |
| 2015 | $1,528 | $114,800 | $45,000 | $69,800 |
| 2014 | $1,634 | $122,400 | $45,000 | $77,400 |
Property History
| Date | Event | Price | Change | Sq Ft Price |
|---|---|---|---|---|
| 03/28/2025 03/28/25 | For Sale | $399,000 | +22.8% | $325 / Sq Ft |
| 11/22/2021 11/22/21 | Sold | $325,000 | 0.0% | $264 / Sq Ft |
| 10/27/2021 10/27/21 | Pending | -- | -- | -- |
| 10/14/2021 10/14/21 | For Sale | $325,000 | -- | $264 / Sq Ft |
Deed History
| Date | Type | Sale Price | Title Company |
|---|---|---|---|
| Warranty Deed | $325,000 | Tryon Title Agency Llc | |
| Deed | -- | -- |
Mortgage History
| Date | Status | Loan Amount | Loan Type |
|---|---|---|---|
| Open | $292,500 | New Conventional | |
| Previous Owner | $42,600 | Credit Line Revolving | |
| Previous Owner | $25,000 | Stand Alone Second |
Similar Homes in the area
Source: Canopy MLS (Canopy Realtor® Association)
MLS Number: 4238237
APN: 131-083-13
- 5005 Sovereignty Ct
- 1147 Norland Rd
- 1736 Woodland Dr
- 3427 Eastway Dr
- 3709 Commonwealth Ave
- 3724 Commonwealth Ave
- 1839 Woodland Dr
- 3337 Eastway Dr
- 1310 Woodland Dr
- 4010 Hiddenbrook Dr
- 1212 Levy Way
- 4018 Capital Ridge Ct
- 11204 Cardinal Dr
- 11205 Cardinal Dr
- 11127 Cardinal Dr
- 11123 Cardinal Dr
- 1211 Pinecrest Ave
- 3126 Creighton Dr
- 1518 Levy Way
- 1530 Levy Way
