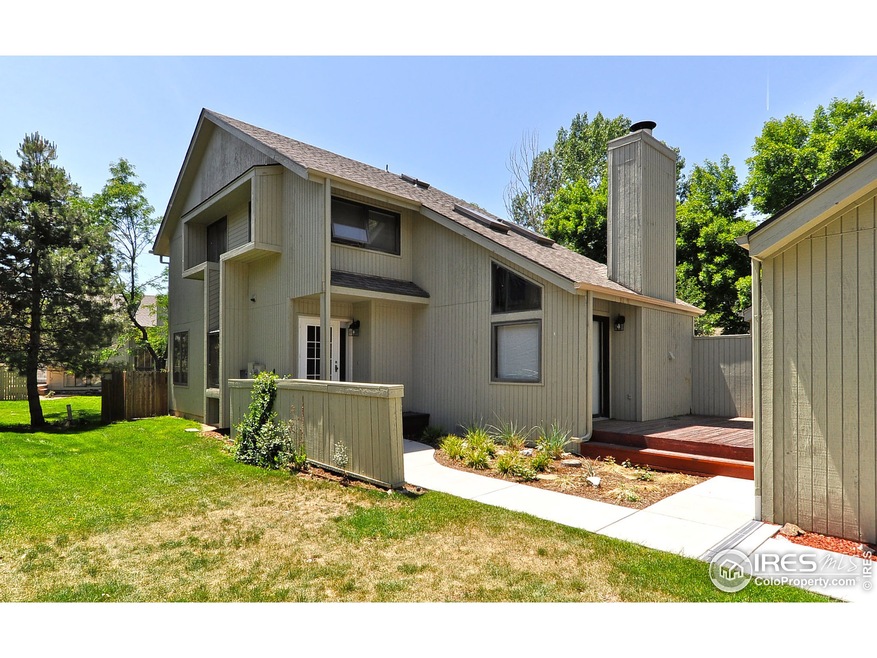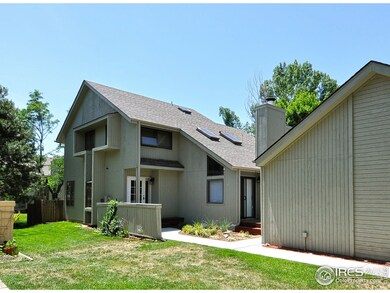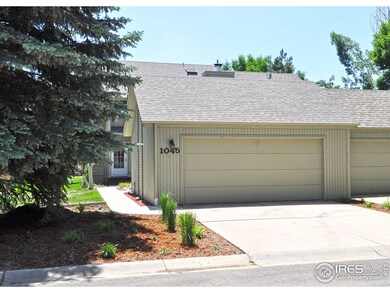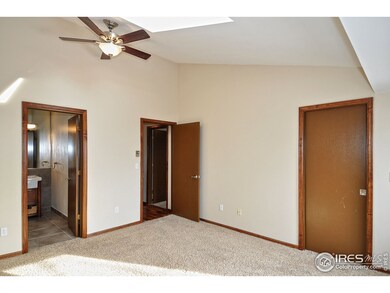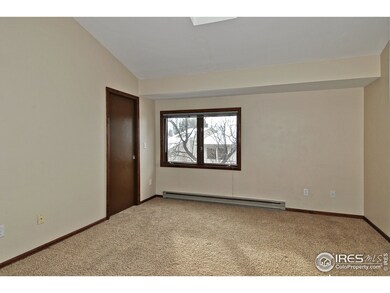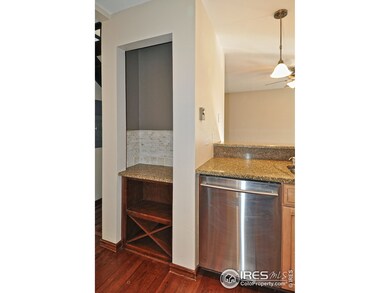
1045 Driftwood Dr Fort Collins, CO 80525
Warren Shores NeighborhoodHighlights
- Open Floorplan
- Deck
- Cathedral Ceiling
- Kruse Elementary School Rated A-
- Contemporary Architecture
- 5-minute walk to Village East Park
About This Home
As of February 2014Beautifully remodeled townhome situated in Warren Lake Reservoir area. Warm and welcoming with exceptional knotty alder 5" plank floors, stacked rock fireplace, alder mocha cabinets, stainless steel appliances, granite counters, front and back decks, private fence, vaulted ceilings, plenty of natural light. You're sure to enjoy the quiet and peaceful surroundings.
Last Buyer's Agent
Leanne Walker
Walker Realty Group
Townhouse Details
Home Type
- Townhome
Est. Annual Taxes
- $1,722
Year Built
- Built in 1986
Lot Details
- 3,896 Sq Ft Lot
- End Unit
- Cul-De-Sac
- Partially Fenced Property
- Private Yard
HOA Fees
- $88 Monthly HOA Fees
Parking
- 2 Car Detached Garage
Home Design
- Contemporary Architecture
- Wood Frame Construction
- Wood Roof
Interior Spaces
- 1,664 Sq Ft Home
- 2-Story Property
- Open Floorplan
- Cathedral Ceiling
- Skylights
- Window Treatments
- Bay Window
- Wood Frame Window
- Family Room
- Living Room with Fireplace
Kitchen
- Eat-In Kitchen
- Electric Oven or Range
- Microwave
- Kitchen Island
Flooring
- Wood
- Carpet
Bedrooms and Bathrooms
- 3 Bedrooms
- Walk-In Closet
Laundry
- Laundry on main level
- Washer and Dryer Hookup
Outdoor Features
- Deck
- Exterior Lighting
Schools
- Kruse Elementary School
- Boltz Middle School
- Ft Collins High School
Utilities
- Baseboard Heating
- Cable TV Available
Community Details
- Association fees include common amenities, snow removal, management
- North Shore Subdivision
Listing and Financial Details
- Assessor Parcel Number R1174878
Map
Home Values in the Area
Average Home Value in this Area
Property History
| Date | Event | Price | Change | Sq Ft Price |
|---|---|---|---|---|
| 04/24/2025 04/24/25 | For Sale | $520,000 | +108.1% | $310 / Sq Ft |
| 01/28/2019 01/28/19 | Off Market | $249,900 | -- | -- |
| 02/14/2014 02/14/14 | Sold | $249,900 | 0.0% | $150 / Sq Ft |
| 01/15/2014 01/15/14 | Pending | -- | -- | -- |
| 01/13/2014 01/13/14 | For Sale | $249,900 | -- | $150 / Sq Ft |
Tax History
| Year | Tax Paid | Tax Assessment Tax Assessment Total Assessment is a certain percentage of the fair market value that is determined by local assessors to be the total taxable value of land and additions on the property. | Land | Improvement |
|---|---|---|---|---|
| 2025 | $2,389 | $29,849 | $2,546 | $27,303 |
| 2024 | $2,389 | $29,849 | $2,546 | $27,303 |
| 2022 | $2,512 | $26,605 | $2,641 | $23,964 |
| 2021 | $2,539 | $27,370 | $2,717 | $24,653 |
| 2020 | $2,514 | $26,870 | $2,717 | $24,153 |
| 2019 | $2,525 | $26,870 | $2,717 | $24,153 |
| 2018 | $2,019 | $22,154 | $2,736 | $19,418 |
| 2017 | $2,012 | $22,154 | $2,736 | $19,418 |
| 2016 | $1,889 | $20,696 | $3,025 | $17,671 |
| 2015 | $1,876 | $20,690 | $3,020 | $17,670 |
| 2014 | -- | $18,860 | $3,020 | $15,840 |
Mortgage History
| Date | Status | Loan Amount | Loan Type |
|---|---|---|---|
| Open | $182,500 | New Conventional | |
| Closed | $199,900 | New Conventional | |
| Previous Owner | $187,200 | New Conventional | |
| Previous Owner | $31,650 | Stand Alone Second | |
| Previous Owner | $168,800 | New Conventional | |
| Previous Owner | $153,500 | Unknown | |
| Previous Owner | $41,000 | Unknown | |
| Previous Owner | $184,000 | Purchase Money Mortgage |
Deed History
| Date | Type | Sale Price | Title Company |
|---|---|---|---|
| Warranty Deed | $249,900 | Tggt | |
| Interfamily Deed Transfer | -- | None Available | |
| Warranty Deed | $234,000 | Fidelity National Title Insu | |
| Warranty Deed | $211,000 | Land Title Guarantee Company | |
| Warranty Deed | $184,000 | -- | |
| Warranty Deed | $128,500 | -- |
Similar Homes in Fort Collins, CO
Source: IRES MLS
MLS Number: 725595
APN: 97361-14-013
- 3707 Shelter Cove
- 3465 Lochwood Dr Unit G32
- 3465 Lochwood Dr Unit S92
- 713 Boltz Dr
- 3319 Pepperwood Ln
- 1501 Quail Hollow Ct
- 1525 Quail Hollow Dr
- 512 E Monroe Dr
- 3431 Stover St Unit E513
- 3031 Eastborough Dr
- 4201 Westshore Way
- 1331 Centennial Rd
- 717 Parkview Dr
- 4400 Harpoon Ct
- 1024 E Swallow Rd Unit B214
- 1024 E Swallow Rd Unit B231
- 3218 Wedgewood Ct
- 3400 Stanford Rd Unit A120
- 3400 Stanford Rd Unit B221
- 378 High Pointe Dr
