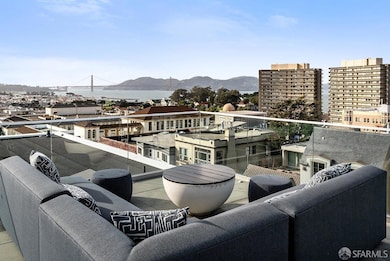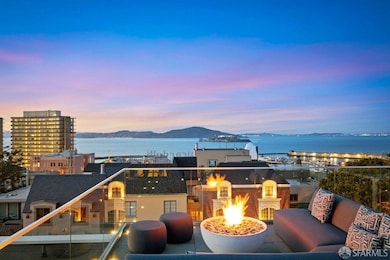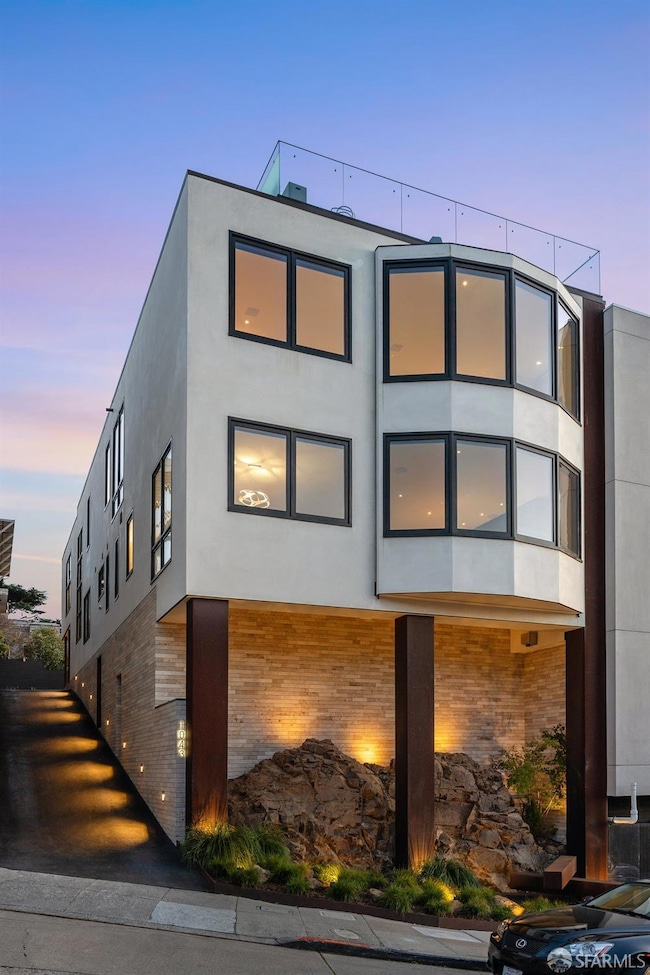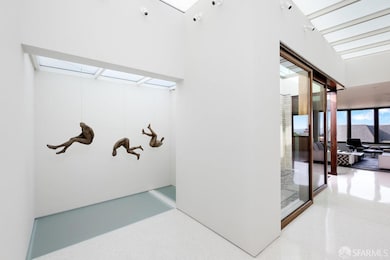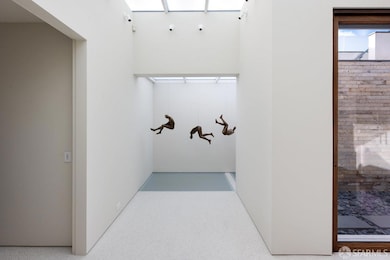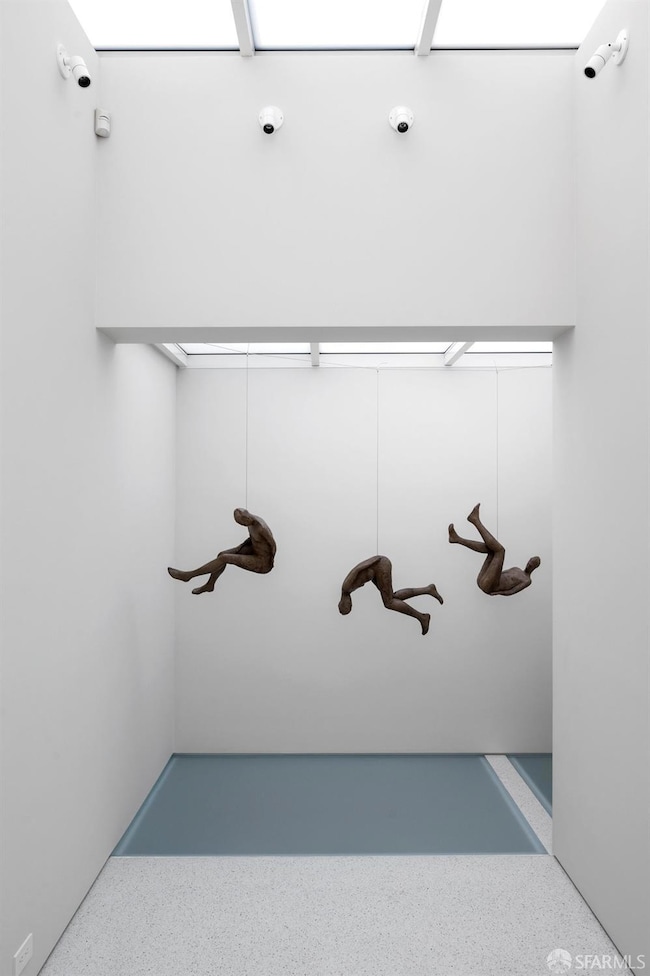
1045 Francisco St San Francisco, CA 94109
Russian Hill NeighborhoodEstimated payment $65,781/month
Highlights
- Views of Golden Gate Bridge
- 4-minute walk to Hyde And Bay
- Rooftop Deck
- Yick Wo Elementary School Rated A
- Wine Room
- 2-minute walk to Francisco Park
About This Home
1043-45 Francisco is a meticulously renovated sanctuary, designed for modern luxury with incredible attention to detail. The home has been masterfully engineered featuring stone and Cor-Ten steel. Enter onto terrazzo floors, up the staircase to an airy main area highlighting a living room adorned with travertine walls flanking a gas fireplace. Mahogany windows throughout display iconic views of the Golden Gate Bridge, Palace of Fine Arts, and the Bay. A dream kitchen blends style with functionality, featuring luxurious appliances, Calacatta marble surfaces, and a butler's pantry. Retractable sliding doors reveal bluestone stairs to a stunning view roof deck, with a fire pit and outdoor kitchen. The luxurious primary suite includes a walk-in closet and a spa-like bath with a steam shower, tub, sauna, and outdoor shower. On the entry level is a bedroom/family room with ensuite bath and access to the lovely garden, media room, laundry room, and another bedroom suite. A seamlessly integrated guest suite offers a bedroom area, bathroom, a living room with Golden Gate views, and a chef's kitchen. A wine cellar and a detached 2-car garage complete the picture. Located on a quiet street next to Francisco Park, this home offers a serene retreat near the vibrant energy of San Francisco.
Home Details
Home Type
- Single Family
Year Built
- Built in 1952 | Remodeled
Lot Details
- 4,726 Sq Ft Lot
- North Facing Home
- Back Yard Fenced
- Aluminum or Metal Fence
- Landscaped
Parking
- 2 Car Garage
- Side Facing Garage
- Side by Side Parking
- 2 Open Parking Spaces
Property Views
- Marina
- Bay
- Golden Gate Bridge
- San Francisco
- City
- Forest
Home Design
- Contemporary Architecture
- Modern Architecture
- Concrete Foundation
- Stone
Interior Spaces
- 4,560 Sq Ft Home
- Central Vacuum
- Wired For Sound
- Double Pane Windows
- Bay Window
- Wine Room
- Family Room with Fireplace
- 3 Fireplaces
- Living Room with Fireplace
- Formal Dining Room
- Den with Fireplace
- Sauna
- Radiant Floor
- Security System Owned
Kitchen
- Butlers Pantry
- Double Oven
- Gas Cooktop
- Range Hood
- Warming Drawer
- Microwave
- Built-In Refrigerator
- Dishwasher
- Wine Refrigerator
- Marble Countertops
Bedrooms and Bathrooms
- Walk-In Closet
- Maid or Guest Quarters
- In-Law or Guest Suite
- Dual Vanity Sinks in Primary Bathroom
- Soaking Tub in Primary Bathroom
- Separate Shower
- Window or Skylight in Bathroom
Laundry
- Dryer
- Washer
- Sink Near Laundry
- 220 Volts In Laundry
Eco-Friendly Details
- Air Purifier
- Solar Power System
Outdoor Features
- Rooftop Deck
- Outdoor Kitchen
- Fire Pit
Additional Homes
- Accessory Dwelling Unit (ADU)
- Separate Entry Quarters
Utilities
- Water Filtration System
- Tankless Water Heater
Listing and Financial Details
- Assessor Parcel Number 0477-020
Map
Home Values in the Area
Average Home Value in this Area
Property History
| Date | Event | Price | Change | Sq Ft Price |
|---|---|---|---|---|
| 03/24/2025 03/24/25 | For Sale | $9,995,000 | -- | $2,192 / Sq Ft |
Similar Homes in San Francisco, CA
Source: San Francisco Association of REALTORS® MLS
MLS Number: 425003286
- 1080 Chestnut St Unit 11B
- 1080 Chestnut St Unit 11C
- 1052 Chestnut St
- 1054 Chestnut St
- 1275 Lombard St
- 1251 Lombard St
- 1249 Lombard St
- 900 N Point St Unit 411
- 900 N Point St Unit 510
- 785 Bay St
- 1111 Bay St Unit 407
- 860 N Point St
- 1314 Greenwich St Unit 201
- 1000 N Point St Unit 1208
- 1000 N Point St Unit 203
- 1000 N Point St Unit 308
- 1000 N Point St Unit 807
- 1336 Chestnut St
- 1050 N Point St Unit 1606
- 1050 N Point St Unit 906

