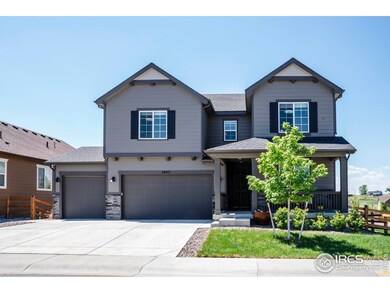
1045 Gabriella Ln Berthoud, CO 80513
Highlights
- Mountain View
- Wood Flooring
- Home Office
- Deck
- Corner Lot
- Double Oven
About This Home
As of November 2024In the coveted Rose Farm Acres neighborhood, discover this 2-story home perfectly situated on a corner lot with breathtaking mountain views. The open concept main level boasts vaulted ceilings and abundant natural light, creating an inviting and spacious atmosphere. The stunning kitchen features an expansive island with barstool seating, ample cabinetry, and a walk-in pantry conveniently located off the mudroom. The dining room, surrounded by windows, provides seamless access to the covered deck, which is equipped with a built-in grill ideal for entertaining family and friends. The expansive living room offers a perfect gathering space, while a spacious office near the entrance ensures privacy for remote work. Upstairs, the home features 4 well-appointed bedrooms, including a luxurious primary suite with a 5-piece en-suite bath and a generous walk-in closet. Two of the secondary bedrooms have walk-in closets; one includes an en-suite bath, while the other two share a large bathroom down the hall. The laundry room is exceptionally roomy with additional cabinetry. The finished walk-out basement provides versatile living space, featuring a 5th bedroom, a 3/4 bath, a spacious rec room, and a wet bar. The 3-car garage is designed with 8' tall doors to accommodate larger vehicles. Conveniently located close to Berthoud High School & Bein Park, and it's less than a mile from Downtown. With easy access to Hwy 287 and I-25, commuting and travel are a breeze.
Home Details
Home Type
- Single Family
Est. Annual Taxes
- $7,044
Year Built
- Built in 2021
Lot Details
- 7,610 Sq Ft Lot
- Fenced
- Corner Lot
- Sprinkler System
HOA Fees
- $97 Monthly HOA Fees
Parking
- 3 Car Attached Garage
Home Design
- Wood Frame Construction
- Composition Roof
Interior Spaces
- 4,032 Sq Ft Home
- 2-Story Property
- Bar Fridge
- Ceiling Fan
- Double Pane Windows
- Window Treatments
- Family Room
- Dining Room
- Home Office
- Mountain Views
Kitchen
- Double Oven
- Gas Oven or Range
- Microwave
- Dishwasher
- Kitchen Island
Flooring
- Wood
- Carpet
Bedrooms and Bathrooms
- 5 Bedrooms
- Walk-In Closet
Laundry
- Laundry on upper level
- Washer and Dryer Hookup
Basement
- Walk-Out Basement
- Basement Fills Entire Space Under The House
Schools
- Ivy Stockwell Elementary School
- Turner Middle School
- Berthoud High School
Additional Features
- Garage doors are at least 85 inches wide
- Energy-Efficient HVAC
- Deck
- Forced Air Heating and Cooling System
Listing and Financial Details
- Assessor Parcel Number R1659656
Community Details
Overview
- Association fees include common amenities
- Built by Richmond Homes
- Rose Farm Acres Subdivision
Recreation
- Community Playground
- Park
Map
Home Values in the Area
Average Home Value in this Area
Property History
| Date | Event | Price | Change | Sq Ft Price |
|---|---|---|---|---|
| 11/01/2024 11/01/24 | Sold | $848,000 | -3.1% | $210 / Sq Ft |
| 06/20/2024 06/20/24 | For Sale | $875,000 | -- | $217 / Sq Ft |
Tax History
| Year | Tax Paid | Tax Assessment Tax Assessment Total Assessment is a certain percentage of the fair market value that is determined by local assessors to be the total taxable value of land and additions on the property. | Land | Improvement |
|---|---|---|---|---|
| 2025 | $7,044 | $46,444 | $11,276 | $35,168 |
| 2024 | $7,044 | $46,444 | $11,276 | $35,168 |
| 2022 | $5,351 | $31,859 | $8,486 | $23,373 |
| 2021 | $4,610 | $27,463 | $27,463 | $0 |
| 2020 | $3,228 | $19,227 | $19,227 | $0 |
| 2019 | $772 | $4,675 | $4,675 | $0 |
| 2018 | $6 | $10 | $10 | $0 |
| 2017 | $6 | $10 | $10 | $0 |
| 2016 | $6 | $10 | $10 | $0 |
Mortgage History
| Date | Status | Loan Amount | Loan Type |
|---|---|---|---|
| Open | $763,000 | New Conventional | |
| Previous Owner | $175,500 | Credit Line Revolving | |
| Previous Owner | $548,250 | New Conventional |
Deed History
| Date | Type | Sale Price | Title Company |
|---|---|---|---|
| Warranty Deed | $848,000 | Land Title | |
| Special Warranty Deed | $759,900 | American Home Title & Escrow |
Similar Homes in the area
Source: IRES MLS
MLS Number: 1012224
APN: 94233-33-012
- 744 S 10th St
- 1013 Gabriella Ln
- 1141 Blue Bell Rd
- 521 Hillsview Dr
- 517 Hillsview Dr
- 1043 Spartan Ave
- 1039 Spartan Ave
- 1047 Spartan Ave
- 1051 Spartan Ave
- 1059 Spartan Ave
- 560 S 9th St
- 721 Sage Place
- 719 Marshall Place
- 1304 Art Dr
- 692 Biscayne Ct
- 207 Sioux Dr
- 1222 Eliza Ave
- 1361 Art Dr
- 1385 Art Dr
- 1288 Eliza Ave






