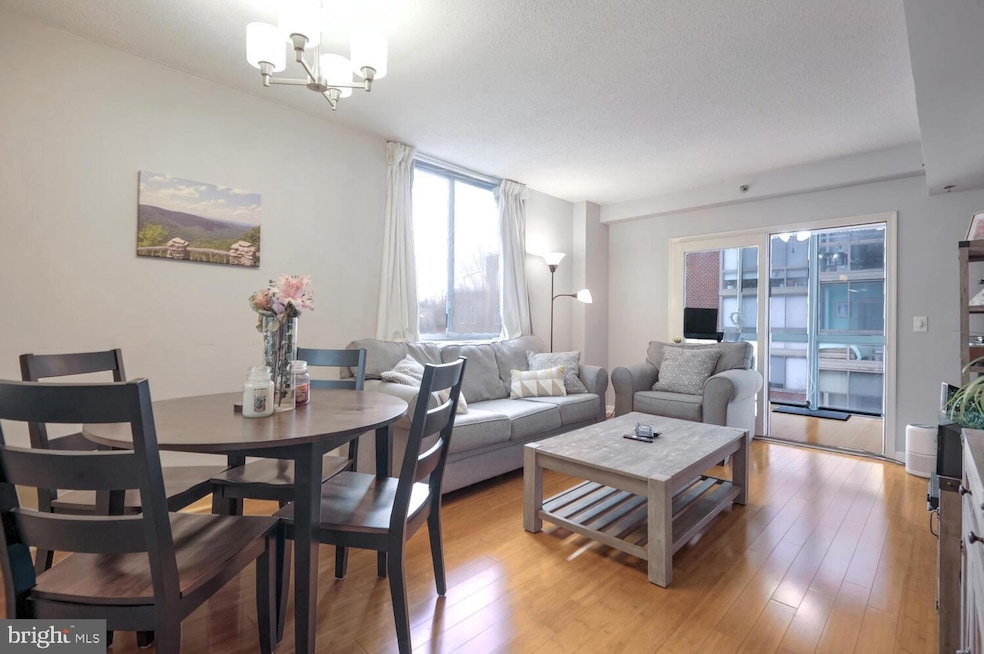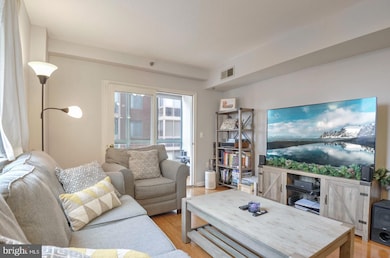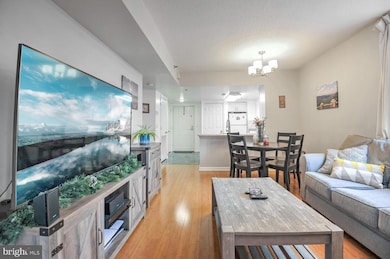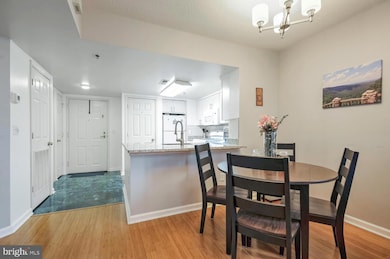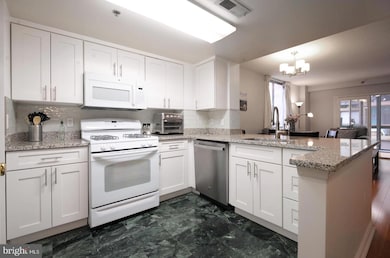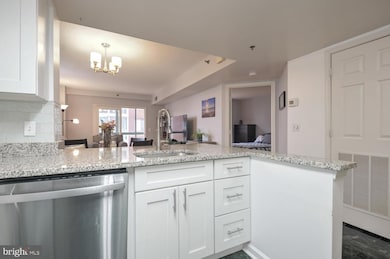
1045 N Utah St Unit 2309 Arlington, VA 22201
Ballston NeighborhoodHighlights
- Contemporary Architecture
- 2-minute walk to Ballston-Mu
- Community Pool
- Ashlawn Elementary School Rated A
- Engineered Wood Flooring
- Assigned Subterranean Space
About This Home
As of April 2025This beautifully updated one-bedroom condo at Windsor Plaza features elegant bamboo floors that flow seamlessly into a bright and inviting living space. A large north-facing window provides extra light and sliding glass doors lead to a sunroom overlooking the pool and courtyard—an ideal spot for a home office or cozy retreat.
The modern kitchen has upgraded white cabinetry, a modern white glass tile backsplash, a mix of white and stainless steel appliances, and granite countertops with a breakfast bar that opens to the living area. The bamboo flooring continues into the spacious bedroom, which offers two generous closets and direct access to the dual-entry bath. The bathroom has been tastefully upgraded with a quartz-topped vanity and a stylish tub/shower combination.
This condo includes a convenient parking space and extra storage.
Windsor Plaza is a peaceful, well-maintained community in an unbeatable location—just two blocks from the Ballston Metro. Its two buildings are connected by a charming brick courtyard featuring a large swimming pool, benches, and grills, creating a welcoming and social atmosphere just steps to everything Ballston has to offer.
Property Details
Home Type
- Condominium
Est. Annual Taxes
- $4,263
Year Built
- Built in 1994
Lot Details
- East Facing Home
- Property is in excellent condition
HOA Fees
- $595 Monthly HOA Fees
Parking
- Assigned Subterranean Space
- Basement Garage
- Parking Space Conveys
Home Design
- Contemporary Architecture
- Brick Exterior Construction
Interior Spaces
- 657 Sq Ft Home
- Property has 1 Level
- Engineered Wood Flooring
Kitchen
- Stove
- Built-In Microwave
- Dishwasher
Bedrooms and Bathrooms
- 1 Main Level Bedroom
- 1 Full Bathroom
Laundry
- Laundry on main level
- Dryer
- Washer
Utilities
- Forced Air Heating and Cooling System
- Heat Pump System
- Natural Gas Water Heater
Listing and Financial Details
- Assessor Parcel Number 14-020-151
Community Details
Overview
- Association fees include water, sewer, common area maintenance, pool(s), management, insurance
- 184 Units
- Mid-Rise Condominium
- Windsor Plaza Condos
- Windsor Plaza Community
- Windsor Plaza Subdivision
- Property Manager
Recreation
- Community Pool
Pet Policy
- Dogs and Cats Allowed
Map
Home Values in the Area
Average Home Value in this Area
Property History
| Date | Event | Price | Change | Sq Ft Price |
|---|---|---|---|---|
| 04/03/2025 04/03/25 | Sold | $410,000 | 0.0% | $624 / Sq Ft |
| 03/19/2025 03/19/25 | Pending | -- | -- | -- |
| 03/06/2025 03/06/25 | For Sale | $410,000 | 0.0% | $624 / Sq Ft |
| 04/21/2022 04/21/22 | Rented | $1,950 | +2.6% | -- |
| 04/04/2022 04/04/22 | For Rent | $1,900 | 0.0% | -- |
| 04/18/2017 04/18/17 | Sold | $370,000 | +5.7% | $563 / Sq Ft |
| 03/07/2017 03/07/17 | Pending | -- | -- | -- |
| 03/01/2017 03/01/17 | For Sale | $349,900 | +2.9% | $533 / Sq Ft |
| 03/18/2013 03/18/13 | Sold | $340,000 | -2.8% | $518 / Sq Ft |
| 02/02/2013 02/02/13 | Pending | -- | -- | -- |
| 01/24/2013 01/24/13 | For Sale | $349,900 | -- | $533 / Sq Ft |
Tax History
| Year | Tax Paid | Tax Assessment Tax Assessment Total Assessment is a certain percentage of the fair market value that is determined by local assessors to be the total taxable value of land and additions on the property. | Land | Improvement |
|---|---|---|---|---|
| 2024 | $4,263 | $412,700 | $57,200 | $355,500 |
| 2023 | $4,118 | $399,800 | $57,200 | $342,600 |
| 2022 | $4,221 | $409,800 | $57,200 | $352,600 |
| 2021 | $4,221 | $409,800 | $57,200 | $352,600 |
| 2020 | $3,827 | $373,000 | $26,300 | $346,700 |
| 2019 | $3,667 | $357,400 | $26,300 | $331,100 |
| 2018 | $3,504 | $348,300 | $26,300 | $322,000 |
| 2017 | $3,222 | $320,300 | $26,300 | $294,000 |
| 2016 | $3,471 | $350,300 | $26,300 | $324,000 |
| 2015 | $3,489 | $350,300 | $26,300 | $324,000 |
| 2014 | $3,275 | $328,800 | $26,300 | $302,500 |
Mortgage History
| Date | Status | Loan Amount | Loan Type |
|---|---|---|---|
| Open | $328,000 | New Conventional | |
| Previous Owner | $273,750 | Adjustable Rate Mortgage/ARM | |
| Previous Owner | $306,000 | New Conventional | |
| Previous Owner | $79,100 | No Value Available |
Deed History
| Date | Type | Sale Price | Title Company |
|---|---|---|---|
| Deed | $410,000 | Chicago Title | |
| Warranty Deed | $370,000 | Universal Title | |
| Warranty Deed | $340,000 | -- | |
| Deed | $114,135 | -- |
Similar Homes in Arlington, VA
Source: Bright MLS
MLS Number: VAAR2053564
APN: 14-020-151
- 1050 N Taylor St Unit 1412
- 1050 N Taylor St Unit 1103
- 1050 N Taylor St Unit 1609
- 1045 N Utah St Unit 2209
- 1001 N Vermont St Unit 608
- 1001 N Vermont St Unit 312
- 1112 N Utah St
- 1120 N Taylor St Unit 3
- 1129 N Utah St
- 1029 N Stuart St Unit 209
- 1020 N Stafford St Unit 409
- 851 N Glebe Rd Unit 1407
- 851 N Glebe Rd Unit 1207
- 851 N Glebe Rd Unit 1621
- 851 N Glebe Rd Unit 1005
- 1116 A N Stafford St
- 900 N Taylor St Unit 1527
- 900 N Taylor St Unit 1811
- 900 N Taylor St Unit 1105
- 900 N Taylor St Unit 1925
