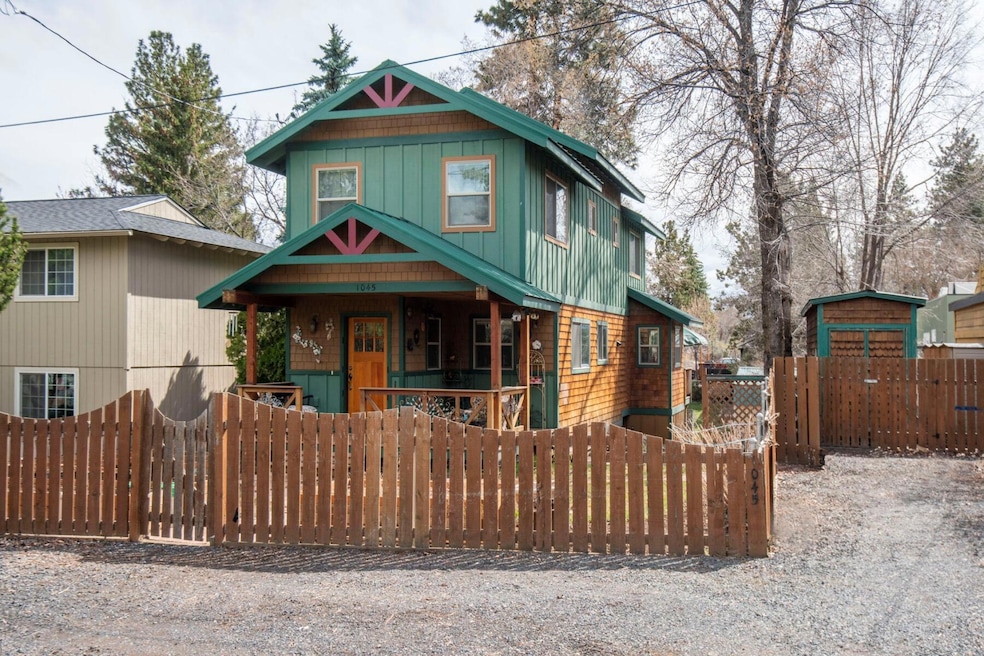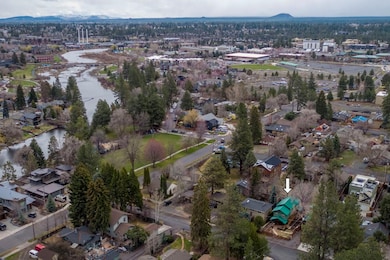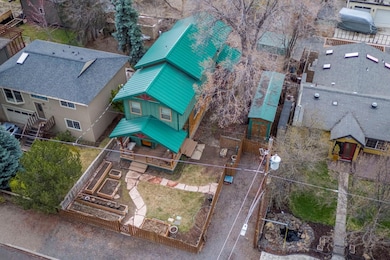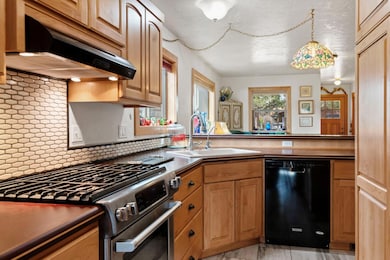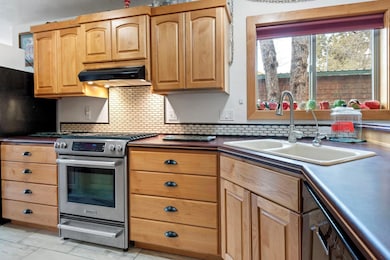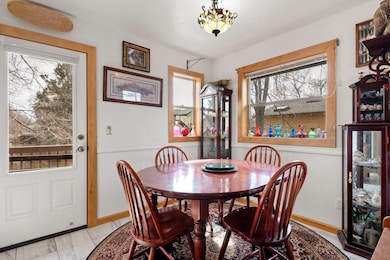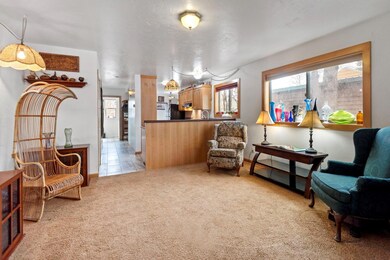
1045 NW Cumberland Ave Bend, OR 97701
River West NeighborhoodEstimated payment $5,136/month
Highlights
- No Units Above
- RV Access or Parking
- City View
- William E. Miller Elementary School Rated A-
- Two Primary Bedrooms
- 2-minute walk to Columbia Park
About This Home
Welcome to your new home on Bend's sought-after Westside! This custom ''one owner'' home is only a few homes from the Deschutes River, trails, parks, & water park. An open floor plan & large windows, creating an airy & inviting atmosphere, this well-designed home offers a spacious kitchen w/ stainless steel appliances, ample counter space, extra storage & beautiful tile flooring. Living large at 1398 sq/ft, the home has two oversized bedroom suites, a separate utility rm, a main level bath & 239 sq/ft mechanical rm & dry storage underneath. An outstanding Bend location to enjoy the outdoor living on the covered porch & sunny deck. Additional bonuses include a metal roof, additional storage sheds, sprinkler system, washer, & dryer. A special home conveniently located minutes to Downtown, the Old Mill Shopping District & Amphitheater, Galveston & Newport corridors, all which host a variety of restaurants, breweries, grocery stores, bike & ski shops, coffee shops, & local businesses!
Home Details
Home Type
- Single Family
Est. Annual Taxes
- $3,042
Year Built
- Built in 2014
Lot Details
- 5,663 Sq Ft Lot
- No Common Walls
- No Units Located Below
- Fenced
- Drip System Landscaping
- Rock Outcropping
- Native Plants
- Sloped Lot
- Front and Back Yard Sprinklers
- Garden
- Property is zoned RS, RS
Property Views
- City
- Desert
- Forest
- Territorial
- Neighborhood
Home Design
- Craftsman Architecture
- Northwest Architecture
- Cottage
- Stem Wall Foundation
- Frame Construction
- Metal Roof
Interior Spaces
- 1,637 Sq Ft Home
- 2-Story Property
- Open Floorplan
- Built-In Features
- Ceiling Fan
- Double Pane Windows
- Vinyl Clad Windows
- Living Room
- Dining Room
Kitchen
- Eat-In Kitchen
- Oven
- Range Hood
- Dishwasher
- Laminate Countertops
- Disposal
Flooring
- Carpet
- Stone
- Tile
Bedrooms and Bathrooms
- 2 Bedrooms
- Double Master Bedroom
- Linen Closet
- Walk-In Closet
- Bathtub with Shower
Laundry
- Laundry Room
- Dryer
- Washer
Unfinished Basement
- Partial Basement
- Exterior Basement Entry
- Natural lighting in basement
Home Security
- Carbon Monoxide Detectors
- Fire and Smoke Detector
Parking
- Detached Garage
- Alley Access
- Gravel Driveway
- On-Street Parking
- RV Access or Parking
Eco-Friendly Details
- Sprinklers on Timer
Outdoor Features
- Shed
- Storage Shed
Schools
- William E Miller Elementary School
- Cascade Middle School
- Summit High School
Utilities
- Forced Air Heating and Cooling System
- Heating System Uses Natural Gas
- Water Heater
- Water Purifier
- Fiber Optics Available
- Phone Available
- Cable TV Available
Listing and Financial Details
- Legal Lot and Block 5 / 13
- Assessor Parcel Number 103112
Community Details
Overview
- No Home Owners Association
- Highland Subdivision
Recreation
- Community Playground
- Park
- Trails
Map
Home Values in the Area
Average Home Value in this Area
Tax History
| Year | Tax Paid | Tax Assessment Tax Assessment Total Assessment is a certain percentage of the fair market value that is determined by local assessors to be the total taxable value of land and additions on the property. | Land | Improvement |
|---|---|---|---|---|
| 2024 | $3,042 | $207,190 | -- | -- |
| 2023 | $2,820 | $201,160 | $0 | $0 |
| 2022 | $2,631 | $189,630 | $0 | $0 |
| 2021 | $2,635 | $184,110 | $0 | $0 |
| 2020 | $2,500 | $184,110 | $0 | $0 |
| 2019 | $2,430 | $178,750 | $0 | $0 |
| 2018 | $2,362 | $173,550 | $0 | $0 |
| 2017 | $2,292 | $168,500 | $0 | $0 |
| 2016 | $2,186 | $163,600 | $0 | $0 |
| 2015 | $1,676 | $109,820 | $0 | $0 |
| 2014 | $820 | $53,720 | $0 | $0 |
Property History
| Date | Event | Price | Change | Sq Ft Price |
|---|---|---|---|---|
| 04/04/2025 04/04/25 | For Sale | $875,000 | -- | $535 / Sq Ft |
Deed History
| Date | Type | Sale Price | Title Company |
|---|---|---|---|
| Interfamily Deed Transfer | -- | None Available |
Mortgage History
| Date | Status | Loan Amount | Loan Type |
|---|---|---|---|
| Closed | $250,000 | New Conventional | |
| Closed | $35,000 | Credit Line Revolving | |
| Closed | $195,280 | New Conventional |
Similar Homes in Bend, OR
Source: Central Oregon Association of REALTORS®
MLS Number: 220198886
APN: 103112
- 1340 NW Cumberland Ave
- 54 NW Gilchrist Ave
- 20 NW Mccann Ave Unit 8
- 20 NW Mccann Ave Unit 5
- 0 Fazio Ln Unit Lot 273 220187171
- 0 Fazio Ln Unit Lot 272 220180948
- 1425 NW Fresno Ave
- 434 NW Riverside Blvd
- 2 NW Hood Place
- 232 NW Congress St
- 145 NW Jefferson Place Unit 1
- 111 NW Jefferson Place
- 97 NW Jefferson Place
- 156 NW Jefferson Place
- 414 NW State St
- 1272 NW Ithaca Ave
- 125 NW Broadway St
- 287 NW Jefferson Place
- 141 SW 15th St Unit 38
- 1164 NW Columbia St
