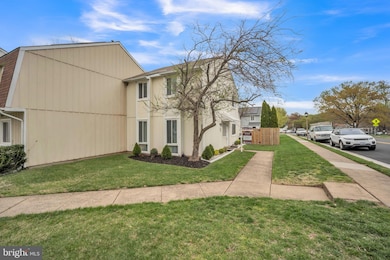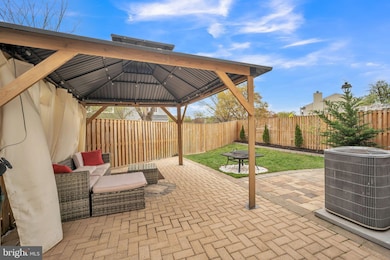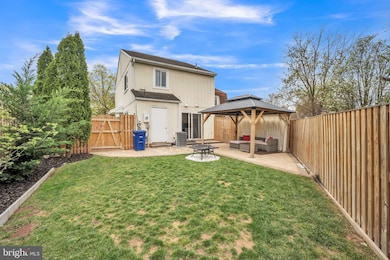
1045 Saber Ln Herndon, VA 20170
Estimated payment $3,018/month
Highlights
- Colonial Architecture
- Formal Dining Room
- Shed
- Traditional Floor Plan
- Patio
- 1-minute walk to Tot Lot Playground
About This Home
Charming 2 levels townhouse, with modern finishes in desirable Neighborhood., New Waterproof floors. !This beautifully updated two-level townhouse in the sought-after desirable community! With 3 bedrooms and 2.5 baths, this home is move-in ready for its next owner. Recent modern upgrades include a stylish kitchen renovation featuring new granite countertops, Throughout the home, you'll find brand-new waterproof vinyl flooring. The remodeled bathroom showcases a contemporary walk-in shower, while a sliding glass door opens to a private enclosed backyard with a concrete patio and storage shed—perfect for relaxation or entertaining. A convenient laundry room on the first level includes a new high-efficiency washer and dryer, and a solar-powered Ring doorbell. Nestled in a friendly community with parks, schools, and shopping centers nearby, this home also offers easy access to major highways, Dulles Airport, public transportation, Metro, and local attractions. Don't miss this opportunity—schedule your showing today!THE HOUSE WILL CONVEY IN AS-IS CONDITION AND NEEDS JUST A LITTLE TENDR LOVING CARE, BUT PRICED APPROPRIATELY!!
Townhouse Details
Home Type
- Townhome
Est. Annual Taxes
- $3,832
Year Built
- Built in 1977 | Remodeled in 2022
Lot Details
- 3,500 Sq Ft Lot
- Property is Fully Fenced
- Wood Fence
- Property is in very good condition
HOA Fees
- $103 Monthly HOA Fees
Home Design
- Colonial Architecture
- Aluminum Siding
Interior Spaces
- 1,280 Sq Ft Home
- Property has 2 Levels
- Traditional Floor Plan
- Ceiling Fan
- Formal Dining Room
- Laminate Flooring
Kitchen
- Electric Oven or Range
- Cooktop
- Freezer
Bedrooms and Bathrooms
- 3 Bedrooms
Laundry
- Laundry on main level
- Washer
Parking
- 2 Open Parking Spaces
- 2 Parking Spaces
- Parking Lot
- Parking Space Conveys
- 2 Assigned Parking Spaces
Outdoor Features
- Patio
- Shed
Utilities
- Central Air
- Hot Water Heating System
- Electric Water Heater
- Cable TV Available
Listing and Financial Details
- Tax Lot 159
- Assessor Parcel Number 0104 13 0159
Community Details
Overview
- Association fees include common area maintenance, lawn maintenance, parking fee, pool(s), snow removal, trash
- Cavalier HOA
- Cavalier Park Subdivision
Pet Policy
- Pets Allowed
Map
Home Values in the Area
Average Home Value in this Area
Tax History
| Year | Tax Paid | Tax Assessment Tax Assessment Total Assessment is a certain percentage of the fair market value that is determined by local assessors to be the total taxable value of land and additions on the property. | Land | Improvement |
|---|---|---|---|---|
| 2024 | $5,531 | $389,950 | $140,000 | $249,950 |
| 2023 | $4,807 | $346,210 | $130,000 | $216,210 |
| 2022 | $3,734 | $326,510 | $115,000 | $211,510 |
| 2021 | $3,615 | $308,090 | $105,000 | $203,090 |
| 2020 | $3,567 | $301,370 | $105,000 | $196,370 |
| 2019 | $3,293 | $278,220 | $97,000 | $181,220 |
| 2018 | $3,127 | $271,950 | $96,000 | $175,950 |
| 2017 | $3,155 | $271,710 | $96,000 | $175,710 |
| 2016 | $2,956 | $255,200 | $94,000 | $161,200 |
| 2015 | $2,848 | $255,200 | $94,000 | $161,200 |
| 2014 | $2,652 | $238,210 | $92,000 | $146,210 |
Property History
| Date | Event | Price | Change | Sq Ft Price |
|---|---|---|---|---|
| 04/21/2025 04/21/25 | Pending | -- | -- | -- |
| 04/13/2025 04/13/25 | Price Changed | $465,000 | -2.1% | $363 / Sq Ft |
| 04/04/2025 04/04/25 | For Sale | $475,000 | +23.4% | $371 / Sq Ft |
| 04/06/2022 04/06/22 | Sold | $385,000 | +1.3% | $301 / Sq Ft |
| 03/12/2022 03/12/22 | Pending | -- | -- | -- |
| 03/10/2022 03/10/22 | For Sale | $379,999 | -1.3% | $297 / Sq Ft |
| 02/26/2022 02/26/22 | Off Market | $385,000 | -- | -- |
| 02/24/2022 02/24/22 | Price Changed | $379,999 | -5.0% | $297 / Sq Ft |
| 02/24/2022 02/24/22 | Price Changed | $399,999 | +3.9% | $312 / Sq Ft |
| 01/17/2022 01/17/22 | For Sale | $385,000 | -- | $301 / Sq Ft |
Deed History
| Date | Type | Sale Price | Title Company |
|---|---|---|---|
| Deed | $385,000 | Commonwealth Land Title | |
| Deed | $300,000 | First American Title Co | |
| Deed | $230,000 | -- | |
| Deed | $185,500 | -- |
Mortgage History
| Date | Status | Loan Amount | Loan Type |
|---|---|---|---|
| Closed | $373,450 | New Conventional | |
| Closed | $373,450 | New Conventional | |
| Previous Owner | $294,566 | FHA | |
| Previous Owner | $186,000 | New Conventional | |
| Previous Owner | $179,000 | New Conventional | |
| Previous Owner | $176,225 | New Conventional |
Similar Homes in Herndon, VA
Source: Bright MLS
MLS Number: VAFX2225286
APN: 0104-13-0159
- 1045 Saber Ln
- 1016 Queens Ct
- 1070 Trevino Ln
- 1003 Stanton Park Ct
- 1128 Whitworth Ct
- 815 Branch Dr Unit 404
- 896 Station St
- 1104A Monroe St
- 1301 Grant St
- 1000 Hidden Park Place
- 801 Mosby Hollow Dr
- 1624 Hiddenbrook Dr
- 772 3rd St
- 1008 Page Ct
- 623 Center St Unit 101
- 901 Dominion Ridge Terrace
- 1101 Treeside Ln
- 1005 Page Ct
- 1250 Sterling Rd
- 12800 Scranton Ct






