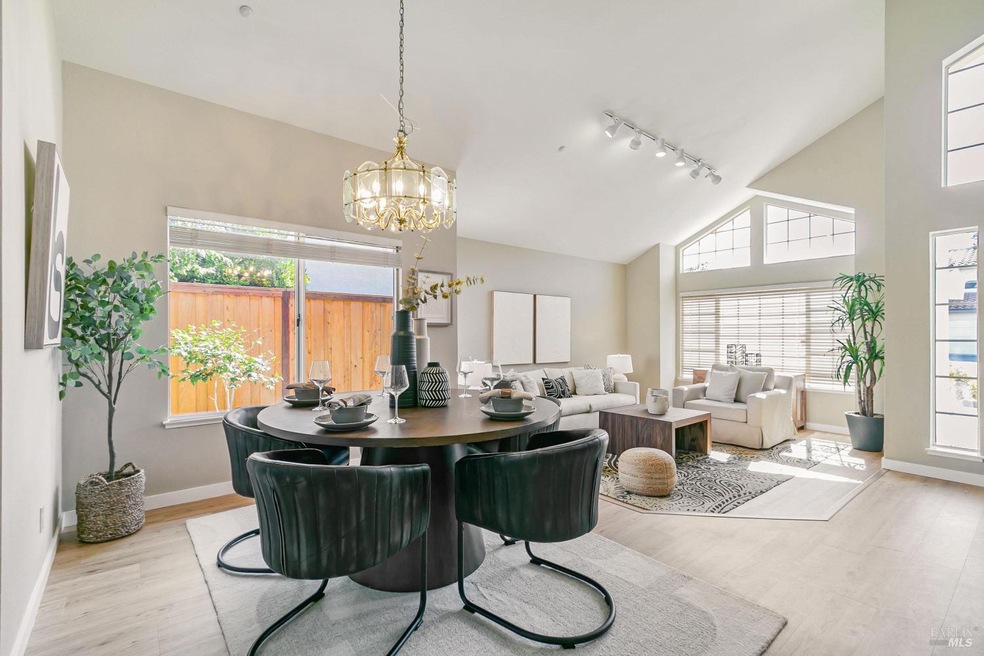Meticulously maintained single-level home in highly Somerset Hills. Nestled near the edge of open space, this home is loaded w/upgrades, inc. owned solar, new luxury plank flooring, fresh interior paint & house fire suppression system. Stepping inside, you'll be greeted w/soaring cathedral ceilings & an abundance of natural light. The formal living & dining area creates a perfect balance of casual & formal living, w/large windows inviting the beauty of the outdoors inside. The heart of the home is the expansive, open floor plan, remodeled kitchen & family room. Enjoy cozy evenings by the fireplace or step to the rear yard, where you'll find peak-a-boo views & breathtaking evening sunsets. The primary ensuite features a double vanity, walk-in closet, & private slider to the tranquil backyard. Whether you're hosting guests or enjoying a quiet evening at home, this space has it all. Located just minutes from outdoor adventures at Lake Herman Recreation Area, Blue Rock Springs Golf Course, & the Bay Area Ridge Trail, you'll have plenty of opportunities to explore. Plus, you're conveniently close to a variety of shopping & dining, inc. Safeway, Target, Lowe's & Home Depot. Bordering Glen Cove & Benicia, with easy access to Highways 80, 780 & 680.

