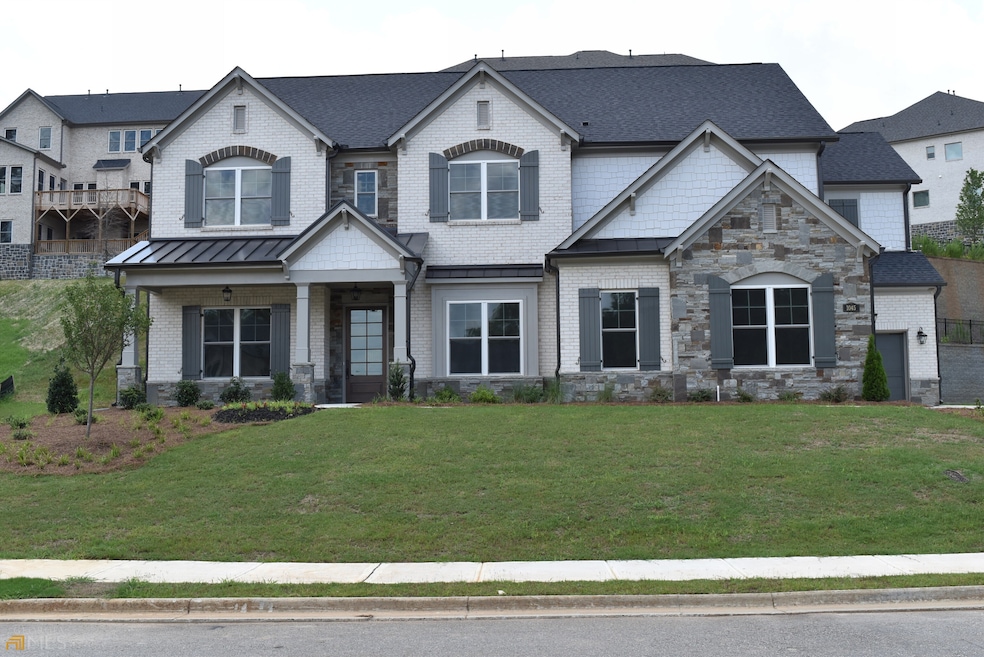
$849,000
- 4 Beds
- 3.5 Baths
- 3,191 Sq Ft
- 3360 Camellia Ln
- Suwanee, GA
A luxury home with a great school district. Gated community. Private backyard and well maintained landscaping. Gas pipe for grill is also installed in the backyard. Built in 2013, but well maintained and in very good condition. An open concept floor plan with a view of the family room from the kitchen. The first floor has a 10-foot ceiling, making the house even more luxurious. The chandeliers
Rachel Kim Heritage GA. Realty
