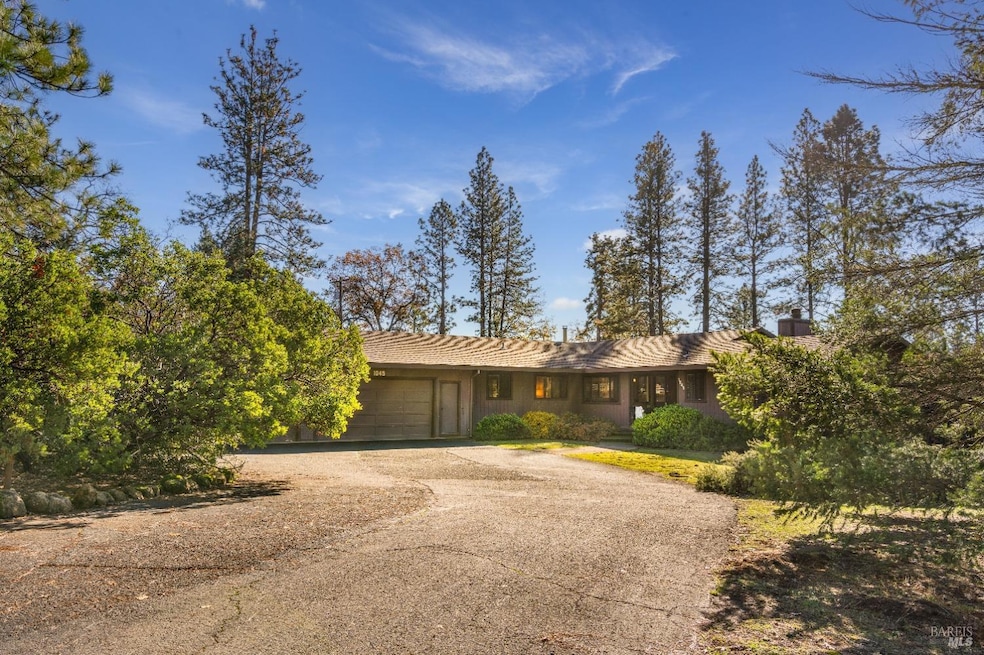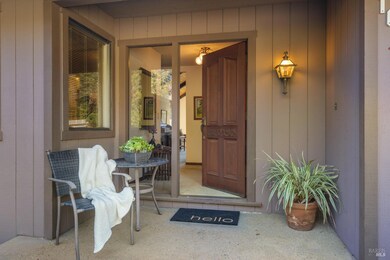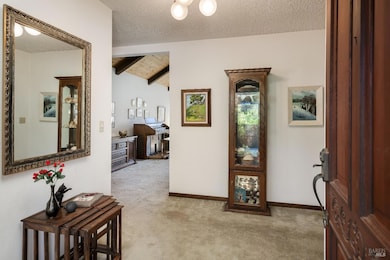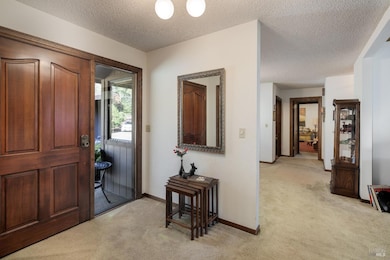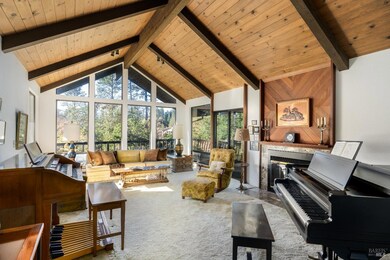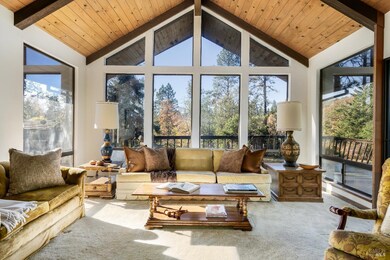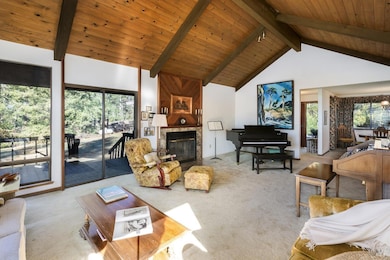
1045 Summit Lake Dr Angwin, CA 94508
Estimated payment $7,006/month
Highlights
- View of Trees or Woods
- Cathedral Ceiling
- Breakfast Area or Nook
- Living Room with Fireplace
- Corner Lot
- Beamed Ceilings
About This Home
Escape to the serene allure of Summit Lake, a quintessential mid-century gem nestled on a sprawling one-acre expanse. Surrounded by the invigorating scent of pine trees and embraced by the tranquility of nearby vineyards, this property seamlessly merges Angwin's charm with countryside seclusion. Step into the thoughtfully designed dwelling featuring spacious rooms, extensive windows and doors and generous floorplan allowing for a seamless flow. At the heart of this home lies a vaulted ceiling living room adorned with a fireplace and commanding bay windows that usher in natural light and picturesque views. Beyond the living quarters, discover a three-car garage offering ample storage and a dedicated workshop area, complemented by a spacious outdoor parking zone discreetly designed for RVs and boats ensuring both security and accessibility. Venture into the backyard, an open canvas awaiting your creative touch to craft the ultimate sanctuary. Indulge in the potential of this property, a harmonious blend with a Mid-Century vibe, generous space, and an enviable location. Explore the possibilities, immerse yourself in the serene essence that defines Summit Lake, and seize the opportunity to make this haven your own.
Home Details
Home Type
- Single Family
Est. Annual Taxes
- $10,877
Year Built
- Built in 1982
Lot Details
- 1.01 Acre Lot
- Corner Lot
Parking
- 3 Car Direct Access Garage
- 10 Open Parking Spaces
- Extra Deep Garage
- Workshop in Garage
- Garage Door Opener
Property Views
- Woods
- Vineyard
- Orchard Views
Home Design
- Side-by-Side
- Wood Siding
Interior Spaces
- 2,765 Sq Ft Home
- 1-Story Property
- Beamed Ceilings
- Cathedral Ceiling
- Free Standing Fireplace
- Formal Entry
- Family Room Off Kitchen
- Living Room with Fireplace
- 2 Fireplaces
- Living Room with Attached Deck
- Formal Dining Room
- Electric Dryer Hookup
Kitchen
- Breakfast Area or Nook
- Walk-In Pantry
- Tile Countertops
Flooring
- Carpet
- Vinyl
Bedrooms and Bathrooms
- 3 Bedrooms
- Bathroom on Main Level
- 4 Full Bathrooms
Outdoor Features
- Shed
Utilities
- No Cooling
- Propane Stove
- Baseboard Heating
- Propane
- Shared Well
- Septic System
- Internet Available
Listing and Financial Details
- Assessor Parcel Number 018-180-010-000
Map
Home Values in the Area
Average Home Value in this Area
Tax History
| Year | Tax Paid | Tax Assessment Tax Assessment Total Assessment is a certain percentage of the fair market value that is determined by local assessors to be the total taxable value of land and additions on the property. | Land | Improvement |
|---|---|---|---|---|
| 2023 | $10,877 | $1,040,400 | $338,130 | $702,270 |
| 2022 | $10,501 | $1,020,000 | $331,500 | $688,500 |
| 2021 | $4,427 | $433,613 | $51,073 | $382,540 |
| 2020 | $4,414 | $429,168 | $50,550 | $378,618 |
| 2019 | $4,335 | $420,754 | $49,559 | $371,195 |
| 2018 | $4,280 | $412,505 | $48,588 | $363,917 |
| 2017 | $4,201 | $404,418 | $47,636 | $356,782 |
| 2016 | $4,122 | $396,489 | $46,702 | $349,787 |
| 2015 | $4,070 | $390,534 | $46,001 | $344,533 |
| 2014 | $3,996 | $382,885 | $45,100 | $337,785 |
Property History
| Date | Event | Price | Change | Sq Ft Price |
|---|---|---|---|---|
| 03/26/2025 03/26/25 | For Sale | $1,095,000 | -- | $396 / Sq Ft |
Deed History
| Date | Type | Sale Price | Title Company |
|---|---|---|---|
| Interfamily Deed Transfer | -- | None Available | |
| Interfamily Deed Transfer | -- | -- |
Similar Homes in Angwin, CA
Source: Bay Area Real Estate Information Services (BAREIS)
MLS Number: 325026205
APN: 018-180-010
- 875 White Cottage Rd N
- 1050 White Cottage Rd N
- 1275 Summit Lake Dr
- 506 White Cottage Rd N
- 350 Newton Way
- 462 Eastern Ave
- 490 Cornish Ln
- 365 White Cottage Rd N
- 424 College Ave
- 364 College Ave
- 640 Bell Canyon Rd
- 365 Circle Dr
- 389 Circle Dr
- 200 Sky Oaks Dr
- 1370 Ink Grade Rd
- 355 Sky Oaks Dr
- 330 Brookside Dr
- 315 Alta Loma Dr
- 5611 Chiles Pope Valley Rd
- 335 Pine Breeze Dr
