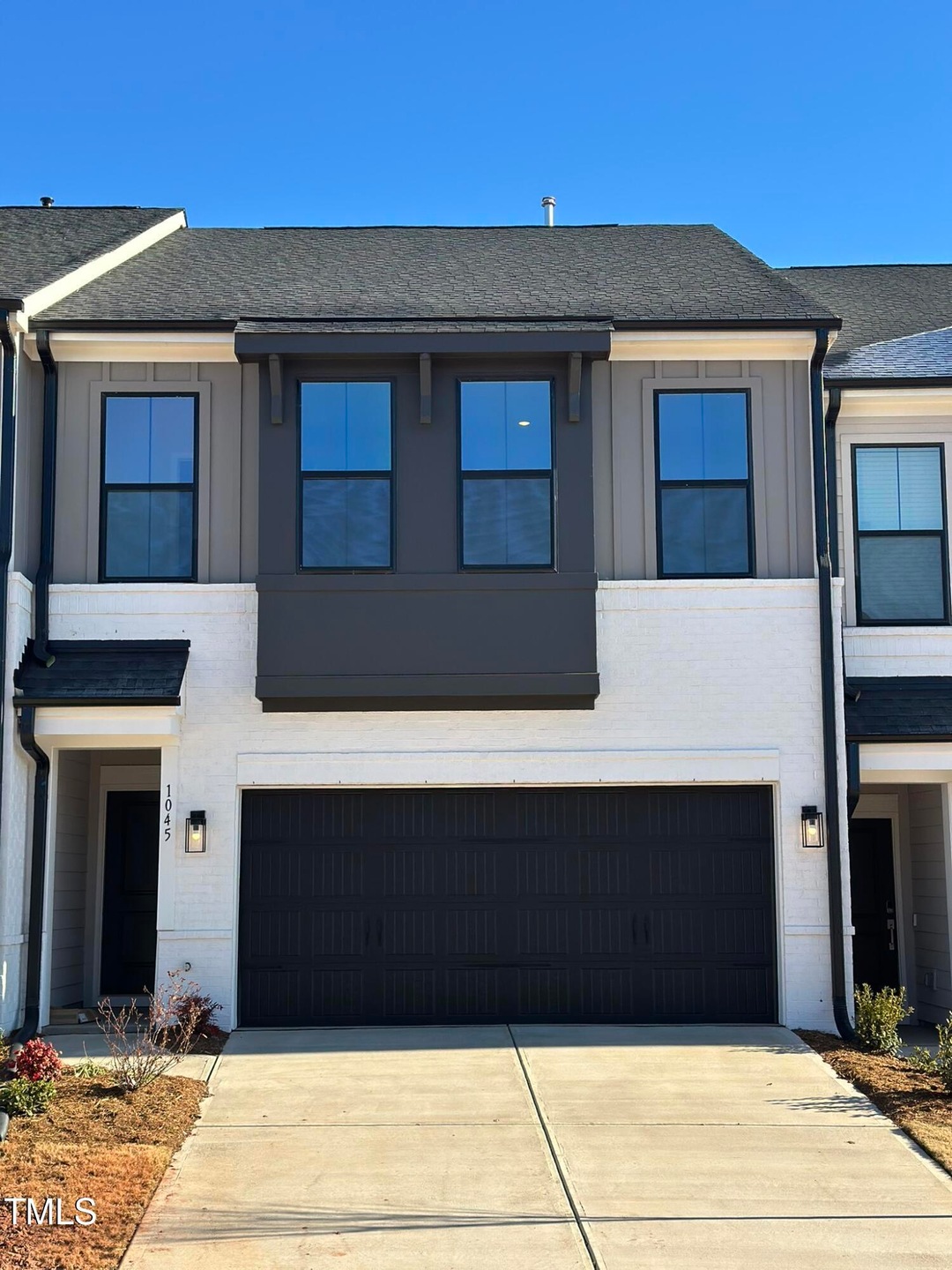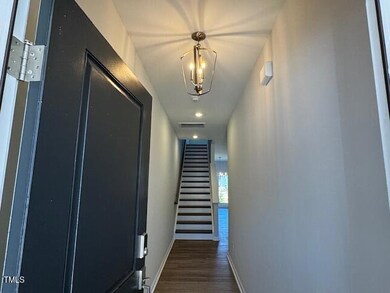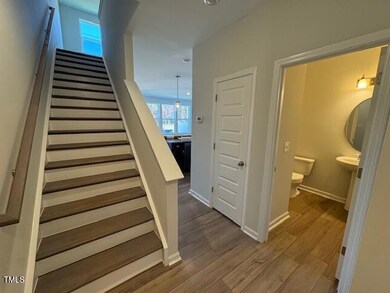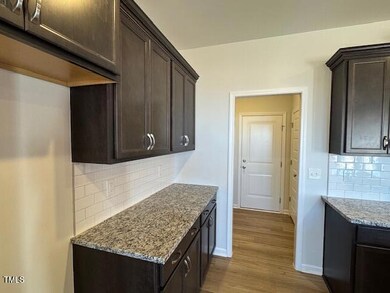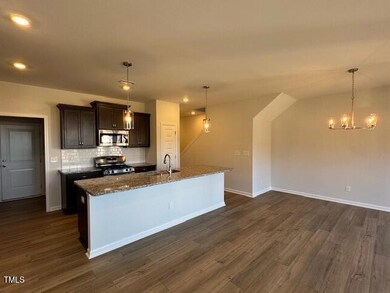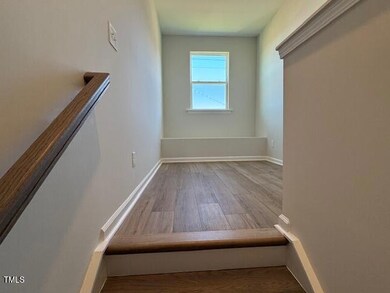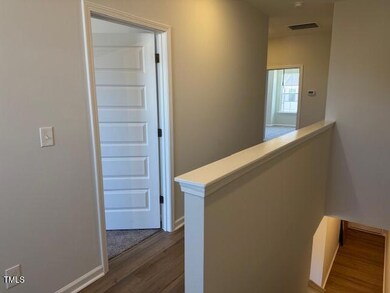
1045 Westerland Way Unit 40 Durham, NC 27703
Eastern Durham NeighborhoodHighlights
- New Construction
- Loft
- Laundry Room
- Contemporary Architecture
- 2 Car Attached Garage
- Zoned Heating and Cooling
About This Home
As of April 2025This unique townhome features two primary bedrooms, each with luxurious en-suite bathrooms—one with a tiled shower and double vanity sinks, and the other with a 42'' garden tub and shower combo, both offering spacious walk-in closets. A cozy loft with a window seat provides a peaceful retreat, while the upstairs laundry and large linen closet add convenience. The home also includes a 2-car garage with a separate entry for privacy, hardwood stairs, and a modern kitchen with a large island and elegant granite or quartz countertops. Outdoors, a patio offers a serene space for relaxation and entertainment.
Townhouse Details
Home Type
- Townhome
Year Built
- Built in 2024 | New Construction
Lot Details
- 2,396 Sq Ft Lot
HOA Fees
- $230 Monthly HOA Fees
Parking
- 2 Car Attached Garage
Home Design
- Contemporary Architecture
- Transitional Architecture
- Traditional Architecture
- Slab Foundation
- Architectural Shingle Roof
Interior Spaces
- 1,947 Sq Ft Home
- 2-Story Property
- Family Room
- Loft
- Laundry Room
Flooring
- Carpet
- Luxury Vinyl Tile
- Vinyl
Bedrooms and Bathrooms
- 2 Bedrooms
Schools
- Spring Valley Elementary School
- Neal Middle School
- Southern High School
Utilities
- Zoned Heating and Cooling
- Heating System Uses Natural Gas
- Heat Pump System
Community Details
- Association fees include ground maintenance
- Ppm Association, Phone Number (919) 848-4911
- Built by Mungo Homes
- Sweetbrier Subdivision, Mandevilla C Floorplan
Listing and Financial Details
- Home warranty included in the sale of the property
- Assessor Parcel Number Lot 40 - Sweetbrier
Map
Home Values in the Area
Average Home Value in this Area
Property History
| Date | Event | Price | Change | Sq Ft Price |
|---|---|---|---|---|
| 04/08/2025 04/08/25 | Sold | $389,000 | 0.0% | $200 / Sq Ft |
| 02/28/2025 02/28/25 | Pending | -- | -- | -- |
| 02/22/2025 02/22/25 | Price Changed | $389,000 | 0.0% | $200 / Sq Ft |
| 02/22/2025 02/22/25 | For Sale | $389,000 | -1.5% | $200 / Sq Ft |
| 02/20/2025 02/20/25 | Off Market | $395,000 | -- | -- |
| 02/05/2025 02/05/25 | Price Changed | $395,000 | -1.3% | $203 / Sq Ft |
| 11/20/2024 11/20/24 | Price Changed | $400,000 | -1.5% | $205 / Sq Ft |
| 11/11/2024 11/11/24 | Price Changed | $406,089 | 0.0% | $209 / Sq Ft |
| 11/11/2024 11/11/24 | For Sale | $406,089 | +4.4% | $209 / Sq Ft |
| 05/24/2024 05/24/24 | Off Market | $389,000 | -- | -- |
| 03/18/2024 03/18/24 | Price Changed | $406,282 | +3.2% | $209 / Sq Ft |
| 02/21/2024 02/21/24 | For Sale | $393,640 | -- | $202 / Sq Ft |
Similar Homes in Durham, NC
Source: Doorify MLS
MLS Number: 10012767
- 2167 Pink Peony Cir Unit 229
- 1015 Westerland Way Unit 53
- 1055 Westerland Way Unit 37
- 1031 Westerland Way Unit 46
- 1013 Westerland Way Unit 54
- 1021 Westerland Way Unit 50
- 2156 Pink Peony Cir Unit 157
- 2152 Pink Peony Cir Unit 155
- 1005 Westerland Way Unit 57
- 2163 Pink Peony Cir Unit 231
- 2155 Pink Peony Cir Unit 235
- 2113 Rockface Way
- 2161 Pink Peony Cir Unit 232
- 1417 Underbrush Dr
- 1341 Underbrush Dr
- 3012 Dog Rose Dr Unit 305
- 3014 Dog Rose Drive Lot 304 Dr
- 3013 Dog Rose Drive Lot 171 Dr
- 3015 Dog Rose Drive Lot 170 Dr
- 1006 Westerland Way Unit 198
