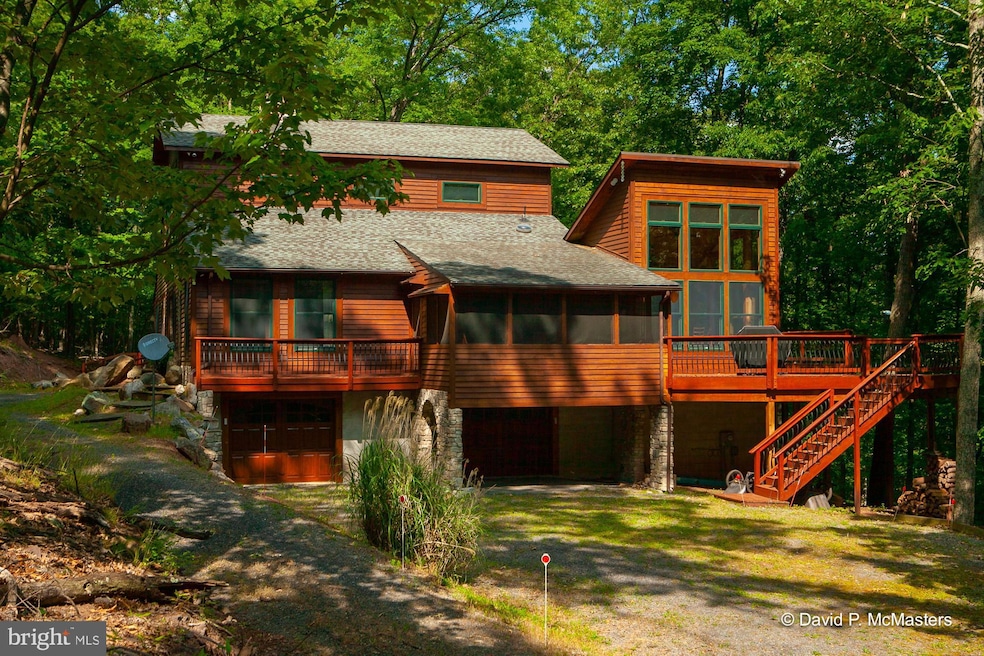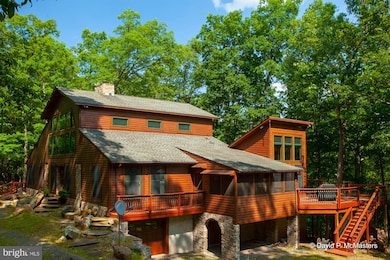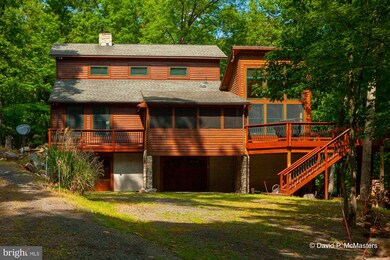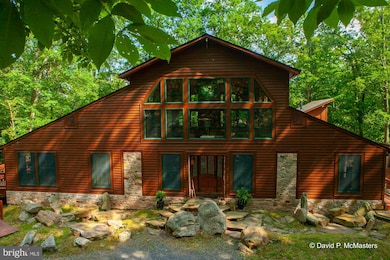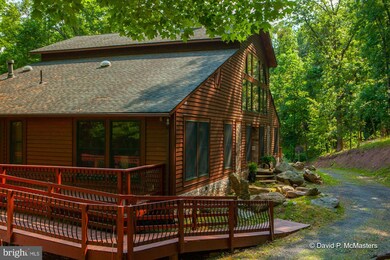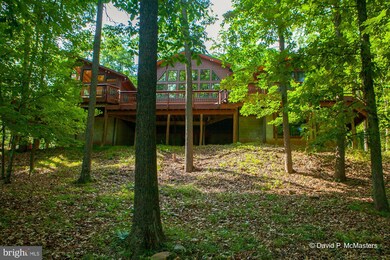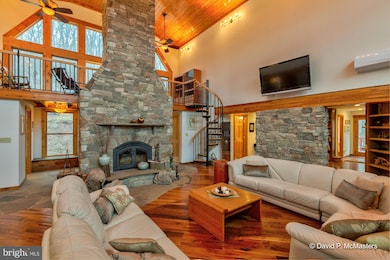
1045 Wild Apple Ln Paw Paw, WV 25434
Highlights
- Second Kitchen
- View of Trees or Woods
- Open Floorplan
- Gourmet Kitchen
- Heated Floors
- Curved or Spiral Staircase
About This Home
As of December 2024Privacy...quality...luxury...nature. This energy-efficient custom-built West Virginia mountain beauty boasts more than 5,000 sf of finished living space on 3.86 serene acres in a quiet gated community. Expand property further with adjoining 2.02 acre lot, which is also for sale. Mountain views from nearly every vantage point six months out of the year! With annual taxes just over $2,200 and partial owner financing available, this immaculately maintained handicap-accessible 5-bed 4-bath Chalet IS the perfect mountain getaway! Enjoy the sights and sounds of nature through walls of cedar-framed glass and cozy up to the handsome two-story stone quiet-motor Heatilator fireplace on long chilly nights in the stately great room. Carefully laid stone accent walls divide the 11 main-floor rooms into intimate reading nooks, a breakfast bar, a rich wood library of built-in bookcases, the inviting foyer, a gourmet kitchen, master suite, guest bedroom, office, craft room, and formal dining room. State-of-the-art Argo Technology Radiant Heating sits beneath much of the flooring throughout the home, which includes handsome sandstone, slate, and quartz, and locally grown half-century-aged rich milled walnut. Luxury vinyl plank flooring is also newly installed in the lower-level bed, bath, dining, and rec rooms. The gourmet kitchen features rich, quiet-close upgraded cherry wood cabinetry along with a Fisher & Paykel gas cooktop, Bosch double ovens, and 193-pound car weight aircraft cable dumbwaiter, perfect for effortlessly transporting groceries from garage to kitchen countertop. The spacious downstairs includes full In-Law Suite, complete with kitchen, bath, and dining area, a wood-stove-heated rec/billiards room, spacious utility room with custom shelving, and abundant storage off the two-car garage. The cozy screened porch, outdoor shower, and more than 1,500 square feet of tiered decking on three sides of the home, which includes a 48-inch ADA-compliant ramp from the driveway, are an added bonus for hosting long family weekends or entertaining formal gatherings. The 14-inch on-center joist beam construction built to California-standard building codes, motorized casement windows, a recently installed Friedrich ductless multi-zone heating-cooling system and Midea dryer are just some of the high-quality finishing touches that makes this rare gem such a find! Annual memberships are available to nearby Avalon Resort, which features vacation condos, cabins, and an aquatics center. Just two hours from the DC area, 40 minutes from shops and restaurants in Winchester, VA, and 30 minutes to the historic spas of Berkeley Springs. Come check out this luxurious mountain getaway and find out why West Virginia is considered "Almost Heaven."
Home Details
Home Type
- Single Family
Est. Annual Taxes
- $2,214
Year Built
- Built in 2006
Lot Details
- 3.86 Acre Lot
- Rural Setting
- Year Round Access
- Secluded Lot
- Sloped Lot
- Wooded Lot
- Property is in excellent condition
- Property is zoned 101
HOA Fees
- $25 Monthly HOA Fees
Parking
- 2 Car Direct Access Garage
- Basement Garage
- Oversized Parking
- Parking Storage or Cabinetry
- Side Facing Garage
- Garage Door Opener
- Circular Driveway
- Gravel Driveway
Property Views
- Woods
- Mountain
Home Design
- Contemporary Architecture
- Permanent Foundation
- Poured Concrete
- Frame Construction
Interior Spaces
- Property has 3 Levels
- Open Floorplan
- Curved or Spiral Staircase
- Dual Staircase
- Built-In Features
- Beamed Ceilings
- Cathedral Ceiling
- Ceiling Fan
- Recessed Lighting
- Wood Burning Stove
- Heatilator
- Stone Fireplace
- Window Treatments
- Entrance Foyer
- Great Room
- Family Room Overlook on Second Floor
- Family Room on Second Floor
- Sitting Room
- Formal Dining Room
- Library
- Recreation Room
- Screened Porch
- Utility Room
Kitchen
- Gourmet Kitchen
- Second Kitchen
- Built-In Double Oven
- Down Draft Cooktop
- Extra Refrigerator or Freezer
- Dishwasher
- Stainless Steel Appliances
- Kitchen Island
Flooring
- Wood
- Partially Carpeted
- Heated Floors
- Stone
- Slate Flooring
- Luxury Vinyl Plank Tile
Bedrooms and Bathrooms
- Walk-In Closet
- Soaking Tub
Laundry
- Laundry on main level
- Front Loading Dryer
- Front Loading Washer
Partially Finished Basement
- Walk-Out Basement
- Basement Fills Entire Space Under The House
- Connecting Stairway
- Interior Basement Entry
- Garage Access
- Shelving
- Basement Windows
Accessible Home Design
- Grab Bars
- Halls are 36 inches wide or more
- Doors swing in
- Doors with lever handles
- Doors are 32 inches wide or more
- More Than Two Accessible Exits
- Entry Slope Less Than 1 Foot
- Ramp on the main level
- Low Pile Carpeting
Outdoor Features
- Outdoor Shower
- Deck
- Screened Patio
Utilities
- Ductless Heating Or Cooling System
- Heating System Powered By Leased Propane
- Radiant Heating System
- Propane
- Water Treatment System
- Well
- Electric Water Heater
- On Site Septic
- Cable TV Available
Community Details
- Somerset Sd HOA
- Somerset Subdivision
Listing and Financial Details
- Tax Lot 33
- Assessor Parcel Number 01 3001100000000
Map
Home Values in the Area
Average Home Value in this Area
Property History
| Date | Event | Price | Change | Sq Ft Price |
|---|---|---|---|---|
| 12/20/2024 12/20/24 | Sold | $825,000 | -5.7% | $162 / Sq Ft |
| 05/11/2024 05/11/24 | For Sale | $875,000 | -- | $172 / Sq Ft |
Tax History
| Year | Tax Paid | Tax Assessment Tax Assessment Total Assessment is a certain percentage of the fair market value that is determined by local assessors to be the total taxable value of land and additions on the property. | Land | Improvement |
|---|---|---|---|---|
| 2024 | $2,153 | $247,860 | $21,540 | $226,320 |
| 2023 | $2,263 | $259,680 | $31,080 | $228,600 |
| 2022 | $2,249 | $257,280 | $28,680 | $228,600 |
| 2021 | $2,214 | $247,320 | $28,680 | $218,640 |
| 2020 | $1,754 | $247,320 | $28,680 | $218,640 |
| 2019 | $1,776 | $246,300 | $29,880 | $216,420 |
| 2018 | $1,776 | $246,300 | $29,880 | $216,420 |
| 2017 | $1,759 | $244,020 | $28,680 | $215,340 |
| 2016 | $1,732 | $242,880 | $27,540 | $215,340 |
| 2015 | $1,678 | $237,120 | $25,140 | $211,980 |
| 2014 | -- | $222,660 | $23,940 | $198,720 |
Deed History
| Date | Type | Sale Price | Title Company |
|---|---|---|---|
| Deed | $52,000 | -- |
Similar Home in Paw Paw, WV
Source: Bright MLS
MLS Number: WVHS2004704
APN: 14-01- 3-0011.0000
- 566 Wild Apple Ln
- Lot 11 Pendragon Ct
- 121 Pendragon Ct
- 0 Cardinal View Rd Unit WVHS2005468
- 431 Butterfly Ln
- 892 Sparrow Hill Rd
- 260 Cardinal View Rd
- 0 Dove Rd
- 7 AC Cabin Run Rd
- 89 Bowers
- 14.29 AC Whispering Pines Rd
- 0 Baptist Church Rd Unit WVHS2005472
- 610 Pin Oak Rd
- 140 White Oak Trail
- 76 Schaeffer Hill Dr
- 94 Moreland Ct
- 14 River Glen Rd
- 125 Hidden Springs Ct
- 32 Bullett Alley
- 29 Roy Guinn Rd
