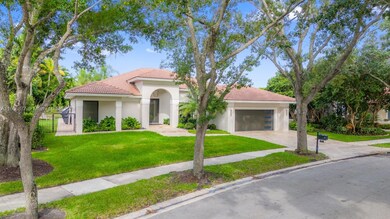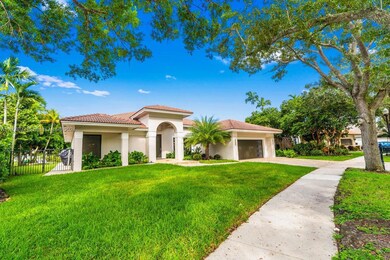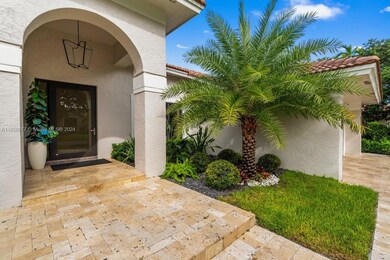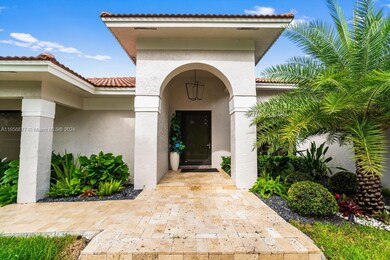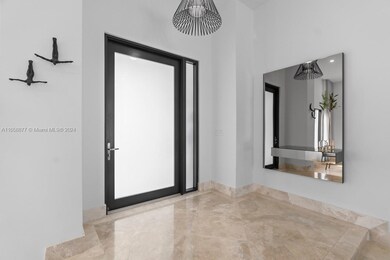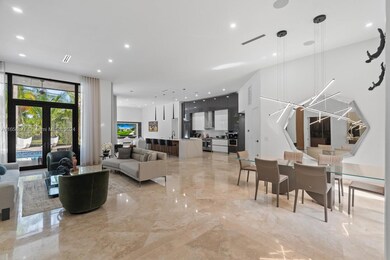
1045 Woodfall Ct Weston, FL 33326
Country Isles NeighborhoodHighlights
- Lake Front
- In Ground Pool
- 12,436 Sq Ft lot
- Country Isles Elementary School Rated A-
- Gated Community
- 1-minute walk to Peace Mound Park
About This Home
As of November 2024Stunning, fully remodeled one-story house with double-height ceilings. This beautifully remodeled one-story home offers luxurious living with an open, spacious layout. The property features an incredible backyard with a pristine pool, a custom-built barbecue area with a TV, refrigerator, and icemaker, and a private mini golf putting green. Enjoy breathtaking lake views from the comfort of your home. The interior boasts marble floors throughout. With four bedrooms and three bathrooms, this home includes custom-built closets with sliding doors and an oversized principal bedroom with a walk-in closet. The gourmet kitchen is a chef's dream, featuring stainless steel appliances, infusion cooktops, a hidden refrigerator, a Miele coffee maker, a wine cooler, and an ice maker.
Home Details
Home Type
- Single Family
Est. Annual Taxes
- $18,729
Year Built
- Built in 1989
Lot Details
- 0.29 Acre Lot
- Lake Front
- Northwest Facing Home
- Fenced
- Property is zoned R-3
HOA Fees
- $167 Monthly HOA Fees
Parking
- 2 Car Attached Garage
- Electric Vehicle Home Charger
- Automatic Garage Door Opener
- Driveway
- Open Parking
Home Design
- Flat Tile Roof
Interior Spaces
- 2,970 Sq Ft Home
- 1-Story Property
- Custom Mirrors
- Vaulted Ceiling
- Family Room
- Marble Flooring
- Lake Views
- Attic
Kitchen
- Electric Range
- Microwave
- Dishwasher
- Cooking Island
- Disposal
Bedrooms and Bathrooms
- 4 Bedrooms
- Closet Cabinetry
- Walk-In Closet
- 3 Full Bathrooms
- Dual Sinks
- Separate Shower in Primary Bathroom
Laundry
- Laundry in Utility Room
- Dryer
- Washer
Home Security
- High Impact Windows
- Fire and Smoke Detector
Outdoor Features
- In Ground Pool
- Patio
- Exterior Lighting
- Outdoor Grill
Utilities
- Central Heating and Cooling System
- Electric Water Heater
Listing and Financial Details
- Assessor Parcel Number 504008090270
Community Details
Overview
- Country Isles Subdivision
- Mandatory home owners association
- Maintained Community
- The community has rules related to no recreational vehicles or boats, no trucks or trailers
Security
- Gated Community
Map
Home Values in the Area
Average Home Value in this Area
Property History
| Date | Event | Price | Change | Sq Ft Price |
|---|---|---|---|---|
| 11/12/2024 11/12/24 | Sold | $1,499,999 | +0.1% | $505 / Sq Ft |
| 10/10/2024 10/10/24 | Pending | -- | -- | -- |
| 09/13/2024 09/13/24 | For Sale | $1,499,000 | +69.8% | $505 / Sq Ft |
| 09/27/2021 09/27/21 | Sold | $883,000 | +0.8% | $297 / Sq Ft |
| 08/28/2021 08/28/21 | Pending | -- | -- | -- |
| 08/12/2021 08/12/21 | For Sale | $875,900 | +20.8% | $295 / Sq Ft |
| 07/17/2020 07/17/20 | Sold | $725,000 | -2.0% | $244 / Sq Ft |
| 06/17/2020 06/17/20 | For Sale | $739,500 | -- | $249 / Sq Ft |
Tax History
| Year | Tax Paid | Tax Assessment Tax Assessment Total Assessment is a certain percentage of the fair market value that is determined by local assessors to be the total taxable value of land and additions on the property. | Land | Improvement |
|---|---|---|---|---|
| 2025 | $19,154 | $1,131,590 | $149,230 | $982,360 |
| 2024 | $18,729 | $988,090 | $149,230 | $810,090 |
| 2023 | $18,729 | $959,320 | $149,230 | $810,090 |
| 2022 | $14,270 | $692,780 | $149,230 | $543,550 |
| 2021 | $12,888 | $615,480 | $149,230 | $466,250 |
| 2020 | $9,221 | $455,820 | $0 | $0 |
| 2019 | $8,957 | $445,580 | $0 | $0 |
| 2018 | $8,583 | $437,280 | $0 | $0 |
| 2017 | $8,168 | $428,290 | $0 | $0 |
| 2016 | $8,159 | $419,490 | $0 | $0 |
| 2015 | $8,297 | $416,580 | $0 | $0 |
| 2014 | $8,348 | $413,280 | $0 | $0 |
| 2013 | -- | $450,380 | $149,240 | $301,140 |
Mortgage History
| Date | Status | Loan Amount | Loan Type |
|---|---|---|---|
| Previous Owner | $706,400 | New Conventional | |
| Previous Owner | $507,500 | New Conventional | |
| Previous Owner | $290,000 | New Conventional | |
| Previous Owner | $300,000 | Purchase Money Mortgage | |
| Previous Owner | $300,000 | Credit Line Revolving | |
| Previous Owner | $128,500 | Credit Line Revolving | |
| Previous Owner | $322,700 | Balloon | |
| Previous Owner | $34,593 | New Conventional | |
| Previous Owner | $50,000 | Credit Line Revolving | |
| Previous Owner | $140,000 | New Conventional | |
| Previous Owner | $218,000 | No Value Available | |
| Closed | $100,000 | No Value Available |
Deed History
| Date | Type | Sale Price | Title Company |
|---|---|---|---|
| Warranty Deed | $1,499,000 | Ititle Llc | |
| Warranty Deed | $883,000 | Attorney | |
| Warranty Deed | $725,000 | Harbor Title Inc | |
| Warranty Deed | $705,000 | Attorney | |
| Warranty Deed | $470,000 | Equitrust Title Company | |
| Warranty Deed | $470,000 | Equitrust Title Company | |
| Interfamily Deed Transfer | -- | -- | |
| Warranty Deed | $295,000 | -- | |
| Warranty Deed | $367,000 | -- |
Similar Homes in Weston, FL
Source: MIAMI REALTORS® MLS
MLS Number: A11658877
APN: 50-40-08-09-0270
- 1041 Woodfall Ct
- 16260 Saddle Club Rd
- 721 Ranch Rd
- 1405 Cottonwood Cir Unit 1001
- 837 SW 159th Terrace
- 1372 Cottonwood Cir
- 1438 Springside Dr
- 1430 Cottonwood Cir
- 16210 Laurel Dr Unit 203
- 16243 Saddle Club Rd Unit 104
- 16168 Laurel Dr Unit 101
- 16211 Saddle Club Rd Unit 102
- 16193 Saddle Club Rd Unit 102
- 16278 Laurel Dr Unit 202
- 16363 Cammi Ln Unit 21
- 16145 Laurel Dr Unit 31
- 16221 Laurel Dr
- 1034 Poplar Cir
- 1363 Seagrape Cir
- 1246 Jasmine Cir

