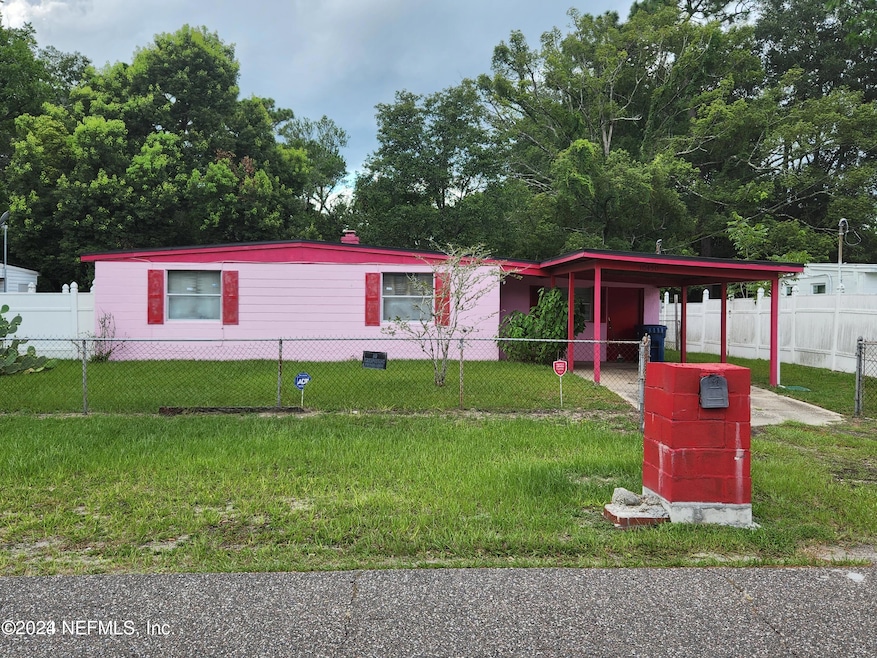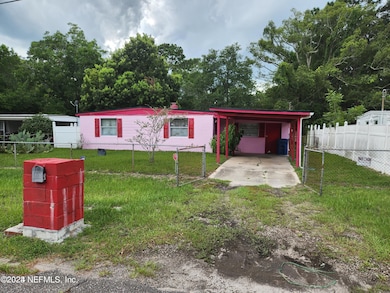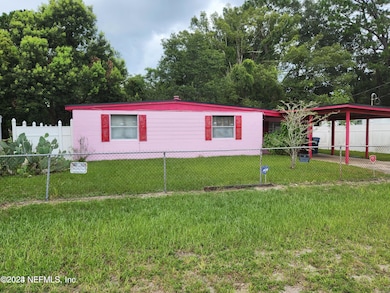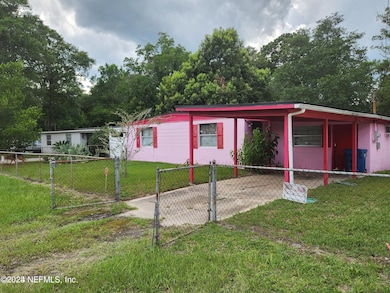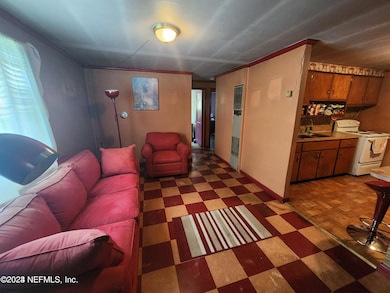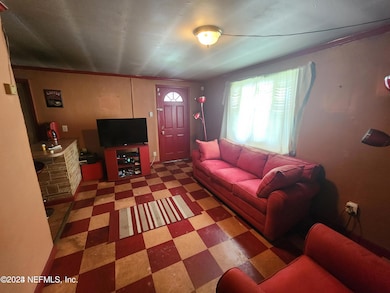
10450 Keuka Dr Jacksonville, FL 32218
Highlands NeighborhoodEstimated payment $981/month
Highlights
- Views of Trees
- No HOA
- Eat-In Kitchen
- Midcentury Modern Architecture
- Porch
- Built-In Features
About This Home
Located in the Heart of the Highlands, this 3 bedroom/ 1 bath concrete block house built in 1954 is perfect for that person looking to downsize, those just starting out or that perfect investment property to add to ones portfolio. The owner has occupied the house since '99 and been diligent updating electric, plumbing, roofing and HVAC. The spacious bedroom coupled with the open kitchen/ living room combo, tons of storage make and a nicely appointed bathroom await a new owners touch. The larger than you think fenced in back yard is perfect for those looking for space to entertain or quiet days at home. Did I mention this house has an oversized carport? Continently located minutes to Downtown Jacksonville, JAX International Airport, major shopping, restaurants, highways and the
Home Details
Home Type
- Single Family
Est. Annual Taxes
- $397
Year Built
- Built in 1954
Lot Details
- 9,148 Sq Ft Lot
- Lot Dimensions are 65 x 130
- Property is Fully Fenced
- Vinyl Fence
- Chain Link Fence
- Cleared Lot
Home Design
- Midcentury Modern Architecture
- Patio Home
- Fixer Upper
- Shingle Roof
- Concrete Siding
Interior Spaces
- 944 Sq Ft Home
- 1-Story Property
- Built-In Features
- Ceiling Fan
- Entrance Foyer
- Living Room
- Utility Room
- Washer and Electric Dryer Hookup
- Views of Trees
- Fire and Smoke Detector
Kitchen
- Eat-In Kitchen
- Breakfast Bar
- Electric Oven
- Electric Range
- Kitchen Island
Flooring
- Laminate
- Tile
Bedrooms and Bathrooms
- 3 Bedrooms
- Split Bedroom Floorplan
- Walk-In Closet
- 1 Full Bathroom
- Bathtub and Shower Combination in Primary Bathroom
Parking
- 1 Attached Carport Space
- Additional Parking
Outdoor Features
- Porch
Schools
- Highlands Elementary And Middle School
- First Coast High School
Utilities
- Cooling System Mounted To A Wall/Window
- Heating Available
Community Details
- No Home Owners Association
- Highland Lakes Subdivision
Listing and Financial Details
- Assessor Parcel Number 0428140000
Map
Home Values in the Area
Average Home Value in this Area
Tax History
| Year | Tax Paid | Tax Assessment Tax Assessment Total Assessment is a certain percentage of the fair market value that is determined by local assessors to be the total taxable value of land and additions on the property. | Land | Improvement |
|---|---|---|---|---|
| 2024 | $397 | $36,363 | -- | -- |
| 2023 | $397 | $35,304 | $0 | $0 |
| 2022 | $370 | $34,276 | $0 | $0 |
| 2021 | $357 | $33,278 | $0 | $0 |
| 2020 | $319 | $32,819 | $0 | $0 |
| 2019 | $308 | $32,082 | $0 | $0 |
| 2018 | $299 | $31,484 | $0 | $0 |
| 2017 | $288 | $30,837 | $0 | $0 |
| 2016 | $278 | $30,203 | $0 | $0 |
| 2015 | $276 | $29,994 | $0 | $0 |
| 2014 | $273 | $29,756 | $0 | $0 |
Property History
| Date | Event | Price | Change | Sq Ft Price |
|---|---|---|---|---|
| 01/26/2025 01/26/25 | For Sale | $169,900 | 0.0% | $180 / Sq Ft |
| 01/06/2025 01/06/25 | Off Market | $169,900 | -- | -- |
| 08/17/2024 08/17/24 | Price Changed | $169,900 | -1.2% | $180 / Sq Ft |
| 01/21/2024 01/21/24 | For Sale | $172,000 | -- | $182 / Sq Ft |
Deed History
| Date | Type | Sale Price | Title Company |
|---|---|---|---|
| Warranty Deed | $39,000 | -- | |
| Warranty Deed | $34,000 | -- |
Mortgage History
| Date | Status | Loan Amount | Loan Type |
|---|---|---|---|
| Open | $38,650 | FHA | |
| Previous Owner | $31,000 | Seller Take Back | |
| Closed | $1,300 | No Value Available |
Similar Homes in Jacksonville, FL
Source: realMLS (Northeast Florida Multiple Listing Service)
MLS Number: 2004549
APN: 042814-0000
- 10424 Gailwood Cir E
- 10528 Keuka Dr
- 10532 Briarcliff Rd S
- 10536 Wooster Dr
- 10360 Pinehurst Dr
- 10518 Ashby Rd
- 10628 Wake Forest Ave
- 1613 Loyola Dr N
- 10315 Pinehurst Dr
- 10533 Arendal Rd
- 1627 Wofford Ave
- 10342 Briarcliff Rd E
- 10615 Briarcliff Rd E
- 10347 Briarcliff Rd E
- 10520 Arendal Rd
- 10235 Swarthmore Dr
- 1110 Ake Ln
- 10348 Westmar Rd
- 10525 Loyola Dr N
- 1821 Wofford Ave
