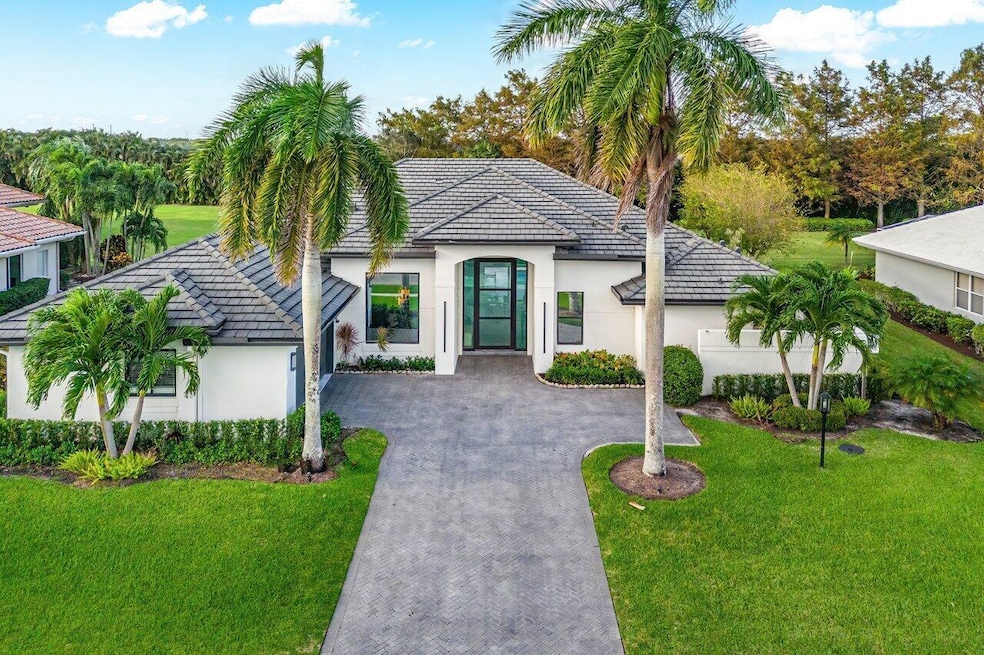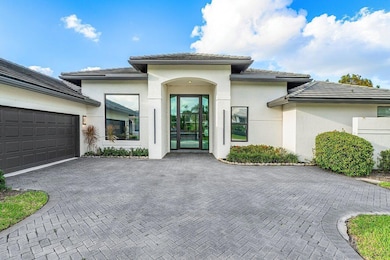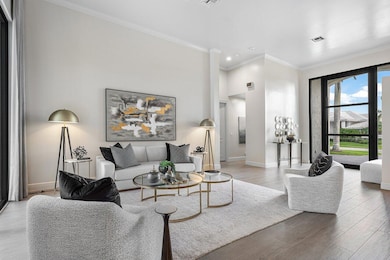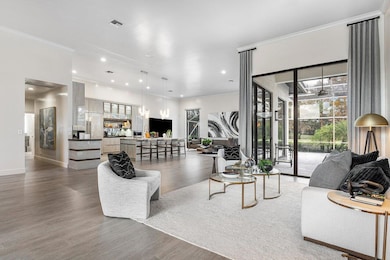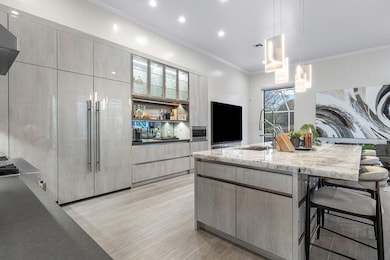
10450 Stonebridge Blvd Boca Raton, FL 33498
Stonebridge NeighborhoodEstimated payment $10,658/month
Highlights
- Golf Course Community
- Gated with Attendant
- Private Membership Available
- Sunrise Park Elementary School Rated A-
- Heated Pool
- Clubhouse
About This Home
Stunning, fully renovated 3 BD, 3.5 BA plus den in primary, home in Stonebridge Golf and Country Club. An extra-large glass entryway and sliding doors lining the back walls bathe this home in abundant natural light. The designer kitchen seamlessly combines modern elegance and functionality with high-gloss cabinetry, chic light fixtures, a gas stove, premium appliances, and open shelving for personalized touches or curated decor. The home features a stunning dining room and two spacious living areas, perfect for gatherings. The primary bedroom includes a versatile bonus space for use as a home office, sitting area, or workout nook, along with a generously sized walk-in closet and a luxurious en-suite bathroom featuring dual LED-lit vanities and natural light from a private window.
Home Details
Home Type
- Single Family
Est. Annual Taxes
- $12,992
Year Built
- Built in 1994
Lot Details
- 0.29 Acre Lot
- Property is zoned AR
HOA Fees
- $365 Monthly HOA Fees
Parking
- 2 Car Attached Garage
Home Design
- Flat Roof Shape
- Tile Roof
Interior Spaces
- 3,340 Sq Ft Home
- 1-Story Property
- Custom Mirrors
- Furnished or left unfurnished upon request
- Built-In Features
- High Ceiling
- Ceiling Fan
- Entrance Foyer
- Family Room
- Formal Dining Room
- Den
- Marble Flooring
- Pool Views
Kitchen
- Breakfast Area or Nook
- Gas Range
- Microwave
- Ice Maker
- Dishwasher
- Disposal
Bedrooms and Bathrooms
- 4 Bedrooms
- Closet Cabinetry
- Walk-In Closet
- Dual Sinks
- Separate Shower in Primary Bathroom
Laundry
- Laundry Room
- Dryer
- Washer
Home Security
- Impact Glass
- Fire and Smoke Detector
Pool
- Heated Pool
- Automatic Pool Chlorinator
Outdoor Features
- Patio
- Outdoor Grill
Schools
- Sunrise Park Elementary School
- Eagles Landing Middle School
- Olympic Heights High School
Utilities
- Central Heating and Cooling System
Listing and Financial Details
- Assessor Parcel Number 00414635010002330
Community Details
Overview
- Association fees include common areas, cable TV, security
- Private Membership Available
- Stonebridge Subdivision
Recreation
- Golf Course Community
- Tennis Courts
- Community Pool
- Putting Green
- Park
Additional Features
- Clubhouse
- Gated with Attendant
Map
Home Values in the Area
Average Home Value in this Area
Tax History
| Year | Tax Paid | Tax Assessment Tax Assessment Total Assessment is a certain percentage of the fair market value that is determined by local assessors to be the total taxable value of land and additions on the property. | Land | Improvement |
|---|---|---|---|---|
| 2024 | $14,397 | $841,491 | -- | -- |
| 2023 | $12,992 | $764,992 | $270,734 | $494,258 |
| 2022 | $4,448 | $279,091 | $0 | $0 |
| 2021 | $4,412 | $270,962 | $75,560 | $195,402 |
| 2020 | $4,696 | $285,349 | $75,000 | $210,349 |
| 2019 | $4,925 | $295,089 | $78,400 | $216,689 |
| 2018 | $5,083 | $313,439 | $0 | $0 |
| 2017 | $5,022 | $306,992 | $0 | $0 |
| 2016 | $5,036 | $300,678 | $0 | $0 |
| 2015 | $5,158 | $298,588 | $0 | $0 |
| 2014 | $5,171 | $296,218 | $0 | $0 |
Property History
| Date | Event | Price | Change | Sq Ft Price |
|---|---|---|---|---|
| 01/07/2025 01/07/25 | Price Changed | $1,650,000 | -2.7% | $494 / Sq Ft |
| 11/15/2024 11/15/24 | For Sale | $1,695,000 | +69.5% | $507 / Sq Ft |
| 04/28/2022 04/28/22 | Sold | $1,000,000 | +2.6% | $299 / Sq Ft |
| 03/29/2022 03/29/22 | Pending | -- | -- | -- |
| 02/21/2022 02/21/22 | For Sale | $975,000 | +306.9% | $292 / Sq Ft |
| 11/13/2018 11/13/18 | Sold | $239,600 | -4.2% | $72 / Sq Ft |
| 10/14/2018 10/14/18 | Pending | -- | -- | -- |
| 09/25/2018 09/25/18 | For Sale | $250,000 | -- | $75 / Sq Ft |
Deed History
| Date | Type | Sale Price | Title Company |
|---|---|---|---|
| Warranty Deed | $1,000,000 | Edgar A Benes Pa | |
| Warranty Deed | $239,600 | Attorney | |
| Deed | -- | Attorney | |
| Warranty Deed | $365,000 | -- |
Mortgage History
| Date | Status | Loan Amount | Loan Type |
|---|---|---|---|
| Open | $800,000 | New Conventional | |
| Previous Owner | $119,047 | FHA | |
| Previous Owner | $220,000 | Unknown | |
| Previous Owner | $100,000 | Credit Line Revolving | |
| Previous Owner | $225,000 | Purchase Money Mortgage |
Similar Homes in Boca Raton, FL
Source: BeachesMLS
MLS Number: R11037598
APN: 00-41-46-35-01-000-2330
- 17568 Charnwood Dr
- 10483 Stonebridge Blvd
- 17677 Charnwood Dr
- 17713 Charnwood Dr
- 10386 Stonebridge Blvd
- 17892 Hampshire Ln
- 17830 Heather Ridge Ln
- 10718 Kirkaldy Ln
- 10535 Stonebridge Blvd
- 10209 Spyglass Way
- 10201 Spyglass Way
- 10160 Spyglass Way
- 10879 Waterberry Ct
- 17969 Fairoaks Way
- 17934 Milburn Way
- 10872 Lake Front Place
- 10908 Waterberry Ct
- 11051 180th Ct S
- 10126 Spyglass Way
- 10894 Lake Front Place
