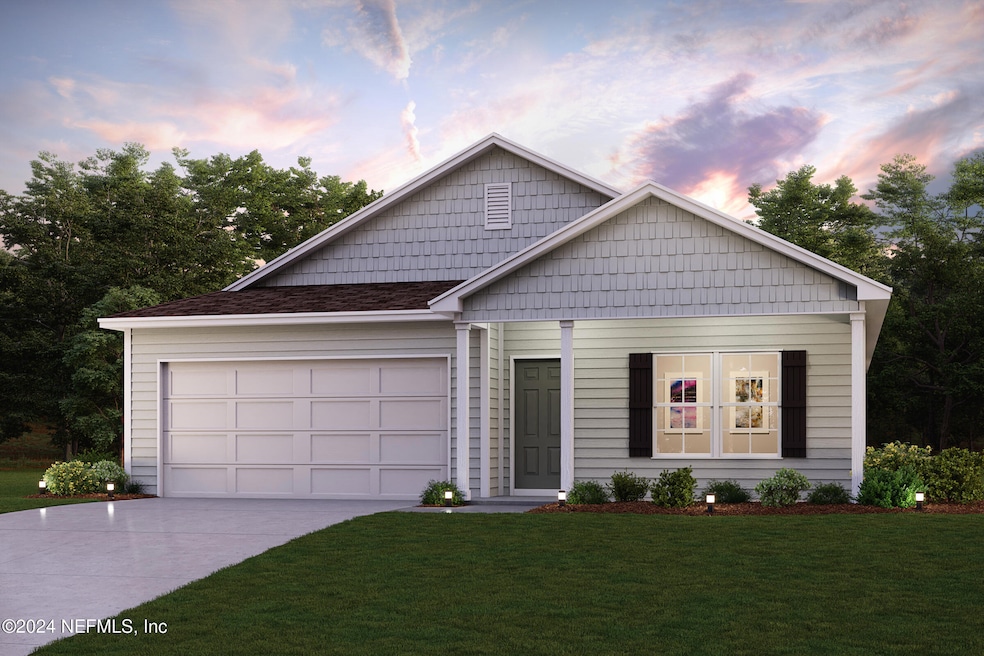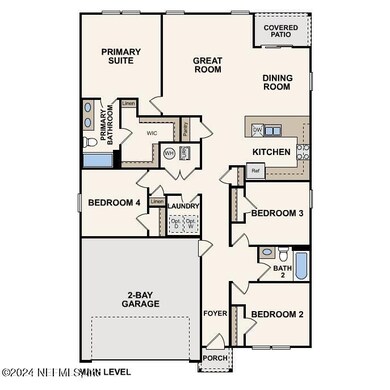
10450 Turpin Ave Hastings, FL 32145
Flagler Estates NeighborhoodHighlights
- Under Construction
- Great Room
- 2 Car Attached Garage
- Gamble Rogers Middle School Rated A-
- No HOA
- Walk-In Closet
About This Home
As of March 2025Discover Your Dream Home in the Flagler Estates Community! The Cabot Plan offers a spacious open-concept layout, seamlessly connecting the Living, Dining, and Kitchen areas—perfect for entertaining. The modern Kitchen is equipped with shaker cabinets, granite countertops, and Stainless-Steel Appliances, including an electric smooth top range, microwave hood, and dishwasher. The primary suite features a private bath with dual vanity sinks and a large walk-in closet. There are three additional bedrooms, a stylish secondary bathroom, and a patio ideal for outdoor relaxation. Additional features include Low E insulated dual-pane vinyl windows for energy efficiency and a 1-year limited home warranty.
Home Details
Home Type
- Single Family
Est. Annual Taxes
- $511
Year Built
- Built in 2025 | Under Construction
Parking
- 2 Car Attached Garage
Home Design
- Shingle Roof
- Vinyl Siding
Interior Spaces
- 1,684 Sq Ft Home
- 1-Story Property
- Great Room
- Dining Room
- Washer and Electric Dryer Hookup
Kitchen
- Electric Range
- Microwave
- Dishwasher
Flooring
- Carpet
- Vinyl
Bedrooms and Bathrooms
- 4 Bedrooms
- Walk-In Closet
- 2 Full Bathrooms
Home Security
- Carbon Monoxide Detectors
- Fire and Smoke Detector
Utilities
- Central Air
- Heating Available
- Well
- Septic Tank
Additional Features
- Patio
- 1.14 Acre Lot
Community Details
- No Home Owners Association
- Flagler Estates Subdivision
Listing and Financial Details
- Assessor Parcel Number 0506631151
Map
Home Values in the Area
Average Home Value in this Area
Property History
| Date | Event | Price | Change | Sq Ft Price |
|---|---|---|---|---|
| 03/28/2025 03/28/25 | Sold | $317,990 | 0.0% | $189 / Sq Ft |
| 03/04/2025 03/04/25 | Pending | -- | -- | -- |
| 01/22/2025 01/22/25 | For Sale | $317,990 | 0.0% | $189 / Sq Ft |
| 01/17/2025 01/17/25 | Pending | -- | -- | -- |
| 01/03/2025 01/03/25 | Price Changed | $317,990 | +0.6% | $189 / Sq Ft |
| 12/05/2024 12/05/24 | For Sale | $315,990 | +765.7% | $188 / Sq Ft |
| 05/28/2024 05/28/24 | Sold | $36,500 | 0.0% | -- |
| 04/01/2024 04/01/24 | Pending | -- | -- | -- |
| 03/01/2024 03/01/24 | For Sale | $36,500 | -- | -- |
Tax History
| Year | Tax Paid | Tax Assessment Tax Assessment Total Assessment is a certain percentage of the fair market value that is determined by local assessors to be the total taxable value of land and additions on the property. | Land | Improvement |
|---|---|---|---|---|
| 2024 | $450 | $22,525 | $22,525 | -- |
| 2023 | $450 | $22,025 | $22,025 | $0 |
| 2022 | $350 | $14,588 | $14,588 | $0 |
| 2021 | $287 | $7,725 | $0 | $0 |
| 2020 | $277 | $7,225 | $0 | $0 |
| 2019 | $270 | $6,025 | $0 | $0 |
| 2018 | $256 | $4,225 | $0 | $0 |
| 2017 | $255 | $3,525 | $3,525 | $0 |
| 2016 | $253 | $3,325 | $0 | $0 |
| 2015 | $250 | $3,025 | $0 | $0 |
| 2014 | $261 | $3,267 | $0 | $0 |
Mortgage History
| Date | Status | Loan Amount | Loan Type |
|---|---|---|---|
| Open | $317,990 | VA |
Deed History
| Date | Type | Sale Price | Title Company |
|---|---|---|---|
| Warranty Deed | $318,000 | Parkway Title Llc | |
| Warranty Deed | $36,500 | First American Title Insurance | |
| Warranty Deed | $15,500 | Professional Title Palm Coas | |
| Warranty Deed | $15,000 | Land Title Of America Group |
Similar Homes in Hastings, FL
Source: realMLS (Northeast Florida Multiple Listing Service)
MLS Number: 2059424
APN: 050663-1151
- XXX Turpin Ave
- 10230 Turpin Ave
- 10555 Turpin Ave
- 10240 Turpin Ave
- 10645 Turpin Ave
- 10550 Turpin Ave
- 10640 Stycket Ave
- 10555 Underwood Ave
- 000 W Deep Creek Blvd
- XXX W Deep Creek Blvd
- 10665 Underwood Ave
- 10615 Underwood Ave
- 10710 Underwood Ave
- 10310 Underwood Ave
- 4700 Cedar Ford Blvd
- 4640 Cedar Ford Blvd
- 4075 Cedar Ford Blvd
- 4816 Cedar Ford Blvd
- 10435 Vaughan Ave
- 10145 Vaughan Ave

