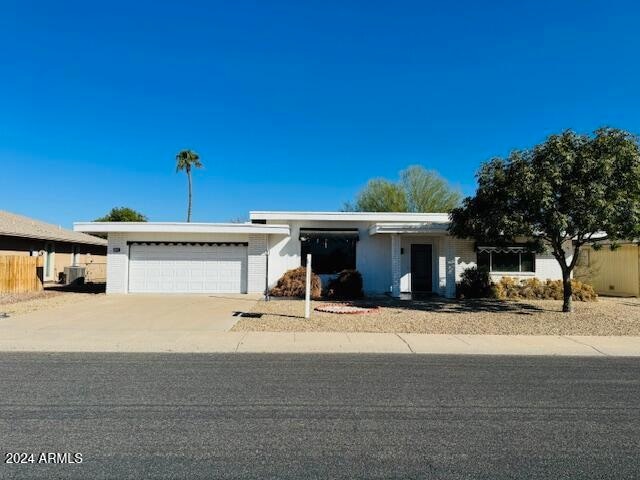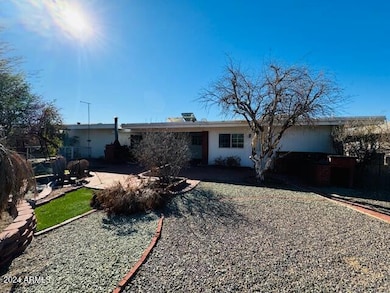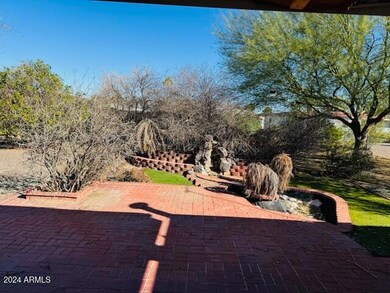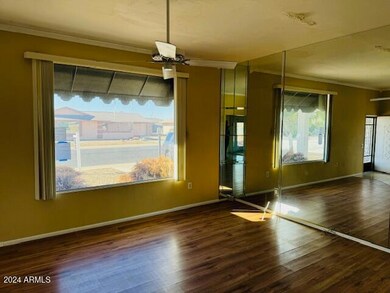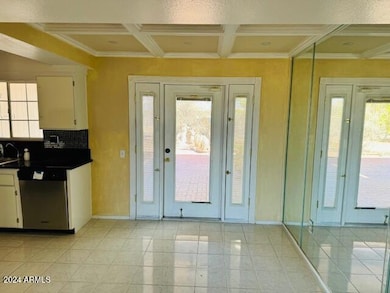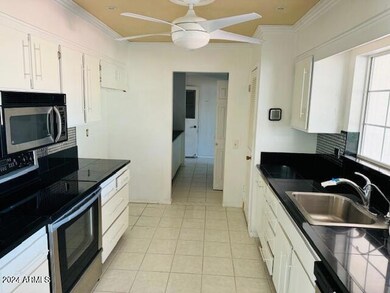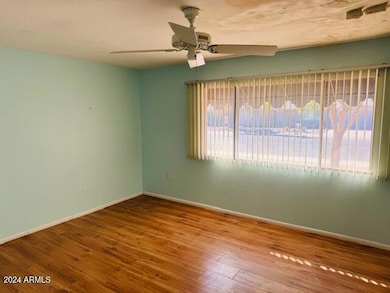
10450 W Desert Rock Dr Sun City, AZ 85351
Highlights
- Golf Course Community
- 2 Car Direct Access Garage
- Dual Vanity Sinks in Primary Bathroom
- Covered patio or porch
- Eat-In Kitchen
- High Speed Internet
About This Home
As of January 2025Located in the sought-after 55+ active adult community of Sun City, this charming 3-bedroom, 2-bath home offers a perfect blend of comfort and convenience. The spacious living room features a cozy fireplace and is filled with natural light, creating a warm and inviting atmosphere. The functional kitchen provides plenty of storage and cabinet space, making meal preparation a breeze. Enjoy the benefits of a prime location near the community's golf course, perfect for an active lifestyle. This home is ideal for anyone looking to enjoy the best of Sun City living!
Home Details
Home Type
- Single Family
Est. Annual Taxes
- $392
Year Built
- Built in 1972
Lot Details
- 9,124 Sq Ft Lot
- Desert faces the front and back of the property
- Chain Link Fence
HOA Fees
- $50 Monthly HOA Fees
Parking
- 2 Car Direct Access Garage
Home Design
- Brick Exterior Construction
- Wood Frame Construction
- Built-Up Roof
- Stucco
Interior Spaces
- 1,278 Sq Ft Home
- 1-Story Property
- Living Room with Fireplace
- Eat-In Kitchen
Bedrooms and Bathrooms
- 3 Bedrooms
- Primary Bathroom is a Full Bathroom
- 2 Bathrooms
- Dual Vanity Sinks in Primary Bathroom
Outdoor Features
- Covered patio or porch
Schools
- Adult Elementary And Middle School
- Adult High School
Utilities
- Refrigerated Cooling System
- Heating Available
- High Speed Internet
- Cable TV Available
Listing and Financial Details
- Tax Lot 274
- Assessor Parcel Number 200-95-274
Community Details
Overview
- Association fees include ground maintenance
- Schoa Association, Phone Number (623) 974-4718
- Sun City Unit 33 Subdivision
Recreation
- Golf Course Community
Map
Home Values in the Area
Average Home Value in this Area
Property History
| Date | Event | Price | Change | Sq Ft Price |
|---|---|---|---|---|
| 01/27/2025 01/27/25 | Sold | $241,000 | +4.8% | $189 / Sq Ft |
| 12/11/2024 12/11/24 | Pending | -- | -- | -- |
| 10/23/2024 10/23/24 | For Sale | $230,000 | -- | $180 / Sq Ft |
Tax History
| Year | Tax Paid | Tax Assessment Tax Assessment Total Assessment is a certain percentage of the fair market value that is determined by local assessors to be the total taxable value of land and additions on the property. | Land | Improvement |
|---|---|---|---|---|
| 2025 | $392 | $9,725 | -- | -- |
| 2024 | $393 | -- | -- | -- |
| 2023 | $393 | $11,830 | $2,360 | $9,470 |
| 2022 | $401 | $11,830 | $2,360 | $9,470 |
| 2021 | $441 | $16,170 | $3,230 | $12,940 |
| 2020 | $456 | $14,330 | $2,860 | $11,470 |
| 2019 | $481 | $13,020 | $2,600 | $10,420 |
| 2018 | $849 | $11,830 | $2,360 | $9,470 |
| 2017 | $818 | $10,460 | $2,090 | $8,370 |
| 2016 | $768 | $9,820 | $1,960 | $7,860 |
| 2015 | $732 | $9,110 | $1,820 | $7,290 |
Mortgage History
| Date | Status | Loan Amount | Loan Type |
|---|---|---|---|
| Previous Owner | $356,250 | FHA | |
| Previous Owner | $100,000 | Unknown |
Deed History
| Date | Type | Sale Price | Title Company |
|---|---|---|---|
| Trustee Deed | -- | -- |
Similar Homes in Sun City, AZ
Source: Arizona Regional Multiple Listing Service (ARMLS)
MLS Number: 6774952
APN: 200-95-274
- 10519 W Desert Rock Dr
- 10325 W Sutters Gold Ln
- 10509 W Oak Ridge Dr
- 10515 W Oak Ridge Dr
- 10307 W Desert Rock Dr
- 10225 W Desert Rock Dr
- 10608 W Edgewood Dr
- 10511 W Edgewood Dr
- 10210 W Burns Dr
- 10232 W Gulf Hills Dr
- 10625 W Edgewood Dr
- 10214 W Hutton Dr
- 16641 N 103rd Ave
- 10529 W Pineaire Dr
- 10461 W Hutton Dr
- 10419 W Loma Blanca Dr
- 16663 N 102nd Ave Unit 36
- 10443 W Loma Blanca Dr
- 10626 W Pleasant Valley Rd
- 16827 N 103rd Ave Unit 36
