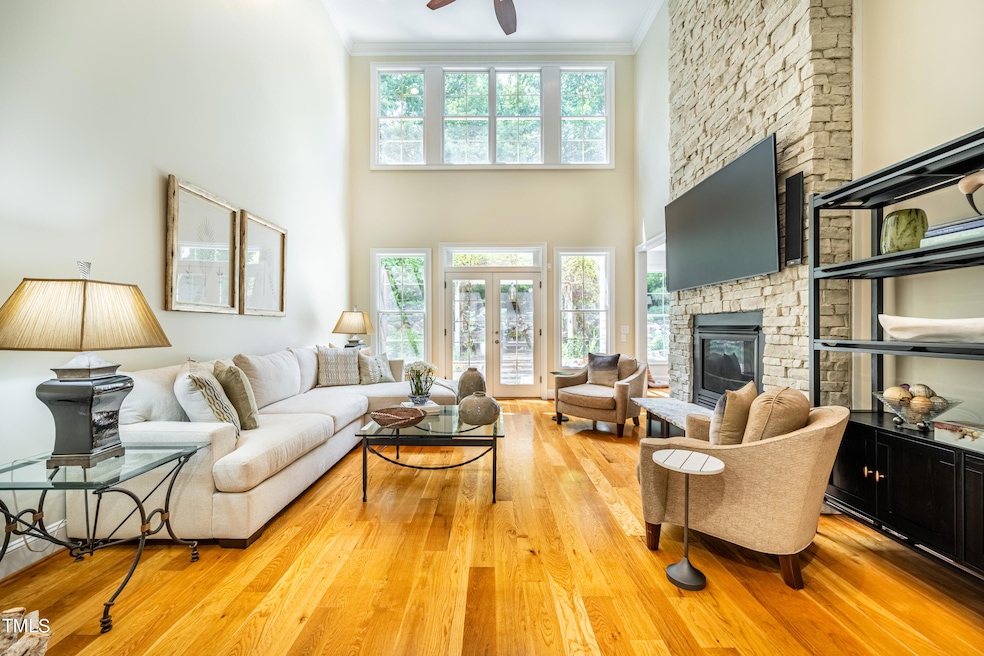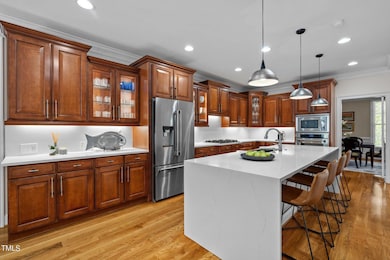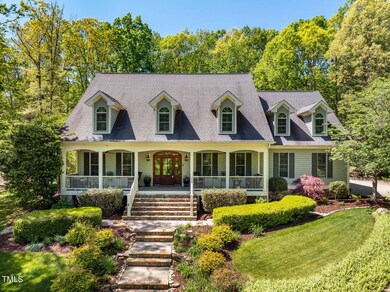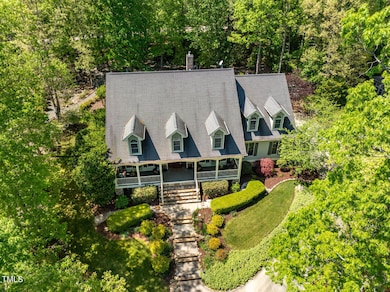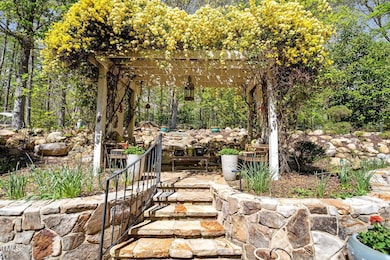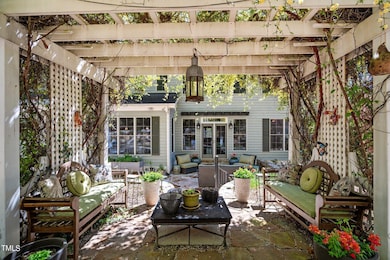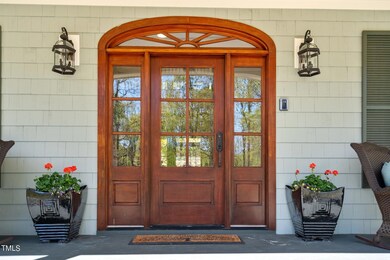
10451 Council Chapel Hill, NC 27517
Governors Club NeighborhoodHighlights
- Gated Community
- View of Trees or Woods
- Transitional Architecture
- North Chatham Elementary School Rated A-
- 0.75 Acre Lot
- Wood Flooring
About This Home
As of December 2024Gorgeous, updated home in gated Governors Club. The gracefully orchestrated entrance landscaping draws you to the expansive covered front porch. The thoughtfully designed backyard with its multi-level stone patios, gardens, bubbling stream and koi pond, are perfect for intimate gatherings or extravagant celebrations. All brilliantly lit for that extra sparkle we crave.
Inside, the clean design lines of the two story living room with opulent windows, welcomes you home. The recently updated kitchen and casual dining continues this refreshed and relaxed feeling with a waterfall quartz island, new appliances, modern light fixtures and touchless faucet. The custom cabinetry is designed to showcase your treasured collections, as well as provide abundant storage. The double-sided gas fireplace with floor to ceiling stone facade and custom granite hearth, lends warmth and style to both the living room and kitchen gathering area.
The primary bedroom is a haven with gorgeous hardwood floors and views to the serene backyard. Everyone's dream comes true with the expansive walk-in, dual sided closet with built-in drawers and ample hanging capacity. The walk-in shower with bench and soaking tub below a window with automated blinds, dual sink vanity with granite counters and separate water closet also fulfill the wish list.
The second level is a retreat for family and guests, with four ample bedrooms, sizable closets and two full baths. Multiple use options include craft and music rooms. The media/bonus room is accessed from the hallway or the rear staircase. Enjoy this significant space with windows on three sides, for relaxing with a movie, a good book or just a nap.
The third floor is the ultimate ''hide-away'' office, or guest suite, plus an exercise or meditation room with a full shower bath.
This home, with its fabulous setting and attributes, invites you to ''bloom where you are planted.'' Come and zen.
Home Details
Home Type
- Single Family
Est. Annual Taxes
- $3,967
Year Built
- Built in 2005
Lot Details
- 0.75 Acre Lot
- East Facing Home
- Landscaped
- Private Yard
- Garden
- Back and Front Yard
HOA Fees
- $313 Monthly HOA Fees
Parking
- 3 Car Attached Garage
- Side Facing Garage
Property Views
- Woods
- Neighborhood
Home Design
- Transitional Architecture
- Permanent Foundation
- Shingle Roof
- Wood Siding
- Cedar
Interior Spaces
- 5,145 Sq Ft Home
- 3-Story Property
- High Ceiling
- Recessed Lighting
- Double Sided Fireplace
- Fireplace With Glass Doors
- See Through Fireplace
- Gas Log Fireplace
- Entrance Foyer
- Living Room
- Breakfast Room
- Dining Room
- Home Office
- Bonus Room
- Home Gym
- Basement
- Crawl Space
- Home Security System
- Attic
Kitchen
- Eat-In Kitchen
- Built-In Oven
- Gas Cooktop
- Dishwasher
- Quartz Countertops
Flooring
- Wood
- Carpet
- Tile
Bedrooms and Bathrooms
- 5 Bedrooms
- Primary Bedroom on Main
- Walk-In Closet
- Double Vanity
Laundry
- Laundry Room
- Laundry on main level
- Sink Near Laundry
- Washer and Electric Dryer Hookup
Accessible Home Design
- Stair Lift
- Accessible Approach with Ramp
Outdoor Features
- Patio
- Outdoor Gas Grill
- Front Porch
Schools
- N Chatham Elementary School
- Margaret B Pollard Middle School
- Seaforth High School
Utilities
- Cooling System Powered By Gas
- Central Air
- Floor Furnace
- Heating System Uses Natural Gas
- Heat Pump System
- Natural Gas Connected
- Community Sewer or Septic
Listing and Financial Details
- Assessor Parcel Number 72663
Community Details
Overview
- Association fees include road maintenance
- Governors Club Poa, Phone Number (919) 942-0500
- Built by Embre Homes
- Governors Club Subdivision
Recreation
- Dog Park
- Trails
Security
- Security Service
- Gated Community
Map
Home Values in the Area
Average Home Value in this Area
Property History
| Date | Event | Price | Change | Sq Ft Price |
|---|---|---|---|---|
| 12/02/2024 12/02/24 | Sold | $1,320,000 | -7.4% | $257 / Sq Ft |
| 10/04/2024 10/04/24 | Pending | -- | -- | -- |
| 10/01/2024 10/01/24 | For Sale | $1,425,000 | -- | $277 / Sq Ft |
Tax History
| Year | Tax Paid | Tax Assessment Tax Assessment Total Assessment is a certain percentage of the fair market value that is determined by local assessors to be the total taxable value of land and additions on the property. | Land | Improvement |
|---|---|---|---|---|
| 2024 | $3,967 | $448,971 | $145,801 | $303,170 |
| 2023 | $3,967 | $448,971 | $145,801 | $303,170 |
| 2022 | $3,640 | $448,971 | $145,801 | $303,170 |
| 2021 | $3,596 | $448,971 | $145,801 | $303,170 |
| 2020 | $3,929 | $488,896 | $85,000 | $403,896 |
| 2019 | $3,929 | $488,896 | $85,000 | $403,896 |
| 2018 | $3,665 | $488,896 | $85,000 | $403,896 |
| 2017 | $3,665 | $488,896 | $85,000 | $403,896 |
| 2016 | $4,679 | $622,689 | $100,000 | $522,689 |
| 2015 | $4,605 | $622,689 | $100,000 | $522,689 |
| 2014 | $4,511 | $622,689 | $100,000 | $522,689 |
| 2013 | -- | $622,689 | $100,000 | $522,689 |
Mortgage History
| Date | Status | Loan Amount | Loan Type |
|---|---|---|---|
| Open | $792,000 | New Conventional | |
| Previous Owner | $1,233,562 | Reverse Mortgage Home Equity Conversion Mortgage | |
| Previous Owner | $1,089,787 | Reverse Mortgage Home Equity Conversion Mortgage | |
| Previous Owner | $432,599 | Stand Alone Refi Refinance Of Original Loan | |
| Previous Owner | $360,000 | Unknown | |
| Previous Owner | $200,000 | Credit Line Revolving | |
| Previous Owner | $100,000 | Unknown | |
| Previous Owner | $375,000 | New Conventional |
Deed History
| Date | Type | Sale Price | Title Company |
|---|---|---|---|
| Warranty Deed | $1,320,000 | None Listed On Document | |
| Warranty Deed | $579,000 | None Available |
Similar Homes in Chapel Hill, NC
Source: Doorify MLS
MLS Number: 10055587
APN: 72663
- 10412 Stone
- 11608 Morehead
- 32602 Archdale Dr
- 32529 Archdale
- 32520 Archdale
- 16106 Morehead
- 22005 Turner
- TBD Lystra Rd
- 32430 Archdale
- 144 Beech Slope Ct
- 25303 Ludwell
- 122 W Beech Slope Ct
- 64 W Beech Slope Ct
- 19102 Stone Brook
- 23930 Cherry Dr
- 40002 Worth
- 286 Beech Slope Ct
- 70011 Morehead
- 70009 Morehead
- 70007 Morehead
