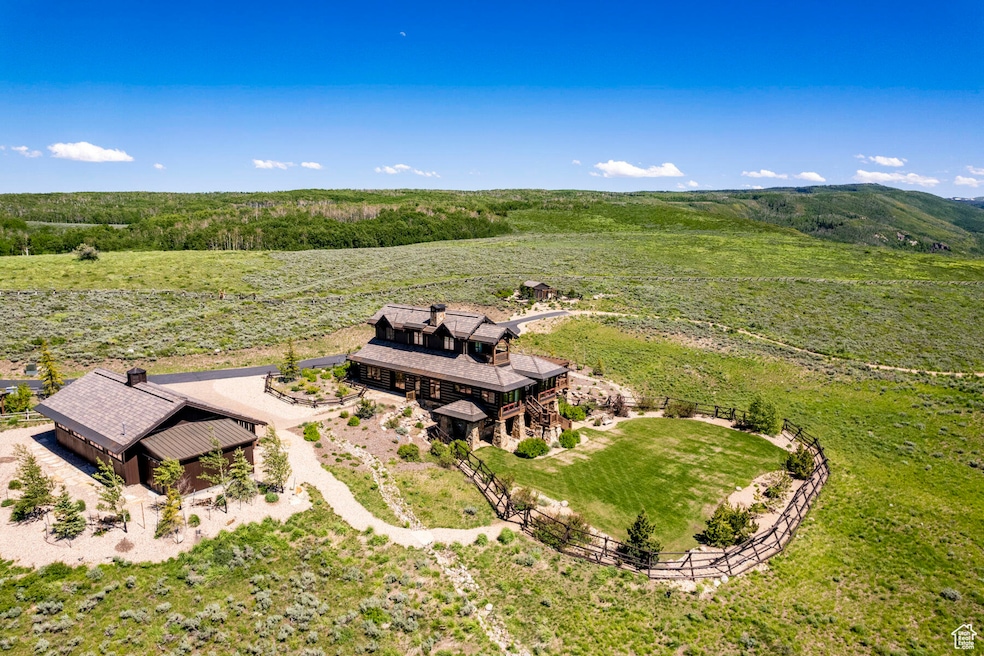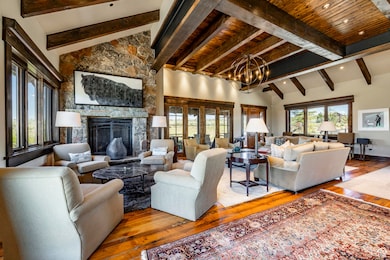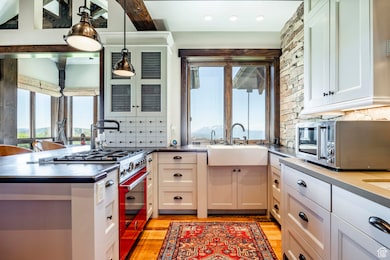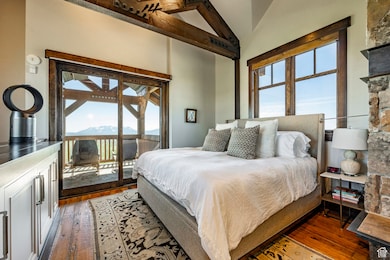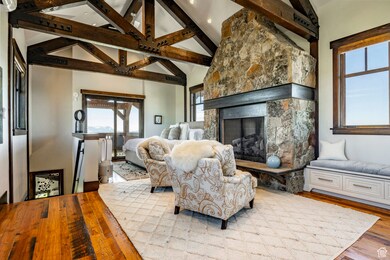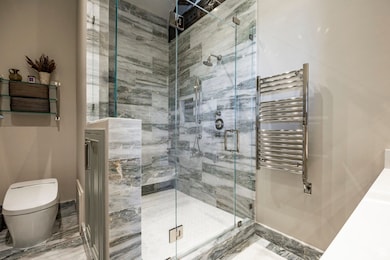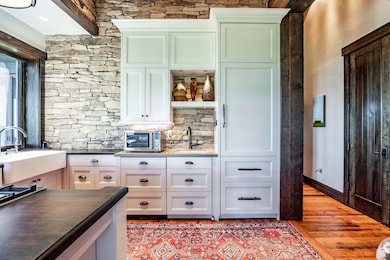
10454 E Forest Creek Rd Hideout, UT 84036
Estimated payment $41,982/month
Highlights
- Horse Property
- Spa
- Gated Community
- 24-Hour Security
- RV or Boat Parking
- Updated Kitchen
About This Home
The charm of this Wolf Creek Ranch home extends beyond its walls, as it is ideally situated in a coveted location that showcases the panoramic mountain views while balancing privacy and convenience. Whether you seek serene solitude or engaging outdoor activities, this recently updated 4 bedroom, 4 bath home offers the best of both worlds. A new Davinci roof (Class-a fire rating) covers the home and the expansive 4+ car garage. The main level of the home features a large great room, dining area and private office; the kitchen was completely remodeled in 2021 with all new top-of the line applicances. The private upper level primary suite features a remodeled bedroom, bathroom and huge closet. There is a second primary bedroom on the main level, plus two additional bedrooms and a second family room on the lower level. The spacious outdoor porch is perfect for dining and entertaining, steps away from the large firepit with gathering space. Also included is a fully tricked-out yurt, an axe-throwing stand and an observatory with a retractable roof to explore the galaxies in the dark sky. From the peaks of the Timpanogos to the ski runs of Deer Valley, you can take in the stunning mountain vistas from almost every room of the home; every corner reflects pride of ownership. Too many other features to list, this is a MUST SEE!
Listing Agent
Michele Cone
Summit Sotheby's International Realty License #6030619
Home Details
Home Type
- Single Family
Est. Annual Taxes
- $24,234
Year Built
- Built in 2011
Lot Details
- 160 Acre Lot
- Landscaped
- Private Lot
- Terraced Lot
- Sprinkler System
- Hilly Lot
- Mature Trees
- Wooded Lot
- Property is zoned Single-Family
HOA Fees
- $1,450 Monthly HOA Fees
Parking
- 3 Car Garage
- Open Parking
- RV or Boat Parking
Property Views
- Mountain
- Valley
Home Design
- Composition Roof
- Stone Siding
- Log Siding
Interior Spaces
- 4,423 Sq Ft Home
- 3-Story Property
- Wet Bar
- Vaulted Ceiling
- Ceiling Fan
- 5 Fireplaces
- Gas Log Fireplace
- Shades
- Blinds
- Sliding Doors
- Great Room
Kitchen
- Updated Kitchen
- Built-In Range
- Disposal
Flooring
- Wood
- Marble
- Tile
Bedrooms and Bathrooms
- 4 Bedrooms | 1 Main Level Bedroom
- Walk-In Closet
Laundry
- Dryer
- Washer
Basement
- Walk-Out Basement
- Basement Fills Entire Space Under The House
Home Security
- Alarm System
- Smart Thermostat
Outdoor Features
- Spa
- Horse Property
- Balcony
- Covered patio or porch
- Outbuilding
Schools
- Heber Valley Elementary School
- Wasatch Middle School
- Wasatch High School
Utilities
- Cooling Available
- Heating System Uses Propane
- Natural Gas Connected
- Private Water Source
- Septic Tank
Listing and Financial Details
- Assessor Parcel Number 00-0020-0272
Community Details
Overview
- Association fees include insurance, ground maintenance
- Tom Association, Phone Number (435) 783-6643
- Wolf Creek Ranch Subdivision
Amenities
- Clubhouse
Recreation
- Horse Trails
- Bike Trail
- Snow Removal
Security
- 24-Hour Security
- Controlled Access
- Gated Community
Map
Home Values in the Area
Average Home Value in this Area
Tax History
| Year | Tax Paid | Tax Assessment Tax Assessment Total Assessment is a certain percentage of the fair market value that is determined by local assessors to be the total taxable value of land and additions on the property. | Land | Improvement |
|---|---|---|---|---|
| 2024 | $23,798 | $4,171,000 | $2,492,400 | $1,678,600 |
| 2023 | $23,798 | $4,171,000 | $2,492,400 | $1,678,600 |
| 2022 | $24,371 | $3,574,644 | $1,750,000 | $1,824,644 |
| 2021 | $33,088 | $3,375,599 | $1,000,000 | $2,375,599 |
| 2020 | $34,123 | $3,375,599 | $1,000,000 | $2,375,599 |
| 2019 | $28,138 | $2,501,384 | $0 | $0 |
| 2018 | $19,016 | $1,690,474 | $0 | $0 |
| 2017 | $18,993 | $1,690,633 | $0 | $0 |
| 2016 | $19,375 | $1,690,633 | $0 | $0 |
| 2015 | $17,761 | $1,645,633 | $0 | $0 |
| 2014 | $18,276 | $1,645,792 | $0 | $0 |
Property History
| Date | Event | Price | Change | Sq Ft Price |
|---|---|---|---|---|
| 06/17/2024 06/17/24 | For Sale | $6,900,000 | -- | $1,560 / Sq Ft |
Deed History
| Date | Type | Sale Price | Title Company |
|---|---|---|---|
| Warranty Deed | -- | Park City Title | |
| Warranty Deed | -- | Park City Title Company | |
| Interfamily Deed Transfer | -- | Park City Title Company |
Mortgage History
| Date | Status | Loan Amount | Loan Type |
|---|---|---|---|
| Previous Owner | $1,510,000 | Adjustable Rate Mortgage/ARM | |
| Previous Owner | $1,500,000 | Credit Line Revolving |
Similar Homes in the area
Source: UtahRealEstate.com
MLS Number: 2005817
APN: 00-0020-0272
- 10454 Forest Creek Rd
- 7367 E Forest Creek Rd Unit 29
- 7367 E Forest Creek Rd
- 8144 E Forest Creek Rd
- 8144 E Forest Creek Rd Unit 26
- 10716 Forest Creek Rd
- 10289 E Lake Dr
- 9395 Ridge Pine Rd Unit 807
- 9542 Ridge Pine Rd
- 9395 Ridge Pine Dr
- 10481 Spring Creek Dr Unit 722
- 9474 Lake Pines Dr
- 9906 Lake Pines Dr Unit 1187
- 9906 Lake Pines Dr
- 1594 Tree Top Ln Unit 825
- 9482 E Forest Creek Rd
- 10235 Lake Pines Dr
- 2586 S Red Willow Ln Unit 607
- 2204 Timber Lakes Dr Unit 945
- 2423 Timber Lakes Dr Unit 1053
