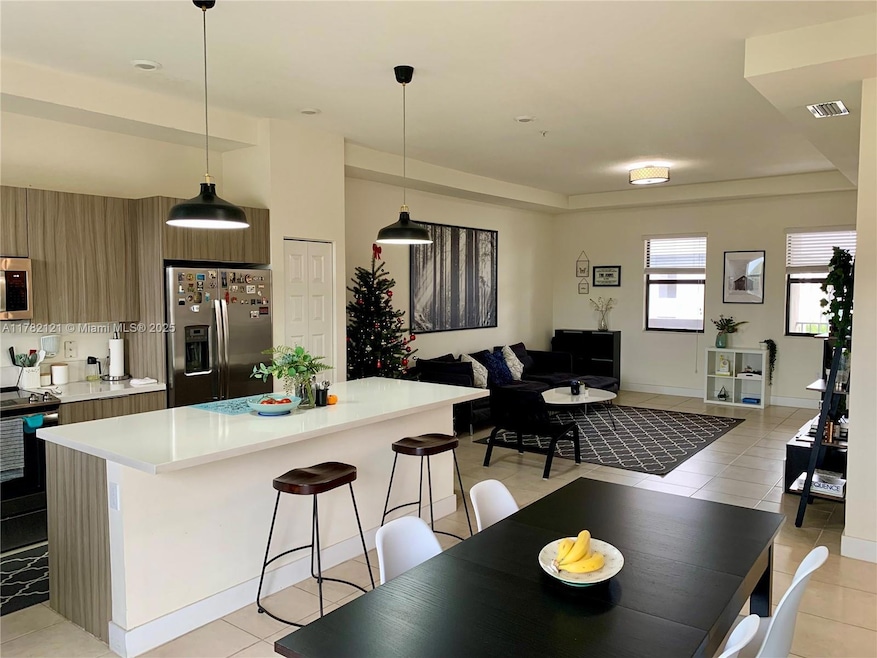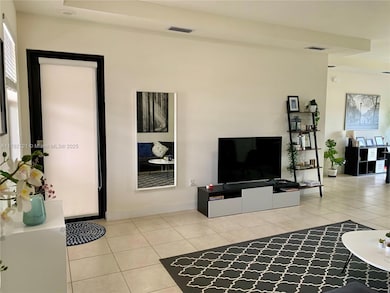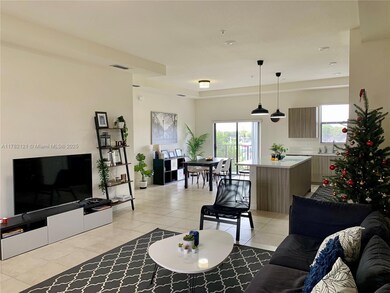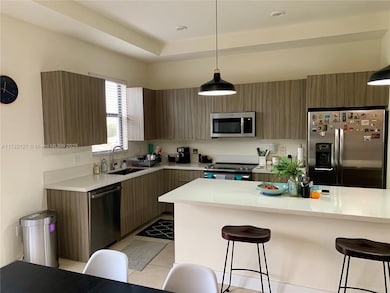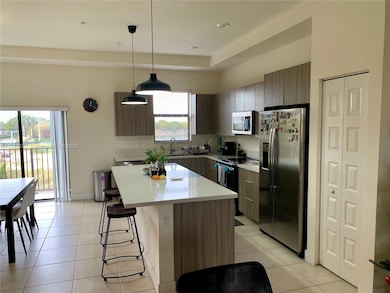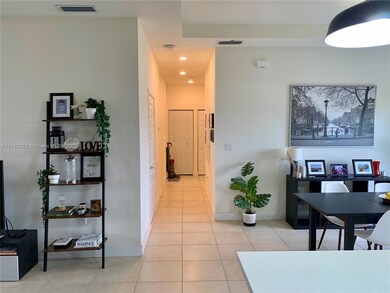
10455 NW 82nd St Unit 33 Doral, FL 33178
Islands of Doral NeighborhoodEstimated payment $4,086/month
Highlights
- Clubhouse
- Tennis Courts
- Balcony
- Community Pool
- Cooking Island
- Complete Impact Glass
About This Home
Discover the perfect blend of style and convenience in this pristine 3-bedroom, 2-bathroom home at Highland at Park Central. This modern gem features an open design, impact windows, stainless steel appliances, quartz countertops, and elegant finishes. The resort-style amenities include a pool, jacuzzi, cabanas, fitness center, playground, tennis courts, and more. Located minutes from top dining, shopping, and easy access to major highways, this home offers the ultimate lifestyle. Schedule your showing today—your dream home awaits!
Home Details
Home Type
- Single Family
Est. Annual Taxes
- $7,836
Year Built
- Built in 2018
HOA Fees
- $731 Monthly HOA Fees
Home Design
- Stilt Home
- Brick Front
- Concrete Block And Stucco Construction
Interior Spaces
- 1,345 Sq Ft Home
- 3-Story Property
- Built-In Features
- Family or Dining Combination
- Property Views
Kitchen
- Self-Cleaning Oven
- Electric Range
- Microwave
- Dishwasher
- Cooking Island
- Disposal
Flooring
- Carpet
- Ceramic Tile
Bedrooms and Bathrooms
- 3 Bedrooms
- Walk-In Closet
- 2 Full Bathrooms
- Dual Sinks
- Shower Only
Laundry
- Dryer
- Washer
Home Security
- Complete Impact Glass
- High Impact Door
- Fire and Smoke Detector
Parking
- 1 Car Parking Space
- Guest Parking
- Assigned Parking
Schools
- Dr Rolando Espinosa Elementary And Middle School
- Ronald W. Reagan High School
Additional Features
- Balcony
- Central Heating and Cooling System
Listing and Financial Details
- Assessor Parcel Number 35-30-08-023-0130
Community Details
Overview
- Low-Rise Condominium
- Highland At Park Central Subdivision
Amenities
- Clubhouse
- Elevator
Recreation
- Tennis Courts
- Community Playground
- Community Pool
Security
- Card or Code Access
- Phone Entry
- Complex Is Fenced
Map
Home Values in the Area
Average Home Value in this Area
Tax History
| Year | Tax Paid | Tax Assessment Tax Assessment Total Assessment is a certain percentage of the fair market value that is determined by local assessors to be the total taxable value of land and additions on the property. | Land | Improvement |
|---|---|---|---|---|
| 2024 | $7,428 | $339,405 | -- | -- |
| 2023 | $7,428 | $308,550 | $0 | $0 |
| 2022 | $6,601 | $280,500 | $0 | $0 |
| 2021 | $6,312 | $255,000 | $0 | $0 |
| 2020 | $6,234 | $255,000 | $0 | $0 |
| 2019 | $6,256 | $255,000 | $0 | $0 |
Property History
| Date | Event | Price | Change | Sq Ft Price |
|---|---|---|---|---|
| 04/07/2025 04/07/25 | For Sale | $485,000 | +55.0% | $361 / Sq Ft |
| 02/21/2020 02/21/20 | Sold | $313,000 | -2.2% | $233 / Sq Ft |
| 01/09/2020 01/09/20 | Pending | -- | -- | -- |
| 12/02/2019 12/02/19 | For Sale | $320,000 | -- | $238 / Sq Ft |
Deed History
| Date | Type | Sale Price | Title Company |
|---|---|---|---|
| Warranty Deed | $313,000 | Nu World Title Llc |
Mortgage History
| Date | Status | Loan Amount | Loan Type |
|---|---|---|---|
| Open | $234,750 | New Conventional |
Similar Homes in the area
Source: MIAMI REALTORS® MLS
MLS Number: A11782121
APN: 35-3008-023-0130
- 10455 NW 82nd St Unit 33
- 10431 NW 82nd St Unit 5
- 10455 NW 82nd St Unit 32
- 10419 NW 81st Terrace
- 8110 NW 104th Ct
- 10413 NW 82nd St Unit 9
- 10407 NW 82nd St Unit 9
- 10473 NW 82nd St Unit 9
- 10473 NW 82nd St Unit 3
- 10467 NW 82nd St Unit 6
- 7875 NW 107th Ave Unit 808
- 7875 NW 107th Ave Unit 518
- 7875 NW 107th Ave Unit 216
- 7875 NW 107th Ave Unit 705
- 7875 NW 107th Ave Unit 511
- 7875 NW 107th Ave Unit 318
- 7875 NW 107th Ave Unit 719
- 7875 NW 107th Ave Unit 407
- 8245 NW 108th Ave Unit 315
- 7825 NW 107th Ave Unit 414
