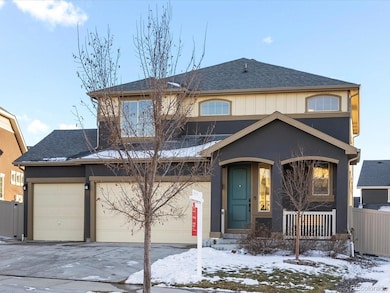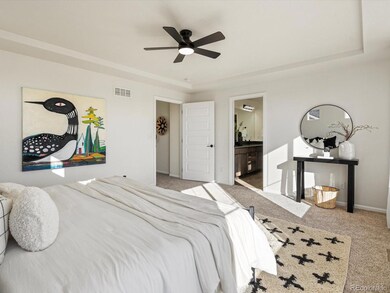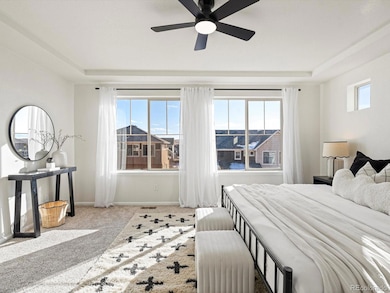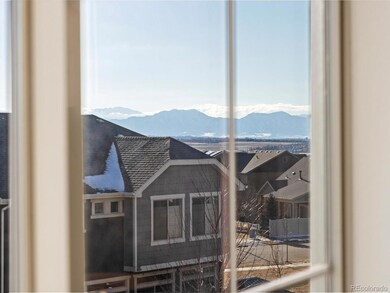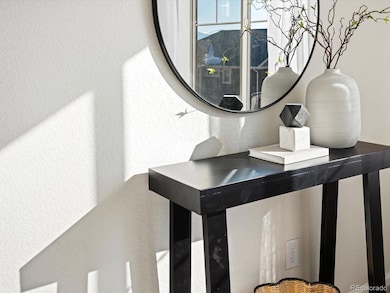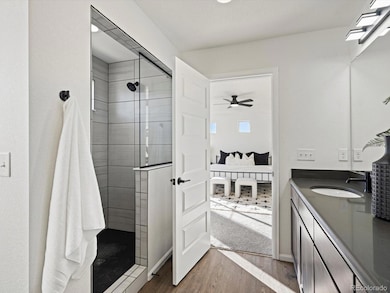
Highlights
- Fitness Center
- Primary Bedroom Suite
- Clubhouse
- Black Rock Elementary School Rated A-
- Open Floorplan
- Loft
About This Home
As of March 2025Welcome to 1046 Acadia Circle – The Home You've Been Waiting For in Erie Highlands!
This stunning 4-bedroom, 4-bathroom home has it all, including a newly finished basement with a spacious rec area, a stylish guest suite, and a gorgeous bathroom.
Upstairs, you'll find a primary retreat with breathtaking mountain views, perfect for winding down in the evening or enjoying your morning coffee. A flexible loft space, two additional bedrooms, and a dedicated full-size laundry room complete the upper level.
The kitchen is a true entertainer’s dream—a massive island, walk-in pantry, and enough counter space to host a full-on cooking class! Step outside to the expansive backyard featuring a large patio, fruit trees, and mulched garden beds—ideal for the aspiring green thumb. And did we mention the generous mountain views?
Living in Erie Highlands means access to incredible neighborhood amenities, including parks, playgrounds, a community clubhouse, and a resort-style pool with everything from a kid-friendly splash area to a lap pool. Plus, you’re just two blocks from Highlands Elementary, making school drop-offs a breeze!
Don’t miss out on this incredible opportunity—schedule your tour today!
Last Agent to Sell the Property
The Agency - Boulder Brokerage Email: colleen.miller@theagencyre.com,540-471-6567 License #100085825

Home Details
Home Type
- Single Family
Est. Annual Taxes
- $7,664
Year Built
- Built in 2018
Lot Details
- 6,357 Sq Ft Lot
- Property is Fully Fenced
HOA Fees
- $55 Monthly HOA Fees
Parking
- 3 Car Attached Garage
Home Design
- Frame Construction
- Composition Roof
- Wood Siding
- Stucco
Interior Spaces
- 2-Story Property
- Open Floorplan
- High Ceiling
- Ceiling Fan
- Double Pane Windows
- Loft
Kitchen
- Eat-In Kitchen
- Oven
- Dishwasher
- Kitchen Island
Bedrooms and Bathrooms
- 4 Bedrooms
- Primary Bedroom Suite
- Walk-In Closet
Laundry
- Laundry Room
- Dryer
- Washer
Basement
- Basement Fills Entire Space Under The House
- Bedroom in Basement
- 1 Bedroom in Basement
Outdoor Features
- Patio
- Front Porch
Schools
- Highlands Elementary School
- Soaring Heights Middle School
- Erie High School
Utilities
- Forced Air Heating and Cooling System
Listing and Financial Details
- Exclusions: Sellers Personal Property and Staging Items.
- Assessor Parcel Number R8949050
Community Details
Overview
- Erie Highlands Association, Phone Number (970) 635-0498
- Built by Oakwood Homes, LLC
- Erie Highlands Subdivision, Yampa Floorplan
Amenities
- Clubhouse
Recreation
- Community Playground
- Fitness Center
- Community Pool
- Trails
Map
Home Values in the Area
Average Home Value in this Area
Property History
| Date | Event | Price | Change | Sq Ft Price |
|---|---|---|---|---|
| 03/21/2025 03/21/25 | Sold | $810,000 | +1.5% | $247 / Sq Ft |
| 02/26/2025 02/26/25 | For Sale | $798,000 | +29.1% | $243 / Sq Ft |
| 11/27/2024 11/27/24 | Sold | $618,000 | -8.3% | $277 / Sq Ft |
| 11/19/2024 11/19/24 | Pending | -- | -- | -- |
| 11/15/2024 11/15/24 | Price Changed | $673,999 | -2.2% | $302 / Sq Ft |
| 11/01/2024 11/01/24 | For Sale | $689,000 | -- | $309 / Sq Ft |
Tax History
| Year | Tax Paid | Tax Assessment Tax Assessment Total Assessment is a certain percentage of the fair market value that is determined by local assessors to be the total taxable value of land and additions on the property. | Land | Improvement |
|---|---|---|---|---|
| 2024 | $7,515 | $42,600 | $8,840 | $33,760 |
| 2023 | $7,515 | $43,010 | $8,930 | $34,080 |
| 2022 | $6,567 | $35,290 | $7,300 | $27,990 |
| 2021 | $6,714 | $36,310 | $7,510 | $28,800 |
| 2020 | $6,060 | $32,910 | $6,440 | $26,470 |
| 2019 | $1,486 | $8,030 | $6,440 | $1,590 |
| 2018 | $8 | $10 | $10 | $0 |
| 2017 | $7 | $10 | $10 | $0 |
Mortgage History
| Date | Status | Loan Amount | Loan Type |
|---|---|---|---|
| Open | $510,000 | New Conventional | |
| Previous Owner | $525,000 | Construction | |
| Previous Owner | $83,992 | Credit Line Revolving | |
| Previous Owner | $402,158 | New Conventional |
Deed History
| Date | Type | Sale Price | Title Company |
|---|---|---|---|
| Warranty Deed | $810,000 | Land Title Guarantee | |
| Special Warranty Deed | $618,000 | Land Title | |
| Special Warranty Deed | $469,000 | Assured Title Agency |
Similar Homes in Erie, CO
Source: REcolorado®
MLS Number: 3744799
APN: R8949050
- 1160 Acadia Cir
- 1058 Acadia Cir
- 1141 Acadia Cir
- 1015 Auburn Dr
- 1060 Arrowhead Ct
- 1159 Sunrise Dr
- 1051 Arrowhead Ct
- 637 Nightsky St
- 627 Nightsky St
- 651 Sunrise St
- 615 Twilight St
- 545 Twilight St
- 565 Twilight St
- 1039 Highview Dr
- 1158 Sugarloaf Ln
- 1164 Sugarloaf Ln
- 1152 Sugarloaf Ln
- 1182 Sugarloaf Ln
- 1170 Sugarloaf Ln
- 1188 Sugarloaf Ln

