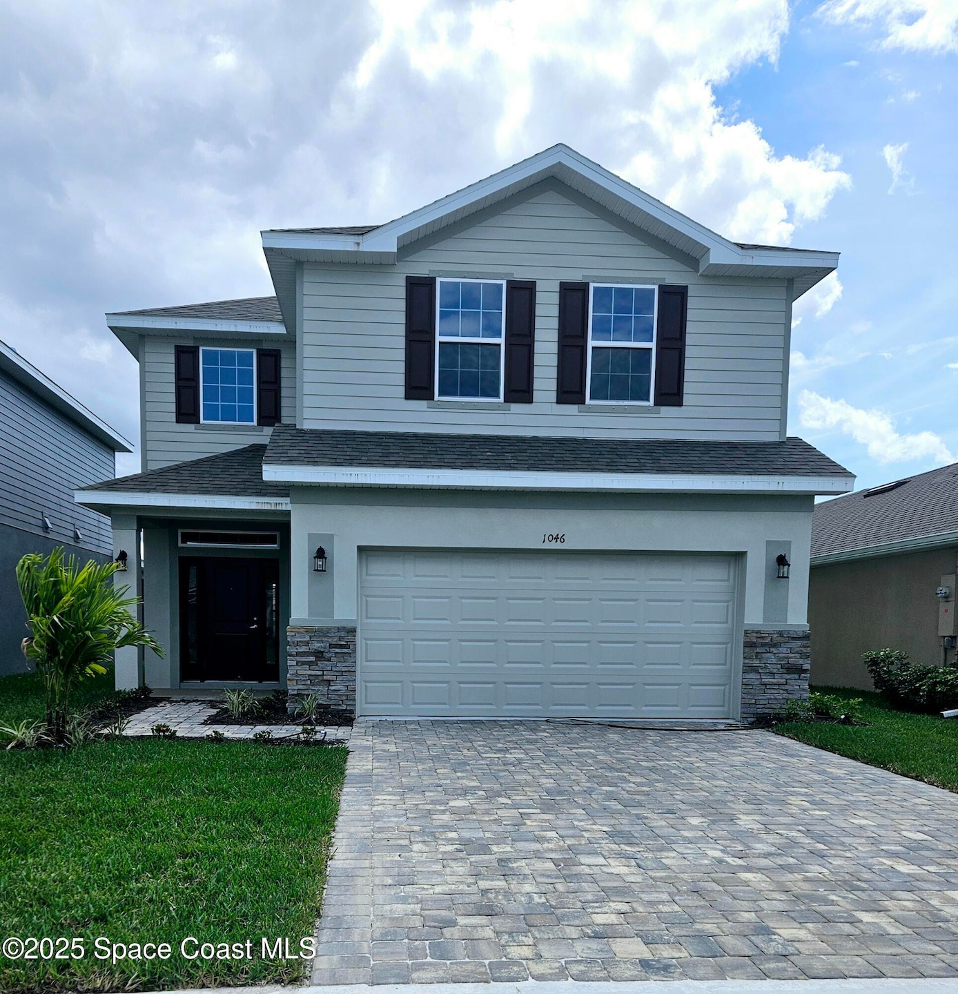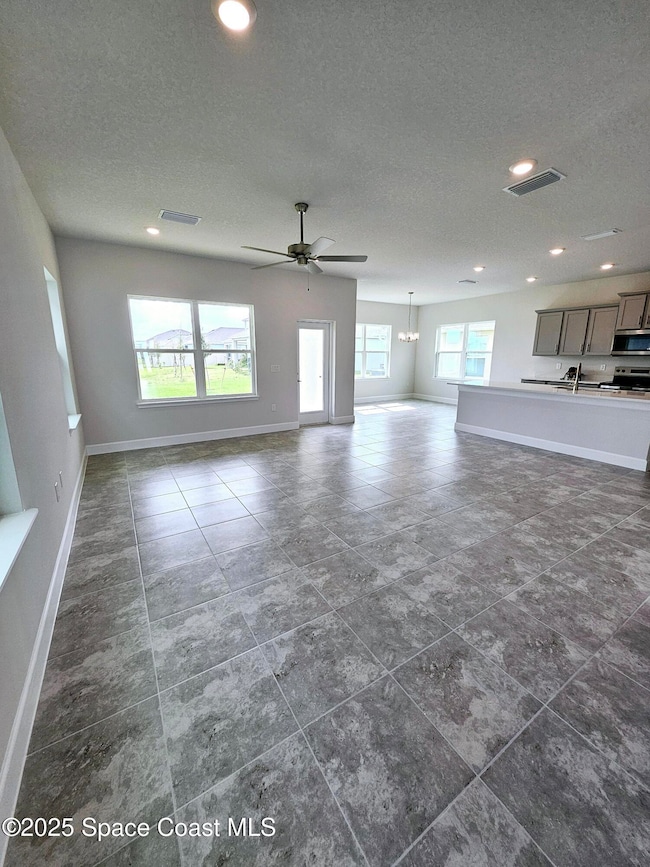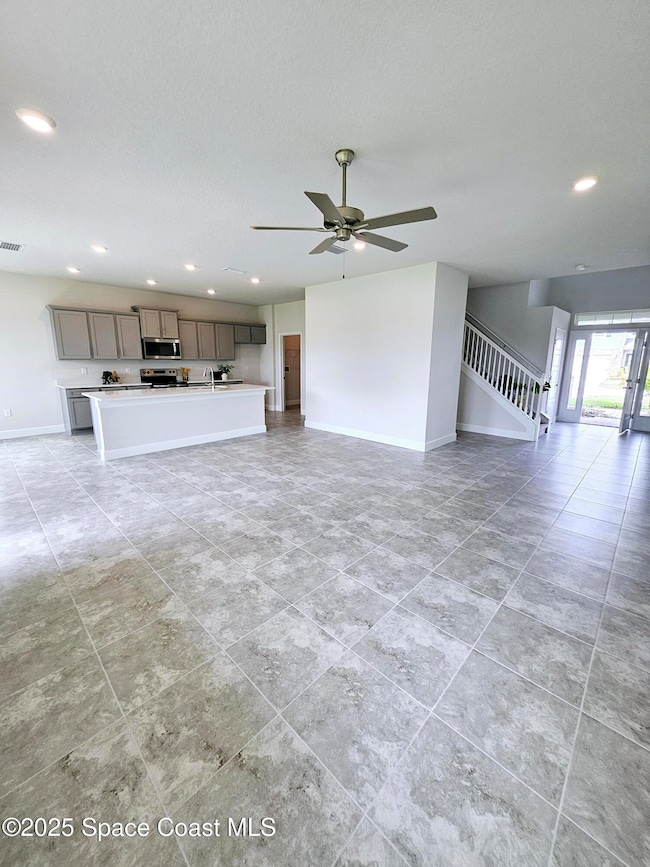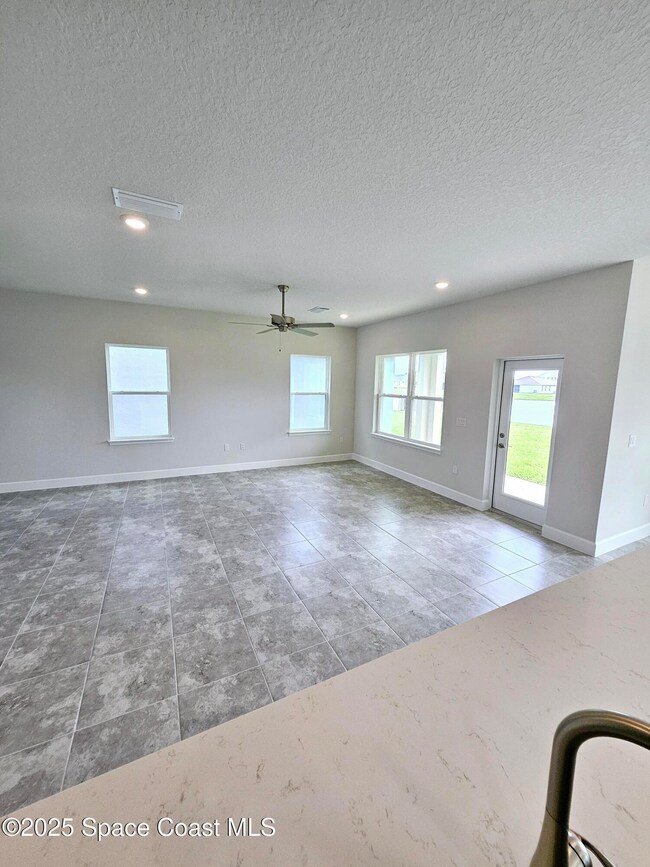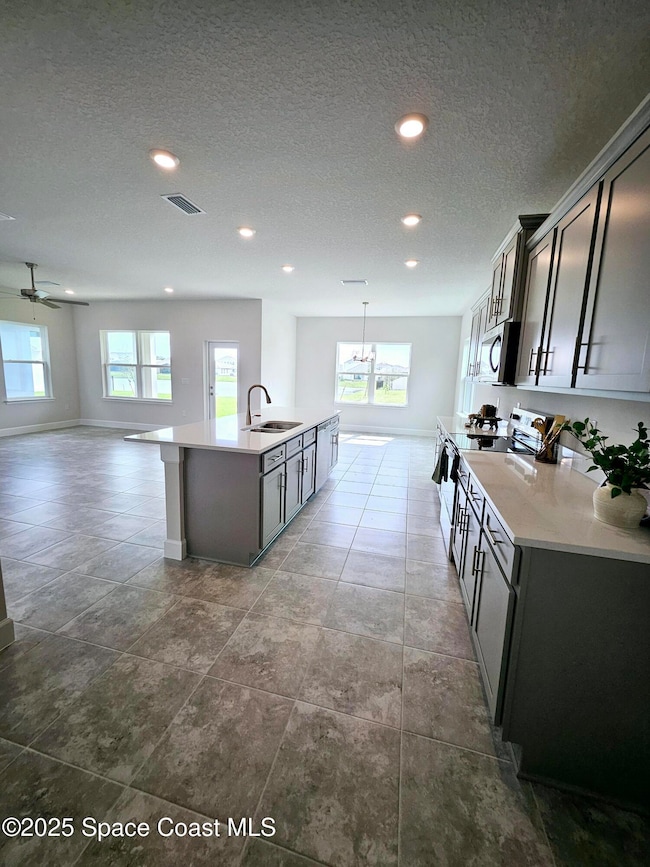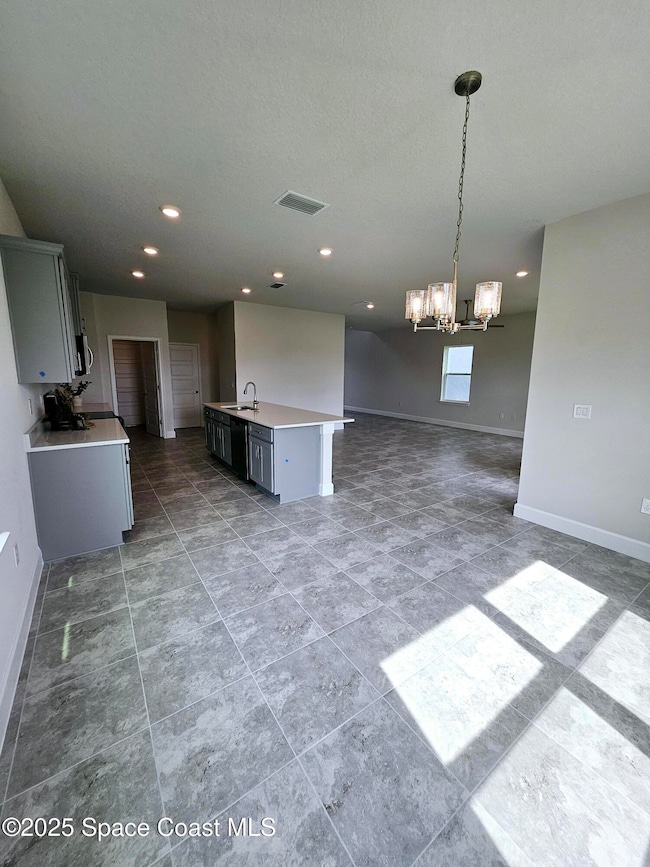
1046 Grantham Ln Palm Bay, FL 32909
Estimated payment $2,304/month
Highlights
- New Construction
- ENERGY STAR Certified Homes
- Community Pool
- Home fronts a pond
- Main Floor Primary Bedroom
- Front Porch
About This Home
SAVE BIG ON YOUR NEW HOME! $20K Flex Cash!! $1,000 deposit and all allowable closing cost paid when using preferred lender. This stunning new construction home offers 2,405 sq ft of living space with 4 bed and 2.5 bath, with a water view. Located in a desirable gated community, residents enjoy access to a community pool, playground, cabana, and pickleball court. The home is designed for modern living with high-end finishes, including Whirlpool stainless steel kitchen appliances, 36'' designer kitchen cabinets with crown molding, and quartz countertops in both the kitchen and bathrooms. Tile flows throughout the living areas and bathrooms, with 5 1/4'' baseboards throughout. Additional features include a brick paver driveway, stone front accents, an irrigation system. The energy-efficient home boasts double-pane, low E windows with tilt-in sashes for easy cleaning, and a Taexx Tubes in the Wall pest defense system.
Home Details
Home Type
- Single Family
Est. Annual Taxes
- $925
Year Built
- Built in 2024 | New Construction
Lot Details
- 4,792 Sq Ft Lot
- Home fronts a pond
- East Facing Home
- Front and Back Yard Sprinklers
HOA Fees
- $92 Monthly HOA Fees
Parking
- 2 Car Attached Garage
- Garage Door Opener
Home Design
- Frame Construction
- Shingle Roof
- Wood Siding
- Concrete Siding
- Block Exterior
- Asphalt
- Stucco
Interior Spaces
- 2,405 Sq Ft Home
- 2-Story Property
- Ceiling Fan
- Fire and Smoke Detector
Kitchen
- Breakfast Bar
- Electric Range
- Microwave
- Ice Maker
- Dishwasher
- Kitchen Island
- Disposal
Flooring
- Carpet
- Tile
Bedrooms and Bathrooms
- 4 Bedrooms
- Primary Bedroom on Main
- Walk-In Closet
- Shower Only
Laundry
- Laundry on upper level
- Washer and Electric Dryer Hookup
Schools
- Sunrise Elementary School
- Southwest Middle School
- Bayside High School
Utilities
- Zoned Heating and Cooling
- 200+ Amp Service
- Electric Water Heater
- Cable TV Available
Additional Features
- ENERGY STAR Certified Homes
- Front Porch
Community Details
Overview
- $750 One-Time Secondary Association Fee
- Gardens At Waterstone Phase 1 Association
- Gardens At Waterstone Subdivision
- The community has rules related to allowing corporate owners
Recreation
- Community Pool
Map
Home Values in the Area
Average Home Value in this Area
Tax History
| Year | Tax Paid | Tax Assessment Tax Assessment Total Assessment is a certain percentage of the fair market value that is determined by local assessors to be the total taxable value of land and additions on the property. | Land | Improvement |
|---|---|---|---|---|
| 2023 | $925 | $50,000 | $50,000 | $0 |
| 2022 | $933 | $50,000 | $0 | $0 |
Property History
| Date | Event | Price | Change | Sq Ft Price |
|---|---|---|---|---|
| 04/08/2025 04/08/25 | For Sale | $382,460 | 0.0% | $159 / Sq Ft |
| 03/28/2025 03/28/25 | Pending | -- | -- | -- |
| 01/25/2025 01/25/25 | Price Changed | $382,460 | -7.3% | $159 / Sq Ft |
| 12/09/2024 12/09/24 | Price Changed | $412,460 | 0.0% | $172 / Sq Ft |
| 11/15/2024 11/15/24 | Price Changed | $412,400 | +1.5% | $171 / Sq Ft |
| 10/28/2024 10/28/24 | For Sale | $406,400 | -- | $169 / Sq Ft |
Similar Homes in Palm Bay, FL
Source: Space Coast MLS (Space Coast Association of REALTORS®)
MLS Number: 1028145
APN: 30-37-04-YG-00000.0-0121.00
- 1050 Grantham Ln
- 1058 Grantham Ln
- 1217 Canfield Cir
- 1074 Grantham Ln SE
- 1097 Canfield Cir SE
- 1281 Canfield Cir
- 1083 Grantham Ln
- 1173 Canfield Cir
- 1025 Canfield Cir SE
- 1184 Canfield Cir
- 1176 Canfield Cir
- 1172 Canfield Cir
- 714 Hatton Ln SE
- 1164 Canfield Cir
- 1260 Larkspur St SE
- 1000 Canfield Cir
- 1206 Larkspur St SE
- 1171 Larkspur St SE
- 3447 Aberdeen Dr SE
- 3492 Hyperion Way SE
