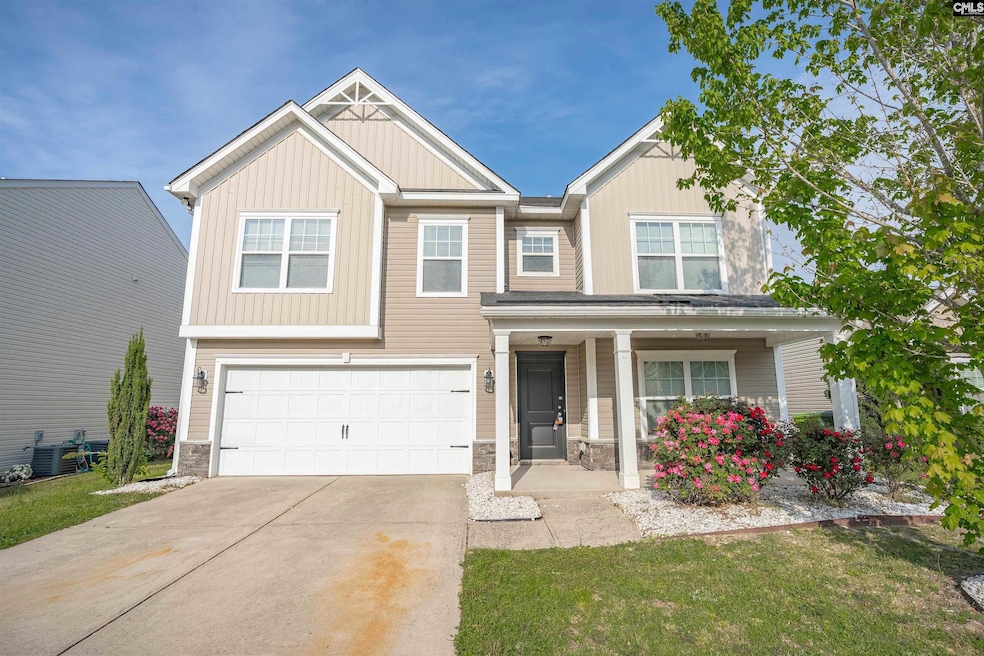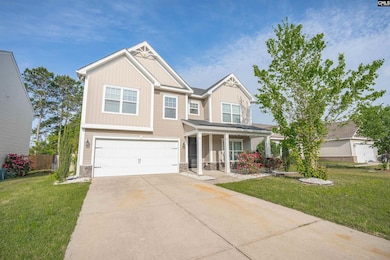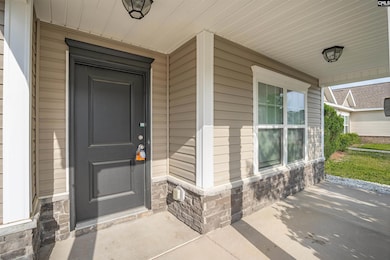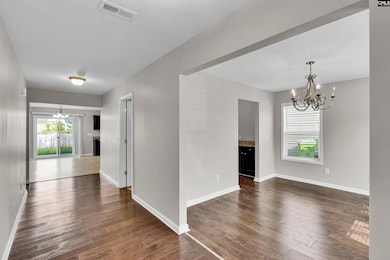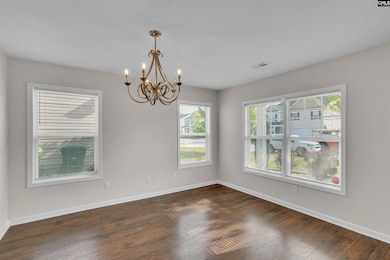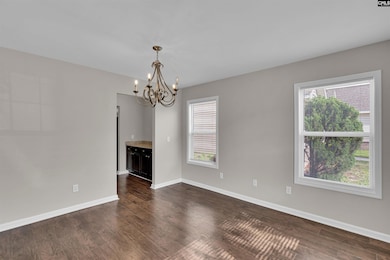
1046 Heart Pine Dr Blythewood, SC 29016
Killian NeighborhoodEstimated payment $2,353/month
Highlights
- Traditional Architecture
- Granite Countertops
- Central Heating and Cooling System
- Bethel-Hanberry Elementary School Rated A-
- Kitchen Island
- Wood Fence
About This Home
The home features four bedrooms and two full baths, all on a large lot in the Meadows at Summer Pines community. You will see the nice open-concept when you walk in the front door. The kitchen boasts granite countertops with a large island perfect for bar stools. The master bedroom has a large walk-in closet and a private bathroom. The master bathroom has a garden tub, a separate shower, and a double-sink, granite-top vanity. There are three extra bedrooms which share a bathroom. Open the back door leading into your private fenced backyard with a patio. Disclaimer: CMLS has not reviewed and, therefore, does not endorse vendors who may appear in listings.
Home Details
Home Type
- Single Family
Est. Annual Taxes
- $8,273
Year Built
- Built in 2016
Lot Details
- 5,663 Sq Ft Lot
- Wood Fence
- Back Yard Fenced
HOA Fees
- $18 Monthly HOA Fees
Parking
- 2 Car Garage
Home Design
- Traditional Architecture
- Slab Foundation
- Vinyl Construction Material
Interior Spaces
- 2,589 Sq Ft Home
- 2-Story Property
- Attic Access Panel
Kitchen
- Free-Standing Range
- Dishwasher
- Kitchen Island
- Granite Countertops
Bedrooms and Bathrooms
- 4 Bedrooms
Schools
- Bethel-Hanberry Elementary School
- Muller Road Middle School
- Westwood High School
Utilities
- Central Heating and Cooling System
Community Details
- Mjs HOA, Phone Number (803) 743-0600
- Meadows At Summer Pines Subdivision
Map
Home Values in the Area
Average Home Value in this Area
Tax History
| Year | Tax Paid | Tax Assessment Tax Assessment Total Assessment is a certain percentage of the fair market value that is determined by local assessors to be the total taxable value of land and additions on the property. | Land | Improvement |
|---|---|---|---|---|
| 2023 | $8,273 | $9,800 | $0 | $0 |
| 2022 | $8,449 | $245,000 | $25,000 | $220,000 |
| 2021 | $1,969 | $7,860 | $0 | $0 |
| 2020 | $1,999 | $7,860 | $0 | $0 |
| 2019 | $1,980 | $7,860 | $0 | $0 |
| 2018 | $1,935 | $7,600 | $0 | $0 |
| 2017 | $1,675 | $7,600 | $0 | $0 |
Property History
| Date | Event | Price | Change | Sq Ft Price |
|---|---|---|---|---|
| 04/25/2025 04/25/25 | Pending | -- | -- | -- |
| 04/15/2025 04/15/25 | For Sale | $295,000 | -- | $114 / Sq Ft |
Deed History
| Date | Type | Sale Price | Title Company |
|---|---|---|---|
| Quit Claim Deed | -- | -- | |
| Special Warranty Deed | $7,634,865 | -- | |
| Deed | $245,000 | None Available | |
| Limited Warranty Deed | $189,900 | None Available |
Mortgage History
| Date | Status | Loan Amount | Loan Type |
|---|---|---|---|
| Previous Owner | $193,982 | VA |
Similar Homes in Blythewood, SC
Source: Consolidated MLS (Columbia MLS)
MLS Number: 606519
APN: 14814-05-07
- 1047 Heart Pine Dr
- 1128 Grey Pine Dr
- 1158 Grey Pine Dr
- 1133 Grey Pine Dr
- 957 Swiss Pine Ln
- 394 Fairford Rd
- 422 Fairford Rd
- 370 Fairford Rd
- 436 Apple Branch Ct
- 134 Windfall Rd
- 10013 Wilson Blvd
- 3072 Gedney Cir
- 3102 Gedney Cir
- 104 Potters View Rd
- 120 Potters View Rd
- 476 Ganton Ct
- 242 Hawkins Creek Rd
- 269 Hawkins Creek Rd
- 317 N Pines Rd
- 222 Belgrave Dr
