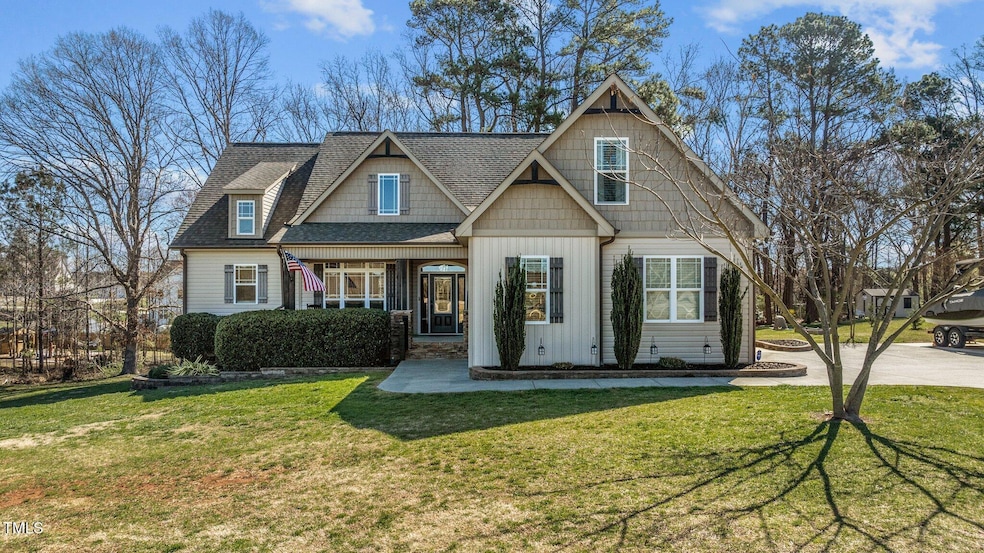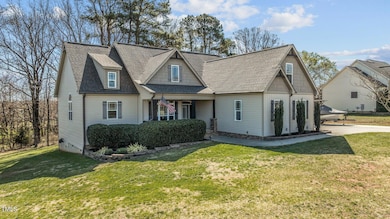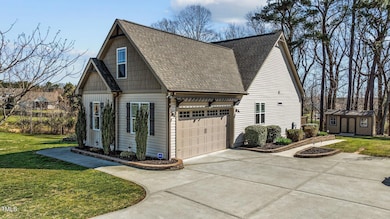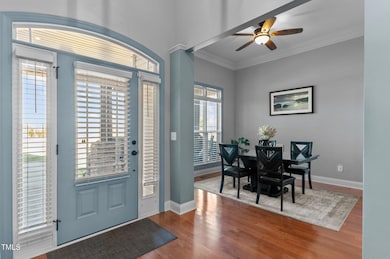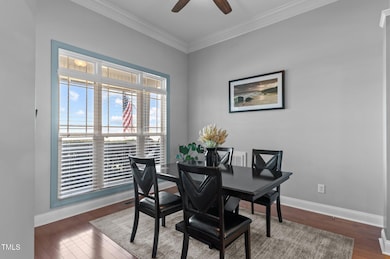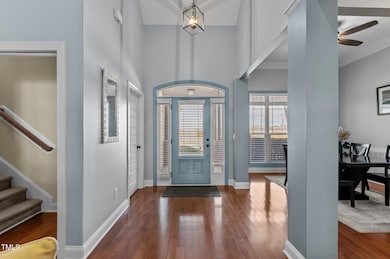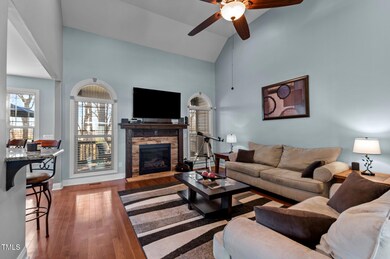
1046 Lawrence Rd Wake Forest, NC 27587
Estimated payment $3,338/month
Highlights
- Parking available for a boat
- Open Floorplan
- Transitional Architecture
- Heated Spa
- Deck
- Cathedral Ceiling
About This Home
Stunning Ranch Home on 1+ Acre - Spacious, Stylish & Packed with Extras!
This beautifully maintained ranch-style home offers the perfect blend of charm and functionality, sitting on over an acre of serene land. Inside, you'll find gorgeous hardwood floors, soaring cathedral ceilings, and a cozy gas log fireplace with a rustic stone mantle. The custom kitchen is a chef's dream, featuring stainless steel appliances, a gas range, and elegant custom cabinetry.
Need extra space? A large second-story bonus room with a mini-split system provides endless possibilities, while the walk-in attic offers ample storage. The owner's suite is a private retreat with both a luxurious soaking tub and a separate shower.
Outdoor living is just as impressive, with two decks, a screened-in porch, and a relaxing saltwater hot tub. A wired 10x16 workshop with a lean-to adds versatility for hobbies, storage, or projects.
This home is perfect for both entertaining and everyday living—schedule your showing today and make it yours!
Home Details
Home Type
- Single Family
Est. Annual Taxes
- $3,292
Year Built
- Built in 2015 | Remodeled
Lot Details
- 1.26 Acre Lot
- West Facing Home
- Landscaped
- Open Lot
- Gentle Sloping Lot
- Front Yard
Parking
- 2 Car Attached Garage
- Parking Pad
- Inside Entrance
- Parking Accessed On Kitchen Level
- Lighted Parking
- Side Facing Garage
- Garage Door Opener
- Private Driveway
- 4 Open Parking Spaces
- Off-Street Parking
- Parking available for a boat
Home Design
- Transitional Architecture
- Shingle Roof
- Vinyl Siding
Interior Spaces
- 2,081 Sq Ft Home
- 1-Story Property
- Open Floorplan
- Tray Ceiling
- Smooth Ceilings
- Cathedral Ceiling
- Ceiling Fan
- Gas Log Fireplace
- Window Treatments
- Entrance Foyer
- Living Room with Fireplace
- Dining Room
- Bonus Room
- Screened Porch
- Storage
- Basement
- Crawl Space
- Attic Floors
Kitchen
- Eat-In Kitchen
- Breakfast Bar
- Gas Range
- Ice Maker
- Granite Countertops
Flooring
- Wood
- Carpet
- Tile
Bedrooms and Bathrooms
- 3 Bedrooms
- 2 Full Bathrooms
- Primary bathroom on main floor
- Double Vanity
- Bathtub with Shower
- Shower Only in Primary Bathroom
- Walk-in Shower
Laundry
- Laundry Room
- Laundry on main level
- Washer Hookup
Pool
- Heated Spa
- Above Ground Spa
Outdoor Features
- Deck
- Fire Pit
- Separate Outdoor Workshop
- Outdoor Storage
- Rain Gutters
Schools
- Wilton Elementary School
- Hawley Middle School
- S Granville High School
Utilities
- Forced Air Heating and Cooling System
- Heating System Uses Propane
- Heat Pump System
- Vented Exhaust Fan
- Propane
- Well
- Septic Tank
- Septic System
- High Speed Internet
- Cable TV Available
Community Details
- No Home Owners Association
- Chesleigh Subdivision
Listing and Financial Details
- Home warranty included in the sale of the property
- Assessor Parcel Number 181400927038
Map
Home Values in the Area
Average Home Value in this Area
Tax History
| Year | Tax Paid | Tax Assessment Tax Assessment Total Assessment is a certain percentage of the fair market value that is determined by local assessors to be the total taxable value of land and additions on the property. | Land | Improvement |
|---|---|---|---|---|
| 2024 | $3,243 | $466,202 | $66,500 | $399,702 |
| 2023 | $3,243 | $278,926 | $40,000 | $238,926 |
| 2022 | $2,553 | $278,926 | $40,000 | $238,926 |
| 2021 | $2,381 | $278,926 | $40,000 | $238,926 |
| 2020 | $2,381 | $278,926 | $40,000 | $238,926 |
| 2019 | $2,381 | $278,926 | $40,000 | $238,926 |
| 2018 | $2,381 | $278,926 | $40,000 | $238,926 |
| 2016 | $1,965 | $211,532 | $40,000 | $171,532 |
| 2015 | $431 | $40,000 | $40,000 | $0 |
| 2014 | $422 | $40,000 | $40,000 | $0 |
| 2013 | -- | $40,000 | $40,000 | $0 |
Property History
| Date | Event | Price | Change | Sq Ft Price |
|---|---|---|---|---|
| 04/15/2025 04/15/25 | Pending | -- | -- | -- |
| 03/20/2025 03/20/25 | For Sale | $550,000 | +6.8% | $264 / Sq Ft |
| 12/14/2023 12/14/23 | Off Market | $515,000 | -- | -- |
| 08/08/2022 08/08/22 | Sold | $515,000 | +5.1% | $258 / Sq Ft |
| 07/10/2022 07/10/22 | Pending | -- | -- | -- |
| 07/07/2022 07/07/22 | For Sale | $489,900 | -- | $245 / Sq Ft |
Deed History
| Date | Type | Sale Price | Title Company |
|---|---|---|---|
| Warranty Deed | $515,000 | Arnette Law Offices Pllc | |
| Warranty Deed | $179,000 | None Available | |
| Warranty Deed | $258,000 | -- |
Mortgage History
| Date | Status | Loan Amount | Loan Type |
|---|---|---|---|
| Open | $465,500 | New Conventional | |
| Previous Owner | $246,456 | New Conventional | |
| Previous Owner | $214,800 | Purchase Money Mortgage |
Similar Homes in Wake Forest, NC
Source: Doorify MLS
MLS Number: 10083505
APN: 181400927038
- 1044 Butterfly Cir
- 1036 Butterfly Cir
- 1106 Lake Ridge Dr
- 00 Bruce Garner Rd
- 0 Bruce Garner Rd Unit 10073098
- 3218 Bruce Garner Rd
- 3210 Bruce Garner Rd
- 3191 Bruce Garner Rd
- 3181 Hardie St
- 3691 Graham Sherron Rd
- 3122 Willow Creek Dr
- 1154 Smith Creek Way
- 3581 Boulder Ct
- 690 Hawthorne Place
- 3172 Buckhorn Ln
- 1403 Cottondale Ln
- 3055 Willow Creek Dr
- 3803 Dr
- 1196 Smith Creek Way
- 3034 E Bay Ct
