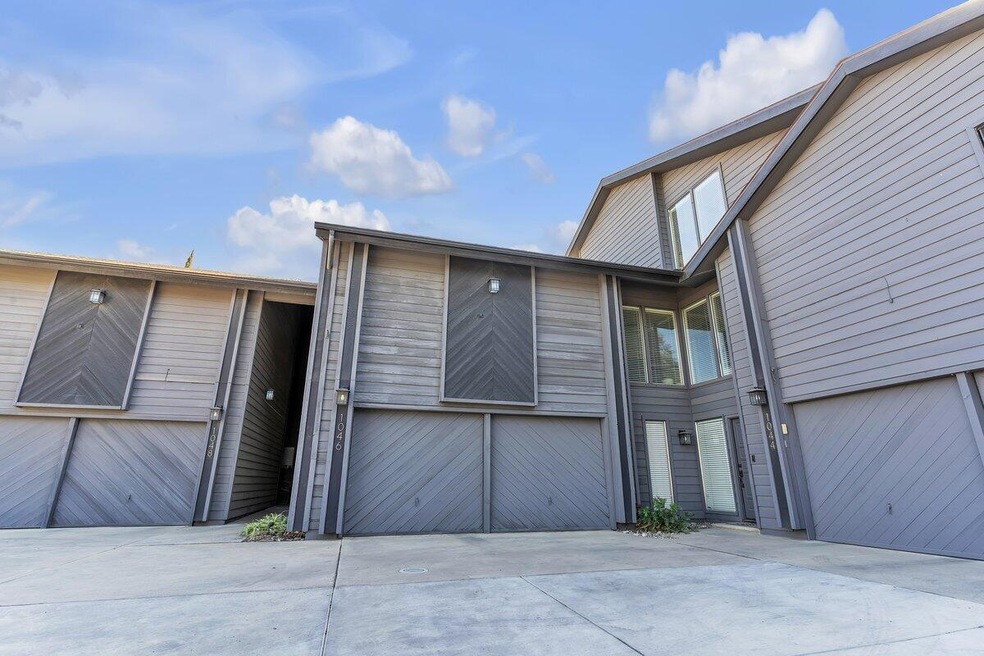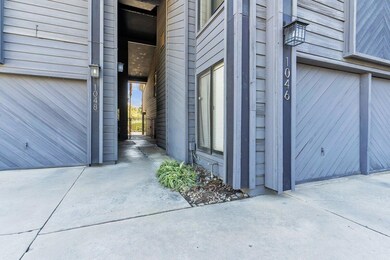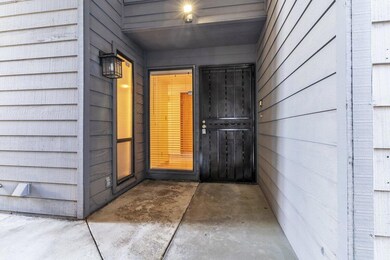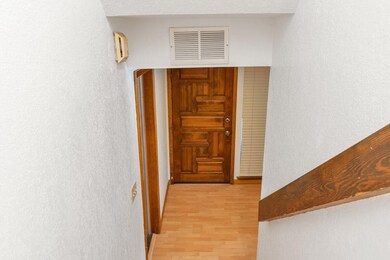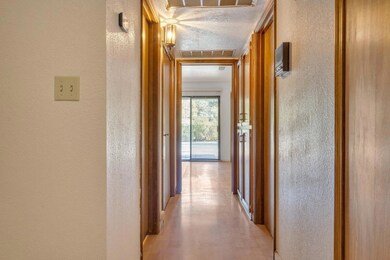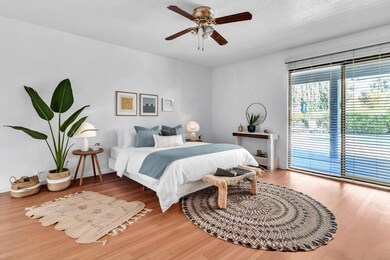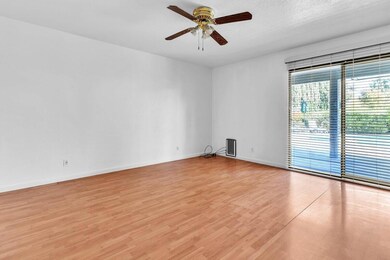
1046 N Demaree St Visalia, CA 93291
Northwest Visalia NeighborhoodEstimated payment $3,217/month
Highlights
- In Ground Spa
- Golf Course View
- Central Heating and Cooling System
- Redwood High School Rated A
- Two cooling system units
- 2 Car Garage
About This Home
Now is your chance to experience premiere living, with this rare gem in NW Visalia. This
alluring three story condominium oversees the breathtaking views of the Visalia Country club
Golf Course. With expansive manicured greens it sits right off the 4th and 5th teeing area.
The first level offers access to the laundry room, a spacious bedroom, and bathroom as well as
a two car garage. From the bedroom you are able to access the sparkling pool and spa area that is adjacent to the Golf Course offering unparalleled convenience.
Emerge yourself on the second level that allows you to entertain in style. The timeless beauty of the high vaulted wood
ceilings and expansive windows that offer an abundance of natural
lighting. You will enjoy the amenities with a cozy fireplace, open floor plan and newer appliances in the kitchen. Just off the living room you will enjoy the spectacular views from your private wrap around deck. Access to a half bath right before you Retreat to your master suite with the convenience of your private
bathroom.
The third level is currently a spacious loft area with a wooden balcony overseeing the living
room. Let your imagination run wild as this can easily be converted into a game room or a bedroom for your leisure.
This exclusive condominium has been freshly painted and impeccably maintained. There is parking for guests on the property and golf cart storage as well. Call your favorite Realtor for a VIP showing experience today. Now is your chance to experience premiere living, with this rare gem in NW Visalia. This
alluring three story condominium oversees the breathtaking views of the Visalia Country club
Golf Course. With expansive manicured greens it sits right off the 4th and 5th teeing area.
The first level offers access to the laundry room, a spacious bedroom, and bathroom as well as
a two car garage. From the bedroom you are able to access the sparkling pool and spa area
that is adjacent to the Golf Course offering unparalleled convenience.
Emerge yourself on the second level that allows you to entertain in style. The timeless beauty
of the high vaulted wood ceilings and expansive windows that offer an abundance of natural
lighting. You will enjoy the amenities with a cozy fireplace, open floor plan and newer
appliances in the kitchen. Just off the living room you will enjoy the spectacular views from your
private wrap around deck. Access to a half bath right before you Retreat to your master suite with the convenience of your private bathroom.
The third level is currently a spacious loft area with a wooden balcony overseeing the living
room. Let your imagination run wild as this can easily be converted into a game room or a
bedroom for your leisure.
This exclusive condominium has been freshly painted and impeccably maintained. There is
parking for guests on the property and golf cart storage as well. Call your favorite Realtor for a VIP showing experience today.
Property Details
Home Type
- Condominium
Est. Annual Taxes
- $2,024
Year Built
- Built in 1979
HOA Fees
- $400 Monthly HOA Fees
Parking
- 2 Car Garage
Home Design
- Composition Roof
Interior Spaces
- 2,301 Sq Ft Home
- 3-Story Property
- Fireplace With Gas Starter
- Living Room with Fireplace
- Golf Course Views
Bedrooms and Bathrooms
- 2 Bedrooms
Pool
- In Ground Spa
- Private Pool
- Gunite Spa
Utilities
- Two cooling system units
- Central Heating and Cooling System
- Natural Gas Connected
Listing and Financial Details
- Assessor Parcel Number 089230009000
Community Details
Overview
- Bristole Greens Association
Recreation
- Community Pool
- Community Spa
Map
Home Values in the Area
Average Home Value in this Area
Tax History
| Year | Tax Paid | Tax Assessment Tax Assessment Total Assessment is a certain percentage of the fair market value that is determined by local assessors to be the total taxable value of land and additions on the property. | Land | Improvement |
|---|---|---|---|---|
| 2024 | $2,024 | $195,161 | $49,786 | $145,375 |
| 2023 | $1,967 | $191,335 | $48,810 | $142,525 |
| 2022 | $1,878 | $187,584 | $47,853 | $139,731 |
| 2021 | $1,879 | $183,906 | $46,915 | $136,991 |
| 2020 | $1,864 | $182,020 | $46,434 | $135,586 |
| 2019 | $1,808 | $178,451 | $45,524 | $132,927 |
| 2018 | $1,762 | $174,952 | $44,631 | $130,321 |
| 2017 | $1,741 | $171,522 | $43,756 | $127,766 |
| 2016 | $1,708 | $168,159 | $42,898 | $125,261 |
| 2015 | $1,657 | $165,633 | $42,254 | $123,379 |
| 2014 | $1,657 | $162,388 | $41,426 | $120,962 |
Property History
| Date | Event | Price | Change | Sq Ft Price |
|---|---|---|---|---|
| 02/07/2025 02/07/25 | Pending | -- | -- | -- |
| 01/08/2025 01/08/25 | Price Changed | $474,500 | -4.1% | $206 / Sq Ft |
| 10/30/2024 10/30/24 | For Sale | $495,000 | -- | $215 / Sq Ft |
Deed History
| Date | Type | Sale Price | Title Company |
|---|---|---|---|
| Interfamily Deed Transfer | -- | Chicago Title Co |
Mortgage History
| Date | Status | Loan Amount | Loan Type |
|---|---|---|---|
| Closed | $212,000 | New Conventional | |
| Closed | $180,000 | New Conventional | |
| Closed | $153,200 | New Conventional | |
| Closed | $30,400 | Credit Line Revolving | |
| Closed | $125,000 | Purchase Money Mortgage | |
| Closed | $122,200 | Unknown | |
| Closed | $138,750 | Unknown | |
| Closed | $42,000 | Unknown |
Similar Homes in Visalia, CA
Source: Tulare County MLS
MLS Number: 232050
APN: 089-230-009-000
- 846 N Silvervale Dr
- 4033 W Douglas Ave
- 1218 N Leila St
- 5211 W Brooke Ave
- 243 E Taylor Ave
- 5145 W Brooke Ave
- 3426 N Atwood Ct
- 335 E Taylor Ave
- 3350 W Stewart Ave
- 1223 N Pride Ct
- 511 N Chinowth St
- 3724 W Mill Creek Dr
- 2432 N Julieann St Unit 1073v
- 1333 N Minden Ct
- 0000 Hyde Park Lot 4
- 1623 N Silvervale St
- 4149 W Hurley Ave
- 3530 W Harold Ave
- 2946 W Stewart Ave
- 1105 N Cindy St
