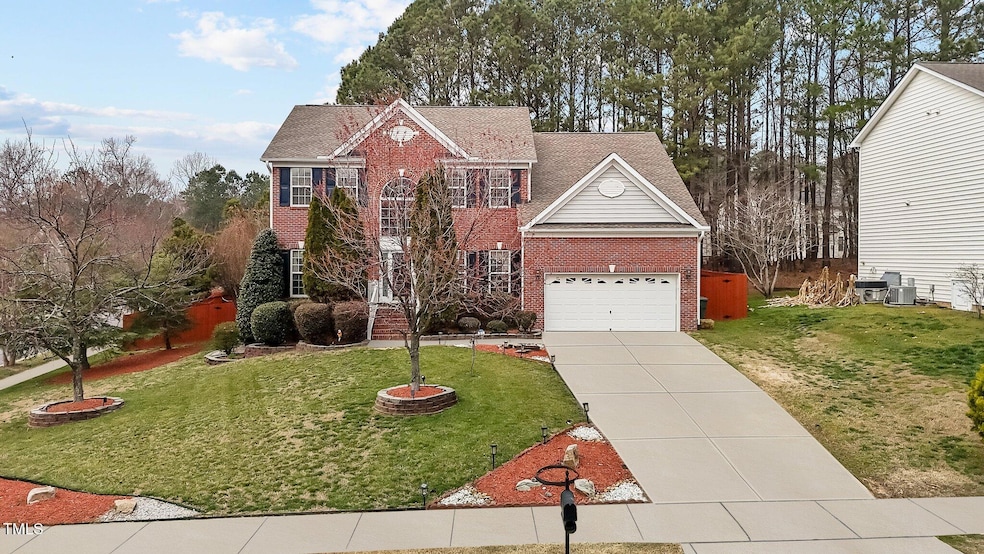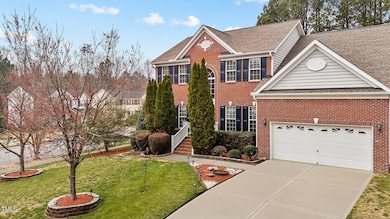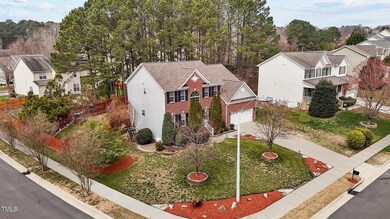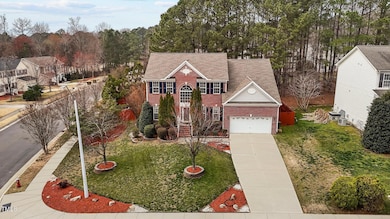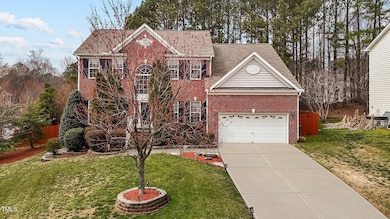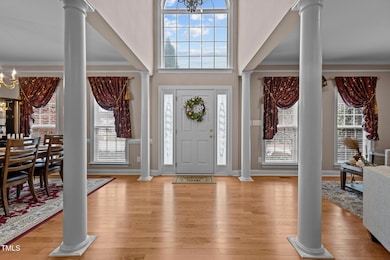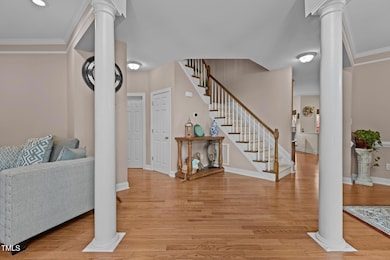
1046 Upchurch Farm Ln Cary, NC 27519
West Cary NeighborhoodEstimated payment $5,537/month
Highlights
- Fireplace in Kitchen
- Deck
- Wood Flooring
- Davis Drive Elementary Rated A
- Transitional Architecture
- Sun or Florida Room
About This Home
Stunning East facing 3235 sq ft home in sought after Upchurch Farms, right next to the Davis Dr schools in Cary! Corner lot with no house in front and on one side. Beautiful pond across the street! Has 4BR, 2.5 baths, main floor office/studio with custom built-ins, family room with Gas FP, formal Living and Dining rooms and a large Sun room for you to enjoy all the Seasons! Possibility to expand main floor bath room to a full bath. Most of the appliances are new (Refrigerator- 2024, Microwave - 2022, and Dishwasher - 2021). Roof replaced in 2021.Water heater - 2024, HVAC (main floor - 2023, upstairs - 2014). Brand new hardwood flooring in the foyer, kitchen etc. Office has brand new carpet as well. Heated primary bath floor! Step into the sunroom, and you will notice beautiful natural light and private surroundings. An open deck as well for grilling etc. 2 car garage with a long driveway offering plenty of parking space. Large fenced backyard, with beautiful patio, trellis and fire pit! Irrigation system installed with a separate water meter. Home Warranty valid till 02/07/2028. Community pool! School bus stop close by. Google fiber available too! Don't miss out on this beautiful home located in zip 27519, neighboring coveted Davis Drive schools w/ great access to Cary Wake Med, Bond Par, Preston Corners, Costco, Fresh Market and Hwy 40, 55, 64 & 540, and RTP & RDU.
Home Details
Home Type
- Single Family
Est. Annual Taxes
- $7,040
Year Built
- Built in 2004
Lot Details
- 0.28 Acre Lot
- East Facing Home
- Fenced Yard
- Irrigation Equipment
- Garden
HOA Fees
- $53 Monthly HOA Fees
Parking
- 2 Car Attached Garage
- 4 Open Parking Spaces
Home Design
- Transitional Architecture
- Brick Veneer
- Brick Foundation
- Shingle Roof
- Fiberglass Roof
- Vinyl Siding
Interior Spaces
- 3,235 Sq Ft Home
- 2-Story Property
- Chandelier
- Entrance Foyer
- Family Room
- Living Room with Fireplace
- Breakfast Room
- Dining Room
- Home Office
- Library with Fireplace
- Sun or Florida Room
- Fire and Smoke Detector
Kitchen
- Electric Oven
- Range
- Microwave
- Dishwasher
- Kitchen Island
- Granite Countertops
- Fireplace in Kitchen
Flooring
- Wood
- Carpet
- Ceramic Tile
Bedrooms and Bathrooms
- 4 Bedrooms
- Separate Shower in Primary Bathroom
Laundry
- Laundry Room
- Laundry on main level
- Dryer
- Washer
Outdoor Features
- Deck
- Porch
Schools
- Davis Drive Elementary And Middle School
- Green Hope High School
Utilities
- Cooling System Powered By Gas
- Forced Air Zoned Cooling and Heating System
- Heating System Uses Natural Gas
- Gas Water Heater
- Cable TV Available
Listing and Financial Details
- Home warranty included in the sale of the property
- Assessor Parcel Number 0743284224
Community Details
Overview
- Association fees include storm water maintenance
- Cas Association, Phone Number (919) 788-9911
- Built by Fortis
- Upchurch Farms Subdivision
Recreation
- Community Playground
- Community Pool
Map
Home Values in the Area
Average Home Value in this Area
Tax History
| Year | Tax Paid | Tax Assessment Tax Assessment Total Assessment is a certain percentage of the fair market value that is determined by local assessors to be the total taxable value of land and additions on the property. | Land | Improvement |
|---|---|---|---|---|
| 2024 | $7,040 | $837,206 | $280,000 | $557,206 |
| 2023 | $5,034 | $500,382 | $110,000 | $390,382 |
| 2022 | $4,681 | $483,285 | $110,000 | $373,285 |
| 2021 | $4,476 | $471,585 | $110,000 | $361,585 |
| 2020 | $4,500 | $471,585 | $110,000 | $361,585 |
| 2019 | $4,023 | $373,879 | $100,000 | $273,879 |
| 2018 | $3,775 | $373,879 | $100,000 | $273,879 |
| 2017 | $0 | $373,879 | $100,000 | $273,879 |
| 2016 | $3,574 | $372,718 | $100,000 | $272,718 |
| 2015 | -- | $354,651 | $80,000 | $274,651 |
| 2014 | -- | $354,651 | $80,000 | $274,651 |
Property History
| Date | Event | Price | Change | Sq Ft Price |
|---|---|---|---|---|
| 04/14/2025 04/14/25 | Pending | -- | -- | -- |
| 03/22/2025 03/22/25 | For Sale | $879,000 | -- | $272 / Sq Ft |
Deed History
| Date | Type | Sale Price | Title Company |
|---|---|---|---|
| Warranty Deed | $475,000 | None Available | |
| Warranty Deed | $303,500 | None Available | |
| Warranty Deed | $126,500 | -- |
Mortgage History
| Date | Status | Loan Amount | Loan Type |
|---|---|---|---|
| Open | $401,940 | New Conventional | |
| Closed | $409,167 | New Conventional | |
| Closed | $418,000 | New Conventional | |
| Previous Owner | $330,000 | Commercial | |
| Previous Owner | $72,000 | New Conventional | |
| Previous Owner | $98,000 | New Conventional | |
| Previous Owner | $200,000 | New Conventional |
Similar Homes in the area
Source: Doorify MLS
MLS Number: 10084165
APN: 0743.01-28-4224-000
- 292 Joshua Glen Ln
- 1027 Upchurch Farm Ln
- 102 Battenburg Ct
- 207 Lewey Brook Dr
- 141 Hilda Grace Ln
- 103 Trent Woods Way
- 101 Barriedale Cir
- 105 Cherry Grove Dr
- 105 Bergeron Way
- 104 Barnes Spring Ct
- 209 Plyersmill Rd
- 113 Union Mills Way
- 103 Millers Creek Dr
- 102 Parkbranch Ln
- 104 Deep Gap Run
- 307 Parkmeadow Dr
- 112 Parkmeadow Dr
- 216 Billingrath Turn Ln
- 132 Wheatsbury Dr
- 213 Billingrath Turn Ln
