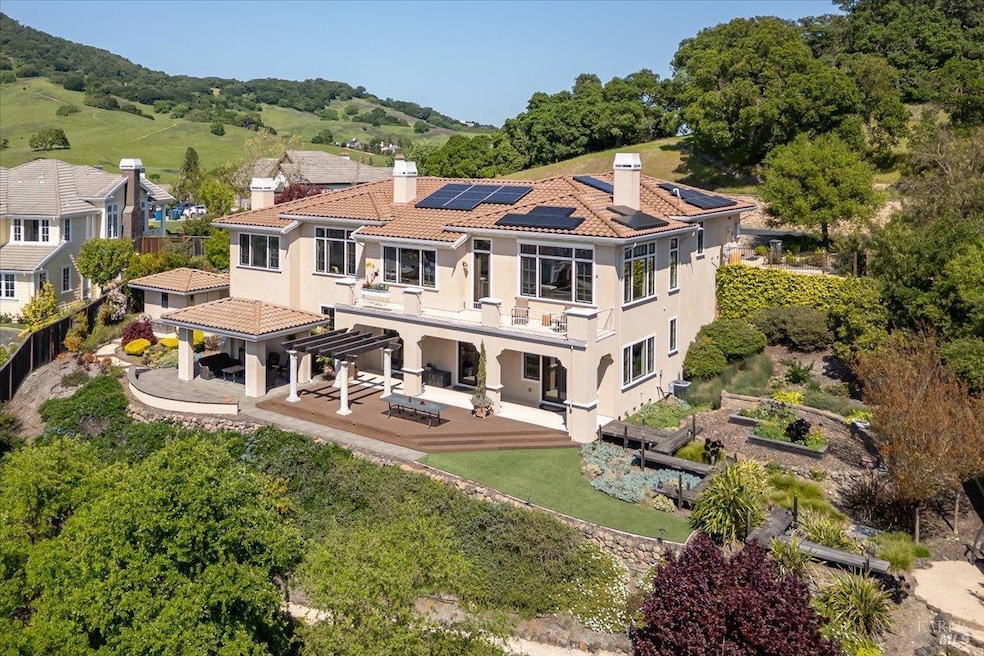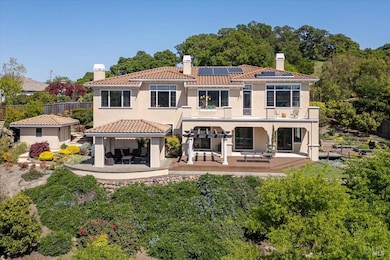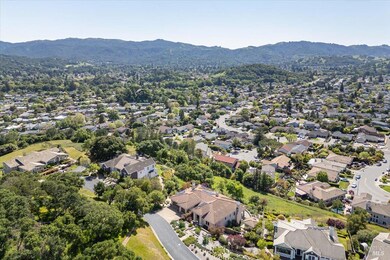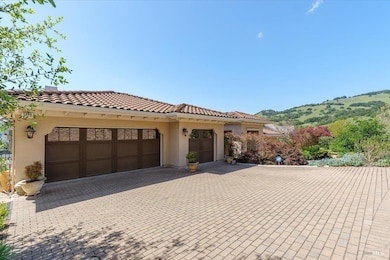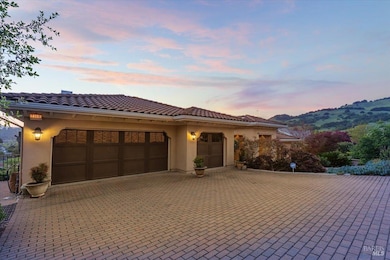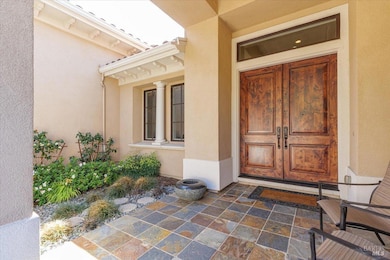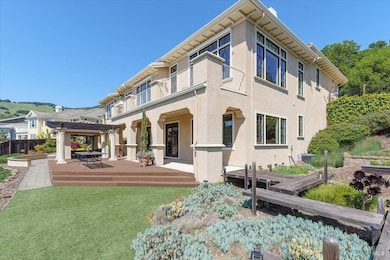
1046 Valle View Ct Novato, CA 94945
San Marin NeighborhoodEstimated payment $13,183/month
Highlights
- Solar Power System
- Panoramic View
- Built-In Refrigerator
- San Marin High School Rated A-
- Custom Home
- 0.78 Acre Lot
About This Home
Rarely available, striking semi-custom Spanish Mediterranean home in one of Novato's most upscale communities! Woodview Estates is a special enclave of only 20 homes. The home offers impressive, west-facing views of Mt. Burdell and the Little Mountain Nature Preserve from most rooms and the backyard. Luxury flooring is featured throughout most of the home, including Kahrs Elegance Tapis Oak and beautiful 17.5'' x 17.5'' tiles. Magnificent kitchen featuring granite counters, cherry/raised-panel cabinets, a generous pantry, a 6-burner Viking cooktop, a breakfast bar, and a cozy breakfast nook. The inviting family room is adjacent to the kitchen and features a cherry-finished entertainment center and access to a welcoming view deck. A separate game room is located on the lower level. Many of the home's window coverings are remote-controlled. One feature that distinguishes this home from others is the substantial amount of storage space available on the lower level. It's extraordinary! The backyard offers desirable covered decking and patio areas, and a zag path of cedar planks that lead through a planted water feature. The home's 0.78 acre lot allows for maximum privacy. 3-car attached garage. Fireplaces in the living room, family room, and primary bedroom!
Home Details
Home Type
- Single Family
Est. Annual Taxes
- $16,566
Year Built
- Built in 2010 | Remodeled
Lot Details
- 0.78 Acre Lot
- Wood Fence
- Wire Fence
- Back Yard Fenced
- Landscaped
- Artificial Turf
- Front and Back Yard Sprinklers
- Garden
HOA Fees
- $109 Monthly HOA Fees
Parking
- 3 Car Direct Access Garage
- Garage Door Opener
Property Views
- Panoramic
- Canyon
- Ridge
- Hills
- Valley
- Park or Greenbelt
Home Design
- Custom Home
- Concrete Foundation
- Tile Roof
- Stucco
Interior Spaces
- 3,768 Sq Ft Home
- 2-Story Property
- Beamed Ceilings
- Wood Burning Fireplace
- Gas Log Fireplace
- Formal Entry
- Family Room Off Kitchen
- Living Room with Fireplace
- 3 Fireplaces
- Formal Dining Room
- Game Room
- Workshop
- Storage Room
- Stacked Washer and Dryer
Kitchen
- Breakfast Area or Nook
- Breakfast Bar
- Walk-In Pantry
- Double Oven
- Built-In Gas Oven
- Gas Cooktop
- Microwave
- Built-In Refrigerator
- Ice Maker
- Dishwasher
- Kitchen Island
- Granite Countertops
- Compactor
- Disposal
Flooring
- Wood
- Carpet
- Tile
Bedrooms and Bathrooms
- 4 Bedrooms
- Primary Bedroom on Main
- Fireplace in Primary Bedroom
- Walk-In Closet
- Bathroom on Main Level
- Tile Bathroom Countertop
- Dual Sinks
- Low Flow Toliet
- Bathtub with Shower
- Separate Shower
Home Security
- Prewired Security
- Carbon Monoxide Detectors
- Fire and Smoke Detector
Eco-Friendly Details
- Pre-Wired For Photovoltaic Solar
- Solar Power System
Outdoor Features
- Covered Deck
- Covered patio or porch
- Separate Outdoor Workshop
- Shed
- Outbuilding
Utilities
- Central Heating and Cooling System
- Heating System Uses Natural Gas
- Water Holding Tank
- Tankless Water Heater
- Gas Water Heater
- Internet Available
- Cable TV Available
Community Details
- Association fees include common areas, insurance, management, road
- Woodview Estates HOA, Phone Number (415) 382-1544
- Woodview Estates Subdivision
Listing and Financial Details
- Assessor Parcel Number 124-470-10
Map
Home Values in the Area
Average Home Value in this Area
Tax History
| Year | Tax Paid | Tax Assessment Tax Assessment Total Assessment is a certain percentage of the fair market value that is determined by local assessors to be the total taxable value of land and additions on the property. | Land | Improvement |
|---|---|---|---|---|
| 2024 | $16,566 | $1,280,830 | $219,798 | $1,061,032 |
| 2023 | $16,232 | $1,255,723 | $215,489 | $1,040,234 |
| 2022 | $15,848 | $1,231,105 | $211,265 | $1,019,840 |
| 2021 | $15,826 | $1,206,968 | $207,123 | $999,845 |
| 2020 | $15,568 | $1,194,597 | $205,000 | $989,597 |
| 2019 | $14,978 | $1,171,183 | $200,982 | $970,201 |
| 2018 | $14,147 | $1,148,228 | $197,043 | $951,185 |
| 2017 | $13,906 | $1,125,720 | $193,180 | $932,540 |
| 2016 | $12,876 | $1,103,653 | $189,393 | $914,260 |
| 2015 | $12,682 | $1,087,082 | $186,550 | $900,532 |
| 2014 | $12,488 | $1,065,788 | $182,896 | $882,892 |
Property History
| Date | Event | Price | Change | Sq Ft Price |
|---|---|---|---|---|
| 04/18/2025 04/18/25 | For Sale | $2,095,000 | -- | $556 / Sq Ft |
Deed History
| Date | Type | Sale Price | Title Company |
|---|---|---|---|
| Interfamily Deed Transfer | -- | None Available | |
| Interfamily Deed Transfer | -- | Stewart Title Of California | |
| Interfamily Deed Transfer | -- | None Available | |
| Grant Deed | $940,000 | Stewart Title Of California |
Mortgage History
| Date | Status | Loan Amount | Loan Type |
|---|---|---|---|
| Open | $590,000 | New Conventional | |
| Closed | $592,000 | New Conventional |
Similar Homes in Novato, CA
Source: Bay Area Real Estate Information Services (BAREIS)
MLS Number: 325033361
APN: 124-470-10
- 1054 Valle View Ct
- 1 San Marin Dr
- 3 Nova Ln
- 2041 Feliz Rd
- 106 Oliva Ct Unit C
- 106 Oliva Ct Unit A
- 195 Butterfield Dr
- 39 Little Creek Ln
- 21 Winding Way
- 7 San Ardo Ct
- 76 San Domingo Way
- 1766 Marion Ave
- 1 Sunnyhill Rd
- 2184 Novato Blvd
- 26 Carmel Dr
- 15 Carob Way
- 109 Pinheiro Cir
- 31 Mendocino Ln
- 62 Ranch Dr
- 185 Escallonia Dr
