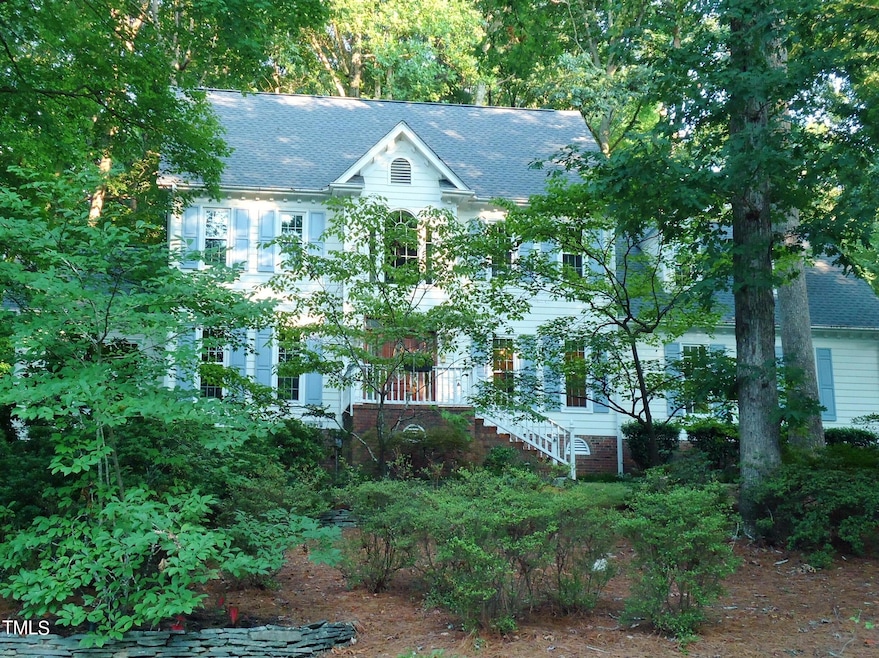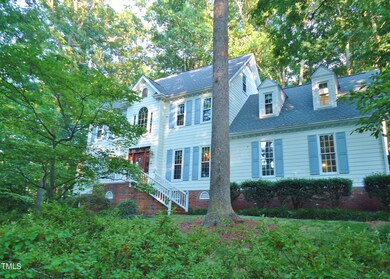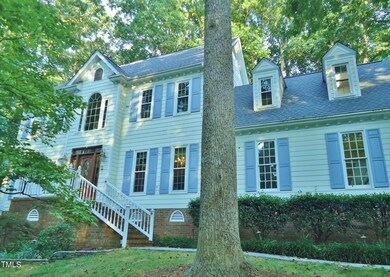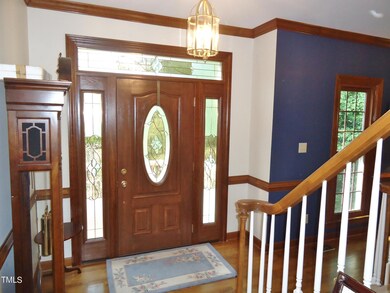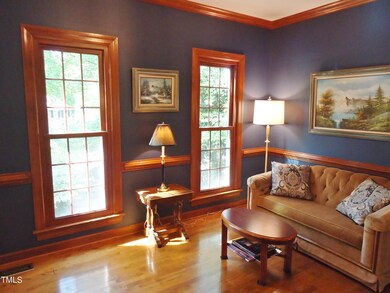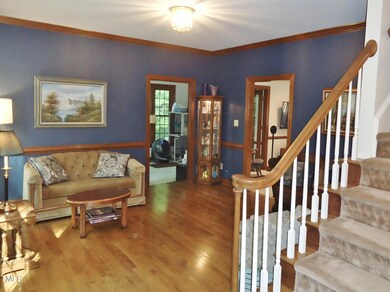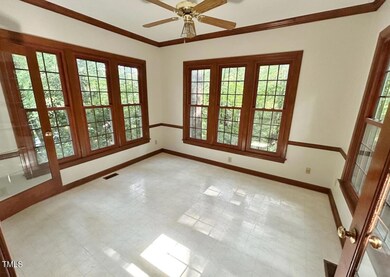
Highlights
- Heated Spa
- 0.71 Acre Lot
- Creek or Stream View
- Apex Elementary Rated A-
- Open Floorplan
- Colonial Architecture
About This Home
As of December 2024THIS BEAUTIFUL, PRIVATE OASIS AWAITS YOU! You won't find a more tranquil setting... from your back deck complete with Swim Spa you are surrounded by Nature, Wildlife, Water Features and thoughtful Landscaping. You won't want to go inside but you should. Inside you are welcomed by a spacious and open Kitchen looking out to the Family Room and every window reminds you of the nature park just outside. This 4 bedroom home with large 3rd floor bonus room and 3 car garage gives you all the room you need. These original owners love this home and it shows. Main Suite includes Heated Tile floors, Vaulted Wood-plank bathroom Ceiling w Skylight. New Roof, upgraded Windows, Doors and so much more (see features sheet for more details) Located in the heart of Apex ''The Peak of Good Living''. Great Schools, Parks, Restaurants and Shopping are just minutes away!
Home Details
Home Type
- Single Family
Est. Annual Taxes
- $6,046
Year Built
- Built in 1990
Lot Details
- 0.71 Acre Lot
- Dog Run
- Secluded Lot
- Wooded Lot
- Landscaped with Trees
- Private Yard
- Garden
- Property is zoned MD
HOA Fees
- $17 Monthly HOA Fees
Parking
- 3 Car Attached Garage
- Side Facing Garage
- Garage Door Opener
- Private Driveway
- 2 Open Parking Spaces
Home Design
- Colonial Architecture
- Traditional Architecture
- Block Foundation
- Architectural Shingle Roof
- HardiePlank Type
Interior Spaces
- 3,260 Sq Ft Home
- 3-Story Property
- Open Floorplan
- Wet Bar
- Central Vacuum
- Built-In Features
- Woodwork
- Cathedral Ceiling
- Ceiling Fan
- Skylights
- Recessed Lighting
- Gas Log Fireplace
- Fireplace Features Masonry
- Insulated Windows
- Entrance Foyer
- Family Room with Fireplace
- Living Room
- Breakfast Room
- Dining Room
- Bonus Room
- Sun or Florida Room
- Creek or Stream Views
- Basement
- Crawl Space
- Attic Floors
Kitchen
- Down Draft Cooktop
- Dishwasher
- Kitchen Island
- Granite Countertops
- Disposal
Flooring
- Wood
- Carpet
- Ceramic Tile
- Vinyl
Bedrooms and Bathrooms
- 4 Bedrooms
- Dual Closets
- Double Vanity
- Private Water Closet
- Separate Shower in Primary Bathroom
- Walk-in Shower
Laundry
- Laundry Room
- Laundry on upper level
- Washer and Electric Dryer Hookup
Eco-Friendly Details
- Smart Irrigation
Pool
- Heated Spa
- Above Ground Spa
Outdoor Features
- Deck
- Exterior Lighting
- Rain Gutters
Schools
- Apex Elementary School
- Apex Middle School
- Apex High School
Utilities
- Dehumidifier
- Forced Air Heating and Cooling System
- Heating System Uses Natural Gas
- Power Generator
- Gas Water Heater
Community Details
- Sterling At Buckingham HOA, Phone Number (386) 292-1661
- Sterling At Buckingham Subdivision
Listing and Financial Details
- Assessor Parcel Number 56
Map
Home Values in the Area
Average Home Value in this Area
Property History
| Date | Event | Price | Change | Sq Ft Price |
|---|---|---|---|---|
| 12/16/2024 12/16/24 | Sold | $758,000 | -1.6% | $233 / Sq Ft |
| 11/01/2024 11/01/24 | Pending | -- | -- | -- |
| 07/31/2024 07/31/24 | For Sale | $770,000 | -- | $236 / Sq Ft |
Tax History
| Year | Tax Paid | Tax Assessment Tax Assessment Total Assessment is a certain percentage of the fair market value that is determined by local assessors to be the total taxable value of land and additions on the property. | Land | Improvement |
|---|---|---|---|---|
| 2024 | $6,046 | $706,023 | $246,750 | $459,273 |
| 2023 | $5,014 | $455,243 | $95,000 | $360,243 |
| 2022 | $4,707 | $455,243 | $95,000 | $360,243 |
| 2021 | $4,527 | $455,243 | $95,000 | $360,243 |
| 2020 | $4,481 | $455,243 | $95,000 | $360,243 |
| 2019 | $4,496 | $394,101 | $95,000 | $299,101 |
| 2018 | $4,235 | $394,101 | $95,000 | $299,101 |
| 2017 | $3,941 | $394,101 | $95,000 | $299,101 |
| 2016 | $3,884 | $394,101 | $95,000 | $299,101 |
| 2015 | -- | $369,085 | $73,000 | $296,085 |
| 2014 | -- | $369,085 | $73,000 | $296,085 |
Mortgage History
| Date | Status | Loan Amount | Loan Type |
|---|---|---|---|
| Open | $606,400 | New Conventional | |
| Previous Owner | $100,000 | Credit Line Revolving | |
| Previous Owner | $100,000 | Credit Line Revolving | |
| Previous Owner | $171,000 | Unknown |
Deed History
| Date | Type | Sale Price | Title Company |
|---|---|---|---|
| Warranty Deed | $758,000 | None Listed On Document | |
| Deed | $234,000 | -- |
Similar Homes in the area
Source: Doorify MLS
MLS Number: 10041600
APN: 0752.14-23-6570-000
- 1007 Surry Dale Ct
- 3007 Old Raleigh Rd
- 3015 Old Raleigh Rd
- 1002 Springmill Ct
- 1326 Apache Ln
- 101 Heatherwood Dr
- 1704 Chestnut St
- 131 140 15 MacGregor Pines Dr
- 317 Briarfield Dr
- 2006 Chedington Dr
- 107 Marseille Place
- 1005 Thorncroft Ln
- 1809 Green Ford Ln
- 733 Hillsford Ln
- 802 Knollwood Dr
- 1636 Cone Ave
- 1624 Cone Ave
- 801 Myrtle Grove Ln
- 204 Brittany Place
- 902 Norwood Ln
