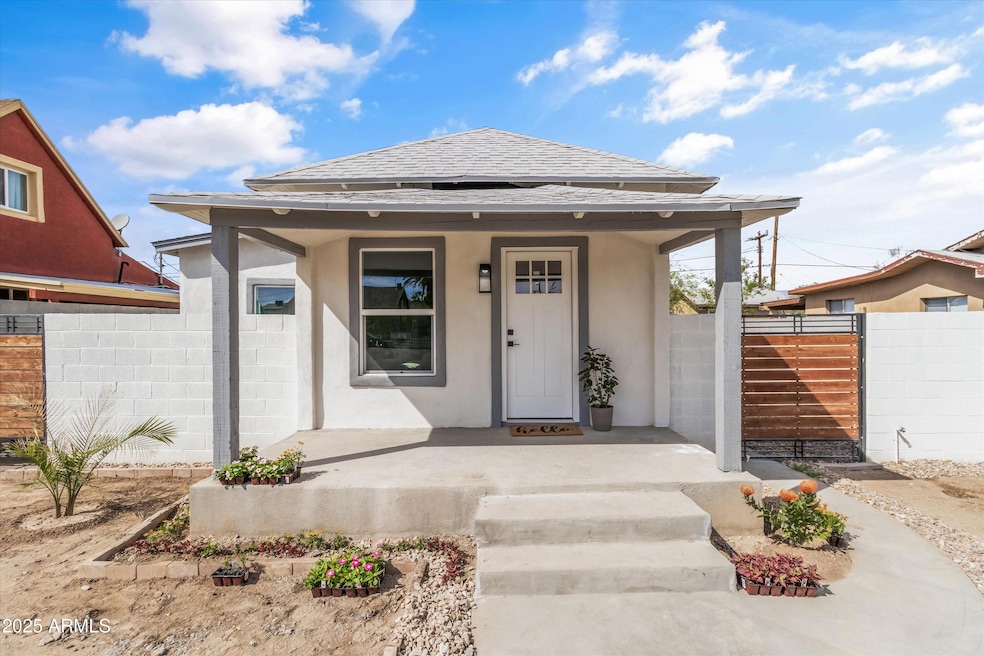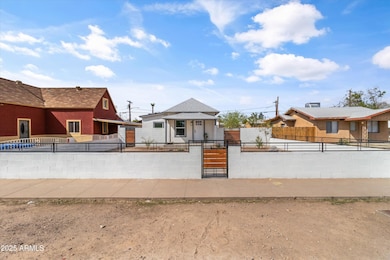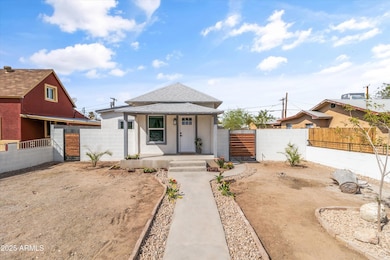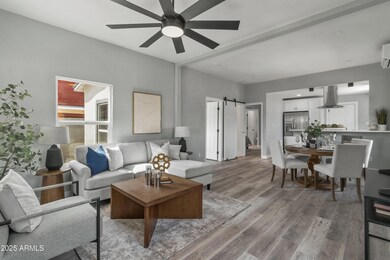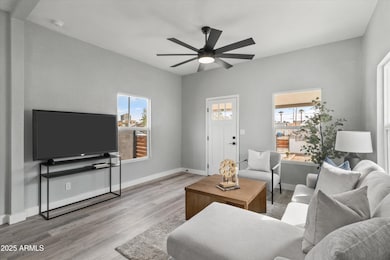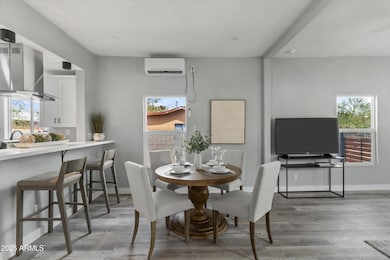
1046 W Taylor St Phoenix, AZ 85007
Governmental Mall NeighborhoodEstimated payment $2,105/month
Highlights
- RV Gated
- Gated Parking
- No HOA
- Phoenix Coding Academy Rated A
- Contemporary Architecture
- 4-minute walk to Hu-O-Te Mini Park
About This Home
Discover the perfect blend of historic charm and modern upgrades in this beautifully remodeled, open-floor-plan 2-bedroom, 2-bathroom home, located in the highly sought-after Oakland District. Just 6-minute from downtown Phoenix's renowned dining, entertainment, and cultural attractions, this prime location also offers an easy 8-minute commute to ASU Downtown—perfect for students or professionals alike. This home comes equipped with a new stove range and fridge, quartz countertops, and modern fixtures throughout. Whether you're searching for a stylish personal residence or a high-demand rental investment, this property presents an exceptional opportunity you don't want to miss out on!
Home Details
Home Type
- Single Family
Est. Annual Taxes
- $1,157
Year Built
- Built in 1900
Lot Details
- 6,250 Sq Ft Lot
- Wrought Iron Fence
- Block Wall Fence
Home Design
- Contemporary Architecture
- Composition Roof
Interior Spaces
- 745 Sq Ft Home
- 1-Story Property
- Washer and Dryer Hookup
Kitchen
- Kitchen Updated in 2025
- Breakfast Bar
Flooring
- Floors Updated in 2025
- Vinyl Flooring
Bedrooms and Bathrooms
- 2 Bedrooms
- Bathroom Updated in 2025
- Primary Bathroom is a Full Bathroom
- 2 Bathrooms
Parking
- 2 Carport Spaces
- Side or Rear Entrance to Parking
- Gated Parking
- RV Gated
Accessible Home Design
- No Interior Steps
Schools
- Kenilworth Elementary School
- Central High School
Utilities
- Mini Split Air Conditioners
- Mini Split Heat Pump
Community Details
- No Home Owners Association
- Association fees include no fees
- University Addition Subdivision
Listing and Financial Details
- Tax Lot 13
- Assessor Parcel Number 111-28-103
Map
Home Values in the Area
Average Home Value in this Area
Tax History
| Year | Tax Paid | Tax Assessment Tax Assessment Total Assessment is a certain percentage of the fair market value that is determined by local assessors to be the total taxable value of land and additions on the property. | Land | Improvement |
|---|---|---|---|---|
| 2025 | $1,157 | $8,655 | -- | -- |
| 2024 | $1,016 | $8,243 | -- | -- |
| 2023 | $1,016 | $22,520 | $4,500 | $18,020 |
| 2022 | $977 | $13,980 | $2,790 | $11,190 |
| 2021 | $978 | $12,270 | $2,450 | $9,820 |
| 2020 | $992 | $9,920 | $1,980 | $7,940 |
| 2019 | $992 | $8,970 | $1,790 | $7,180 |
| 2018 | $311 | $4,530 | $900 | $3,630 |
| 2017 | $300 | $4,050 | $810 | $3,240 |
| 2016 | $292 | $3,660 | $730 | $2,930 |
| 2015 | $305 | $3,210 | $640 | $2,570 |
Property History
| Date | Event | Price | Change | Sq Ft Price |
|---|---|---|---|---|
| 04/15/2025 04/15/25 | Price Changed | $359,900 | -2.7% | $483 / Sq Ft |
| 03/28/2025 03/28/25 | For Sale | $369,900 | +639.8% | $497 / Sq Ft |
| 02/26/2016 02/26/16 | Sold | $50,000 | -16.7% | $67 / Sq Ft |
| 02/09/2016 02/09/16 | Pending | -- | -- | -- |
| 02/05/2016 02/05/16 | For Sale | $60,000 | 0.0% | $81 / Sq Ft |
| 01/21/2016 01/21/16 | Pending | -- | -- | -- |
| 01/17/2016 01/17/16 | For Sale | $60,000 | 0.0% | $81 / Sq Ft |
| 01/17/2016 01/17/16 | Price Changed | $60,000 | +20.0% | $81 / Sq Ft |
| 12/07/2015 12/07/15 | Off Market | $50,000 | -- | -- |
| 10/19/2015 10/19/15 | Price Changed | $67,000 | -4.3% | $90 / Sq Ft |
| 09/16/2015 09/16/15 | For Sale | $70,000 | -- | $94 / Sq Ft |
Deed History
| Date | Type | Sale Price | Title Company |
|---|---|---|---|
| Warranty Deed | $190,000 | Empire Title Agency | |
| Interfamily Deed Transfer | -- | First American Title Ins Co | |
| Warranty Deed | $50,000 | First American Title Ins Co | |
| Cash Sale Deed | $18,000 | Fidelity Natl Title Ins Co | |
| Trustee Deed | $32,000 | First American Title | |
| Interfamily Deed Transfer | -- | -- | |
| Joint Tenancy Deed | $54,900 | Ati Title Agency | |
| Interfamily Deed Transfer | -- | First American Title | |
| Deed | $15,500 | First American Title | |
| Interfamily Deed Transfer | -- | -- |
Mortgage History
| Date | Status | Loan Amount | Loan Type |
|---|---|---|---|
| Open | $170,950 | New Conventional | |
| Previous Owner | $100,000 | New Conventional | |
| Previous Owner | $75,000 | Construction | |
| Previous Owner | $40,000 | Purchase Money Mortgage | |
| Previous Owner | $225,000 | FHA | |
| Previous Owner | $54,451 | VA |
Similar Homes in Phoenix, AZ
Source: Arizona Regional Multiple Listing Service (ARMLS)
MLS Number: 6842337
APN: 111-28-103
- 1130 W Fillmore St
- 1050 W Polk St Unit 1 & 2
- 535 N 15th Ave
- 809 N 11th Ave
- 1505 W Fillmore St
- 1505 W Pierce St
- 1509 W Pierce St
- 1501 W Mckinley St
- 1522 W Fillmore St
- 1522 W Fillmore St Unit 6-7
- 1527 W Fillmore St
- 1309 W Woodland Ave
- 1521 W Mckinley St Unit 19
- 1521 W Mckinley St Unit 18
- 1521 W Garfield St
- 311 N Laurel Ave
- 1546 W Pierce St
- 820 N 8th Ave Unit 14
- 820 N 8th Ave Unit 22
- 110 N 9th Ave Unit 1-7
