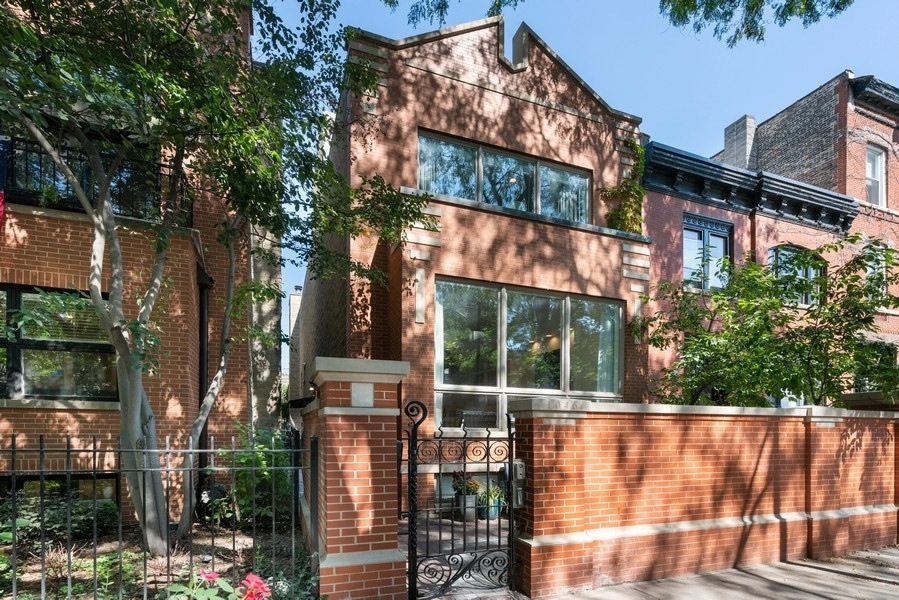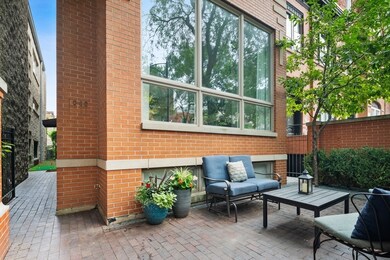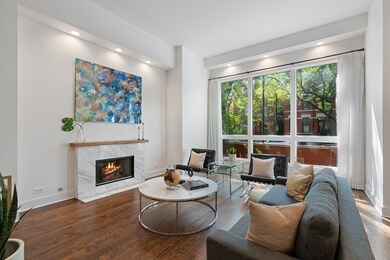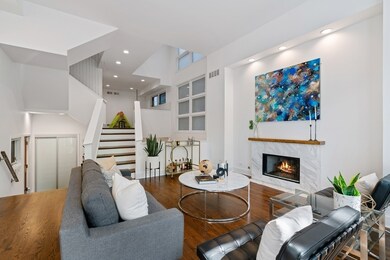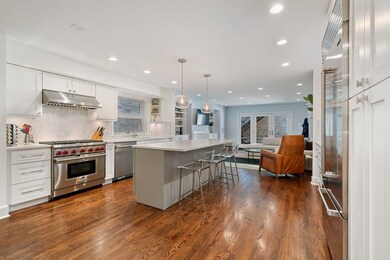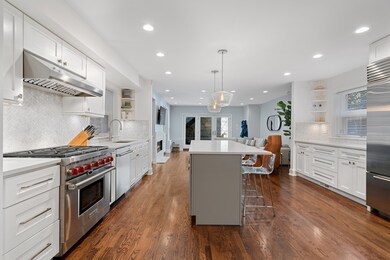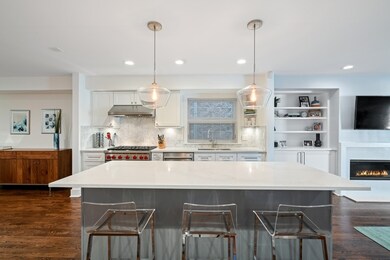
1046 W Webster Ave Chicago, IL 60614
Sheffield & DePaul NeighborhoodHighlights
- Fireplace in Primary Bedroom
- Whirlpool Bathtub
- Detached Garage
- Mayer Elementary School Rated A-
- Formal Dining Room
- 4-minute walk to Trebes Park
About This Home
As of December 2021Beautiful, light-filled home on an outstanding block in the highly desirable Lincoln Park neighborhood. Not your cookie-cutter floor plan but an incredibly functional home that maximizes all spaces with four bedrooms & three full baths, a powder room, and multiple living areas. Great open floor plan includes a completely renovated kitchen which is adjacent to a large family room with built-ins, a fireplace, and a separate dining space. The thoughtfully designed custom white kitchen has commercial appliances, Carrara marble backsplash, ample storage, and a centered island which makes this the perfect gathering space. Front of home anchored by a stunning formal living room with dramatic floor-to-ceiling windows. Four generous bedrooms upstairs, two per floor with three full updated bathrooms plus an area that works as an office, currently a playroom. The primary suite features two walk-in closets, a sizeable bedroom, and a bright bathroom. Front patio plus a newly built garage roof deck with retractable pergola, lighting, and landscaping. Large laundry room with fantastic storage. Easy walk to all of your LP favorites! Oscar Meyer school district.
Last Buyer's Agent
Anthony Torres
Redfin Corporation License #475165053
Home Details
Home Type
- Single Family
Est. Annual Taxes
- $30,441
Year Built
- 1989
Parking
- Detached Garage
- Off Alley Driveway
- Parking Included in Price
Home Design
- Brick or Stone Mason
Interior Spaces
- 3-Story Property
- Family Room with Fireplace
- Living Room with Fireplace
- Formal Dining Room
Bedrooms and Bathrooms
- Fireplace in Primary Bedroom
- Dual Sinks
- Whirlpool Bathtub
- Separate Shower
Listing and Financial Details
- Homeowner Tax Exemptions
Map
Home Values in the Area
Average Home Value in this Area
Property History
| Date | Event | Price | Change | Sq Ft Price |
|---|---|---|---|---|
| 12/08/2021 12/08/21 | Sold | $1,500,000 | +1.0% | $375 / Sq Ft |
| 09/26/2021 09/26/21 | Pending | -- | -- | -- |
| 09/21/2021 09/21/21 | For Sale | $1,485,000 | -- | $371 / Sq Ft |
Tax History
| Year | Tax Paid | Tax Assessment Tax Assessment Total Assessment is a certain percentage of the fair market value that is determined by local assessors to be the total taxable value of land and additions on the property. | Land | Improvement |
|---|---|---|---|---|
| 2024 | $30,441 | $171,000 | $42,780 | $128,220 |
| 2023 | $30,441 | $148,000 | $34,500 | $113,500 |
| 2022 | $30,441 | $148,000 | $34,500 | $113,500 |
| 2021 | $29,092 | $148,000 | $34,500 | $113,500 |
| 2020 | $25,440 | $117,300 | $30,360 | $86,940 |
| 2019 | $24,927 | $127,500 | $30,360 | $97,140 |
| 2018 | $24,507 | $127,500 | $30,360 | $97,140 |
| 2017 | $26,720 | $127,500 | $24,840 | $102,660 |
| 2016 | $25,948 | $132,051 | $24,840 | $107,211 |
| 2015 | $26,468 | $147,061 | $24,840 | $122,221 |
| 2014 | $15,394 | $85,540 | $19,320 | $66,220 |
| 2013 | $15,558 | $85,540 | $19,320 | $66,220 |
Mortgage History
| Date | Status | Loan Amount | Loan Type |
|---|---|---|---|
| Previous Owner | $1,200,000 | No Value Available | |
| Previous Owner | $1,083,750 | New Conventional | |
| Previous Owner | $200,000 | Credit Line Revolving | |
| Previous Owner | $605,000 | Unknown | |
| Previous Owner | $610,000 | Unknown | |
| Previous Owner | $615,000 | Unknown | |
| Previous Owner | $600,000 | Unknown | |
| Previous Owner | $616,000 | Purchase Money Mortgage |
Deed History
| Date | Type | Sale Price | Title Company |
|---|---|---|---|
| Warranty Deed | -- | -- | |
| Warranty Deed | -- | -- | |
| Warranty Deed | $1,275,000 | Chicago Title | |
| Warranty Deed | $880,000 | Premier Title | |
| Warranty Deed | $45,000 | -- |
Similar Homes in the area
Source: Midwest Real Estate Data (MRED)
MLS Number: 11225238
APN: 14-32-207-053-0000
- 2155 N Seminary Ave Unit B
- 2149 N Kenmore Ave Unit 2
- 1104 W Webster Ave Unit 301
- 2140 N Seminary Ave
- 2234 N Bissell St Unit 3N
- 2233 N Bissell St Unit 3
- 2056 N Seminary Ave
- 2127 N Racine Ave Unit 2
- 2240 N Racine Ave Unit 2240
- 2031 N Kenmore Ave
- 2217 N Fremont St
- 2026 N Kenmore Ave
- 2059 N Bissell St
- 844 W Webster Ave
- 2049 N Bissell St Unit 1
- 2115 N Fremont St
- 839 W Webster Ave
- 2107 N Magnolia Ave Unit 3D
- 2248 N Dayton St Unit 2
- 1038 W Armitage Ave Unit B
