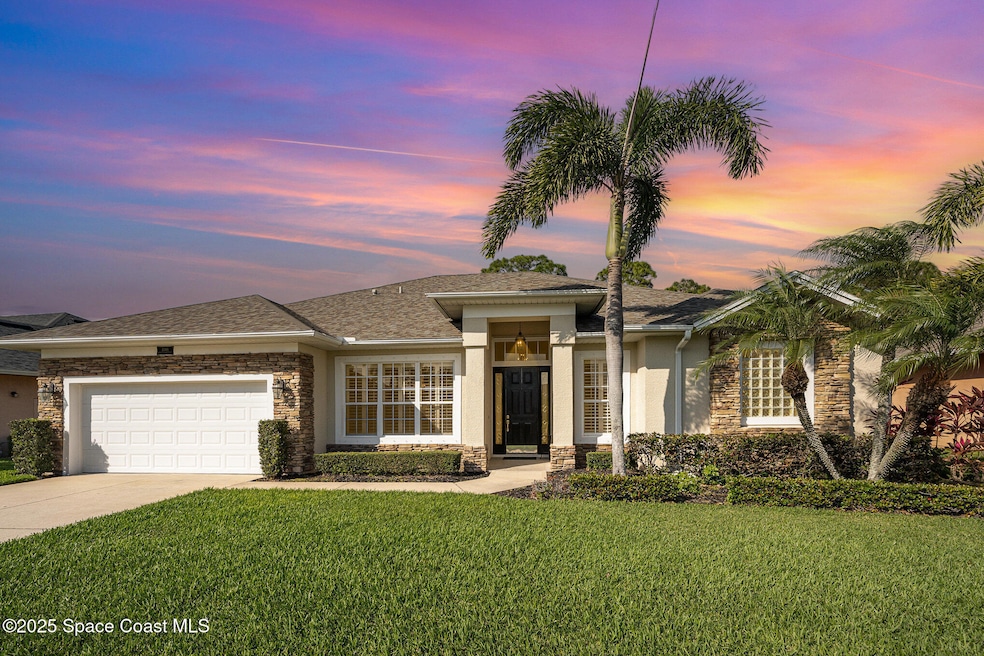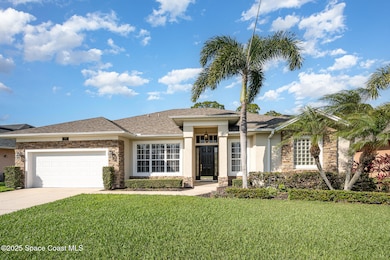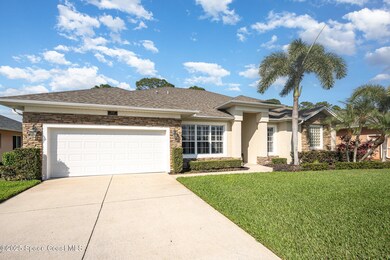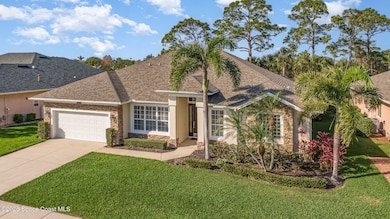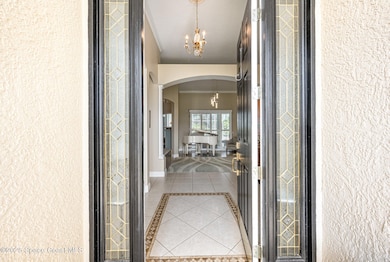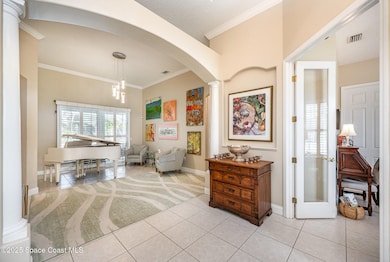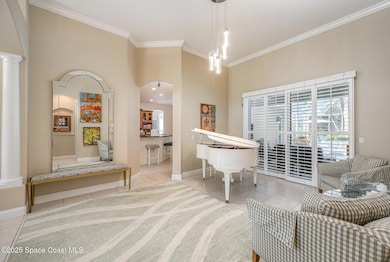
1046 Wild Flower Dr Melbourne, FL 32940
Estimated payment $4,721/month
Highlights
- Heated Pool
- Views of Preserve
- Deck
- Suntree Elementary School Rated A-
- Open Floorplan
- Wooded Lot
About This Home
PRESERVE IN THE BACK OFFERS THE PRIVACY EVERYONE IS LOOKING FOR. Schedule the moving van now because you are going to love this home. Located in Suntree in the beautiful community of Forest Lake Village, a quiet neighborhood with sidewalks & convenient to everything, including a short 15-minute drive to the beach. This is a true 4 bedroom + an office. Guest Suite tucked away off the family room. Beautiful Plantation shutters in the primary, Den, Dining room, Kitchen & Family room. GREAT home for entertaining inside & out. Expansive pool area with relaxing deck in the sun or under the covered area. Open those sliders before the humidity hits to bring the outside in. Neutral paint colors, tons of natural light & all tile floors except for carpet in the bedrooms.
Home Details
Home Type
- Single Family
Est. Annual Taxes
- $5,564
Year Built
- Built in 2002 | Remodeled
Lot Details
- 10,454 Sq Ft Lot
- South Facing Home
- Front and Back Yard Sprinklers
- Wooded Lot
HOA Fees
Parking
- 2 Car Attached Garage
- Garage Door Opener
Home Design
- Traditional Architecture
- Shingle Roof
- Concrete Siding
- Block Exterior
Interior Spaces
- 2,606 Sq Ft Home
- 1-Story Property
- Open Floorplan
- Built-In Features
- Ceiling Fan
- Entrance Foyer
- Screened Porch
- Views of Preserve
Kitchen
- Breakfast Area or Nook
- Eat-In Kitchen
- Breakfast Bar
- Double Convection Oven
- Electric Cooktop
- Microwave
- Dishwasher
- Disposal
Flooring
- Carpet
- Tile
Bedrooms and Bathrooms
- 4 Bedrooms
- Split Bedroom Floorplan
- Dual Closets
- Walk-In Closet
- In-Law or Guest Suite
- 3 Full Bathrooms
- Separate Shower in Primary Bathroom
Laundry
- Laundry in unit
- Sink Near Laundry
- Washer and Electric Dryer Hookup
Home Security
- Hurricane or Storm Shutters
- Fire and Smoke Detector
Pool
- Heated Pool
- Solar Heated Pool
- Screen Enclosure
Outdoor Features
- Deck
Schools
- Suntree Elementary School
- Delaura Middle School
- Viera High School
Utilities
- Central Heating and Cooling System
- 200+ Amp Service
- Gas Water Heater
- Cable TV Available
Community Details
- Association fees include ground maintenance
- Forest Lake Village Unit One Association
- Forest Lake Village Unit 1 Subdivision
Listing and Financial Details
- Court or third-party approval is required for the sale
- Assessor Parcel Number 2636118213
Map
Home Values in the Area
Average Home Value in this Area
Tax History
| Year | Tax Paid | Tax Assessment Tax Assessment Total Assessment is a certain percentage of the fair market value that is determined by local assessors to be the total taxable value of land and additions on the property. | Land | Improvement |
|---|---|---|---|---|
| 2023 | $5,483 | $422,040 | $0 | $0 |
| 2022 | $5,113 | $409,750 | $0 | $0 |
| 2021 | $5,351 | $397,820 | $78,000 | $319,820 |
| 2020 | $4,183 | $308,050 | $0 | $0 |
| 2019 | $4,144 | $301,130 | $62,000 | $239,130 |
| 2018 | $4,760 | $338,250 | $62,000 | $276,250 |
| 2017 | $4,869 | $334,250 | $0 | $0 |
| 2016 | $4,973 | $327,380 | $69,000 | $258,380 |
| 2015 | $5,272 | $294,280 | $61,000 | $233,280 |
| 2014 | $4,998 | $267,530 | $61,000 | $206,530 |
Property History
| Date | Event | Price | Change | Sq Ft Price |
|---|---|---|---|---|
| 03/07/2025 03/07/25 | Price Changed | $749,900 | -1.1% | $288 / Sq Ft |
| 02/14/2025 02/14/25 | For Sale | $758,000 | 0.0% | $291 / Sq Ft |
| 02/14/2025 02/14/25 | Price Changed | $758,000 | +59.2% | $291 / Sq Ft |
| 03/30/2020 03/30/20 | Sold | $476,000 | -1.9% | $183 / Sq Ft |
| 03/06/2020 03/06/20 | Pending | -- | -- | -- |
| 03/03/2020 03/03/20 | For Sale | $485,000 | 0.0% | $186 / Sq Ft |
| 02/24/2020 02/24/20 | Pending | -- | -- | -- |
| 02/14/2020 02/14/20 | For Sale | $485,000 | +24.4% | $186 / Sq Ft |
| 08/07/2015 08/07/15 | Sold | $390,000 | -3.7% | $150 / Sq Ft |
| 07/03/2015 07/03/15 | Pending | -- | -- | -- |
| 06/03/2015 06/03/15 | Price Changed | $405,000 | -3.0% | $155 / Sq Ft |
| 05/15/2015 05/15/15 | For Sale | $417,500 | 0.0% | $160 / Sq Ft |
| 06/20/2012 06/20/12 | Rented | $2,500 | 0.0% | -- |
| 06/20/2012 06/20/12 | Under Contract | -- | -- | -- |
| 05/01/2012 05/01/12 | For Rent | $2,500 | -- | -- |
Deed History
| Date | Type | Sale Price | Title Company |
|---|---|---|---|
| Warranty Deed | $476,000 | Brevard Title Llc | |
| Warranty Deed | $390,000 | Bella Title & Escrow Inc | |
| Warranty Deed | $415,000 | North American Title Company | |
| Warranty Deed | $405,000 | North American Title Company | |
| Warranty Deed | -- | -- | |
| Warranty Deed | $75,000 | -- | |
| Warranty Deed | $297,000 | -- | |
| Warranty Deed | $91,000 | -- | |
| Warranty Deed | -- | -- | |
| Warranty Deed | $45,500 | -- |
Mortgage History
| Date | Status | Loan Amount | Loan Type |
|---|---|---|---|
| Open | $428,400 | New Conventional | |
| Previous Owner | $312,000 | No Value Available | |
| Previous Owner | $368,000 | Unknown | |
| Previous Owner | $29,000 | Stand Alone Second | |
| Previous Owner | $394,250 | No Value Available | |
| Previous Owner | $160,000 | No Value Available | |
| Previous Owner | $260,000 | Credit Line Revolving | |
| Previous Owner | $255,500 | New Conventional | |
| Previous Owner | $267,300 | Purchase Money Mortgage |
Similar Homes in Melbourne, FL
Source: Space Coast MLS (Space Coast Association of REALTORS®)
MLS Number: 1036531
APN: 26-36-11-82-00001.0-0003.00
- 1166 Wild Flower Dr
- 1290 Royal Fern Dr
- 1270 Royal Fern Dr
- 1291 Royal Fern Dr
- 1271 Royal Fern Dr
- 1193 Honeybee Ln
- 1441 Royal Fern Dr
- 530 Carmel Dr
- 3770 Archdale St
- 7443 Drevo Ct
- 7356 Millbrook Ave
- 779 Autumn Glen Dr
- 7604 Candlewick Dr
- 444 Cynthia Place
- 427 Kimberly Dr Unit 1
- 739 Players Ct
- 7667 N Wickham Rd Unit 712
- 7667 N Wickham Rd Unit 1419
- 7667 N Wickham Rd Unit 1418
- 7667 N Wickham Rd Unit 410
