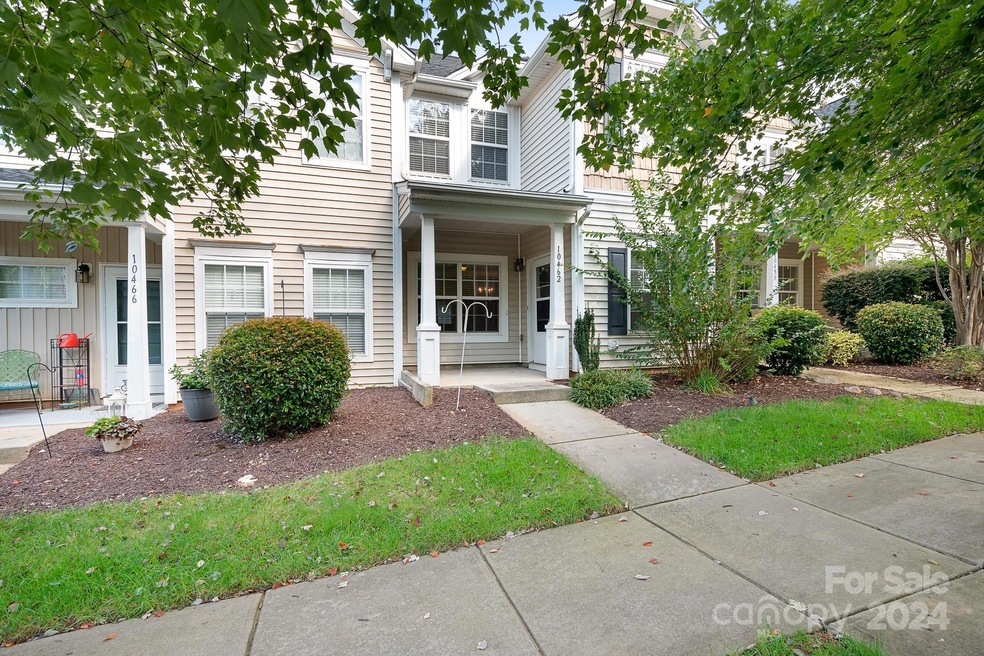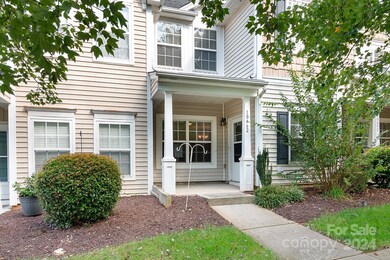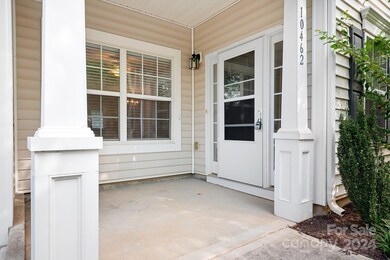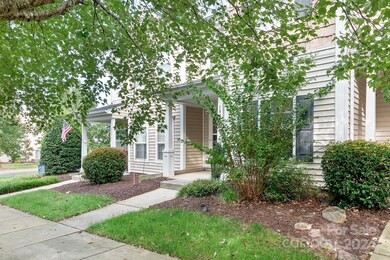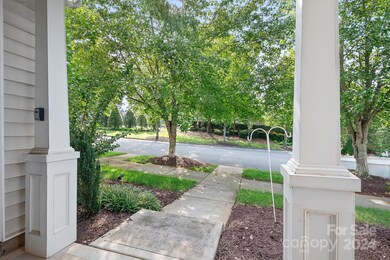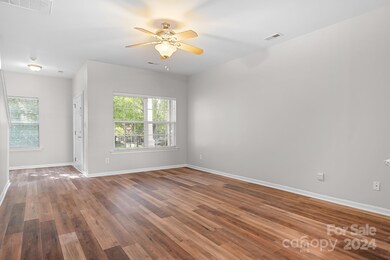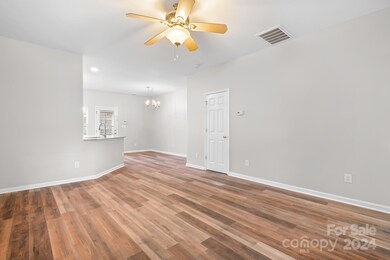10462 Trolley Run Dr Cornelius, NC 28031
Highlights
- Clubhouse
- Traditional Architecture
- Patio
- Bailey Middle School Rated A-
- Front Porch
- Community Playground
About This Home
As of November 2024Take advantage of this great incentive to lower your upfront expenses. Discover this stunning two-bedroom, 2 ½ bath townhome that perfectly blends modern elegance and convenience! With two Primary bedrooms and baths this home offers maximum comfort and privacy. The beautiful kitchen features granite countertops, ideal for entertaining and daily living. With fresh new carpet and paint the home feels like new, offering a comfortable yet stylish atmosphere. Neighborhood amenities include club house, pool, gym, walking trails, and playground. Plus, it’s situated within a top-rated school district, making it an excellent choice for those seeking quality education. This move-in ready gem is nestled in a vibrant community. Easy access to Davidson, Birkdale and Lake Norman. Great first time home buyer opportunity, let me put you in touch with a lender to see if you qualify.
Last Agent to Sell the Property
RE/MAX Metro Realty Brokerage Email: cat@whittingtonhomes.com License #275394

Property Details
Home Type
- Manufactured Home
Est. Annual Taxes
- $2,137
Year Built
- Built in 2005
HOA Fees
- $275 Monthly HOA Fees
Home Design
- Traditional Architecture
- Slab Foundation
- Vinyl Siding
Interior Spaces
- 2-Story Property
Kitchen
- Electric Range
- Microwave
- Dishwasher
- Disposal
Flooring
- Linoleum
- Vinyl
Bedrooms and Bathrooms
- 2 Bedrooms
Parking
- 2 Open Parking Spaces
- 2 Assigned Parking Spaces
Outdoor Features
- Patio
- Front Porch
Schools
- Bailey Middle School
- William Amos Hough High School
Utilities
- Central Air
- Heat Pump System
- Underground Utilities
- Cable TV Available
Listing and Financial Details
- Assessor Parcel Number 005-024-16
Community Details
Overview
- Alluvia Association
- Caldwell Station Subdivision
- Mandatory home owners association
Amenities
- Clubhouse
Recreation
- Community Playground
Map
Home Values in the Area
Average Home Value in this Area
Property History
| Date | Event | Price | Change | Sq Ft Price |
|---|---|---|---|---|
| 04/25/2025 04/25/25 | Pending | -- | -- | -- |
| 04/03/2025 04/03/25 | Price Changed | $289,000 | -0.7% | $222 / Sq Ft |
| 03/06/2025 03/06/25 | Price Changed | $291,000 | -1.4% | $224 / Sq Ft |
| 02/24/2025 02/24/25 | For Sale | $295,000 | +16.0% | $227 / Sq Ft |
| 11/15/2024 11/15/24 | Sold | $254,300 | -10.8% | $188 / Sq Ft |
| 10/24/2024 10/24/24 | Price Changed | $285,000 | -1.7% | $210 / Sq Ft |
| 10/17/2024 10/17/24 | Price Changed | $290,000 | -1.7% | $214 / Sq Ft |
| 10/04/2024 10/04/24 | For Sale | $295,000 | -- | $218 / Sq Ft |
Tax History
| Year | Tax Paid | Tax Assessment Tax Assessment Total Assessment is a certain percentage of the fair market value that is determined by local assessors to be the total taxable value of land and additions on the property. | Land | Improvement |
|---|---|---|---|---|
| 2023 | $2,137 | $272,100 | $55,000 | $217,100 |
| 2022 | $1,593 | $166,600 | $55,000 | $111,600 |
| 2021 | $1,576 | $166,600 | $55,000 | $111,600 |
| 2020 | $1,467 | $166,600 | $55,000 | $111,600 |
| 2019 | $1,545 | $166,600 | $55,000 | $111,600 |
| 2018 | $1,454 | $119,000 | $20,000 | $99,000 |
| 2017 | $1,430 | $119,000 | $20,000 | $99,000 |
| 2016 | $1,426 | $119,000 | $20,000 | $99,000 |
| 2015 | $1,423 | $119,000 | $20,000 | $99,000 |
| 2014 | $1,421 | $119,000 | $20,000 | $99,000 |
Mortgage History
| Date | Status | Loan Amount | Loan Type |
|---|---|---|---|
| Previous Owner | $122,875 | New Conventional | |
| Previous Owner | $129,000 | Purchase Money Mortgage |
Deed History
| Date | Type | Sale Price | Title Company |
|---|---|---|---|
| Warranty Deed | $254,500 | None Listed On Document | |
| Warranty Deed | $254,500 | None Listed On Document | |
| Warranty Deed | $129,500 | Investors Title |
Source: Canopy MLS (Canopy Realtor® Association)
MLS Number: 4188526
APN: 005-024-16
- 17615 Trolley Crossing Way
- 17847 Caldwell Track Dr
- 10318 Caldwell Depot Rd
- 17309 Knoxwood Dr
- 17420 Midnight Express Way
- 10230 Blackstock Rd
- 18023 Train Station Dr
- 17212 Hampton Trace Rd
- 10316 Willingham Rd
- 17228 Hampton Trace Rd
- 17301 Glassfield Dr
- 11135 Bailey Park Nature Dr
- 16718 Hampton Crossing Dr
- 11123 Bailey Park Nature Dr
- 18948 Kanawha Dr
- 18838 Oakhurst Blvd
- 17614 Delmas Dr
- 18119 Coulter Pkwy
- 13711 Glennmayes Dr
- 18125 Ebenezer Dr
