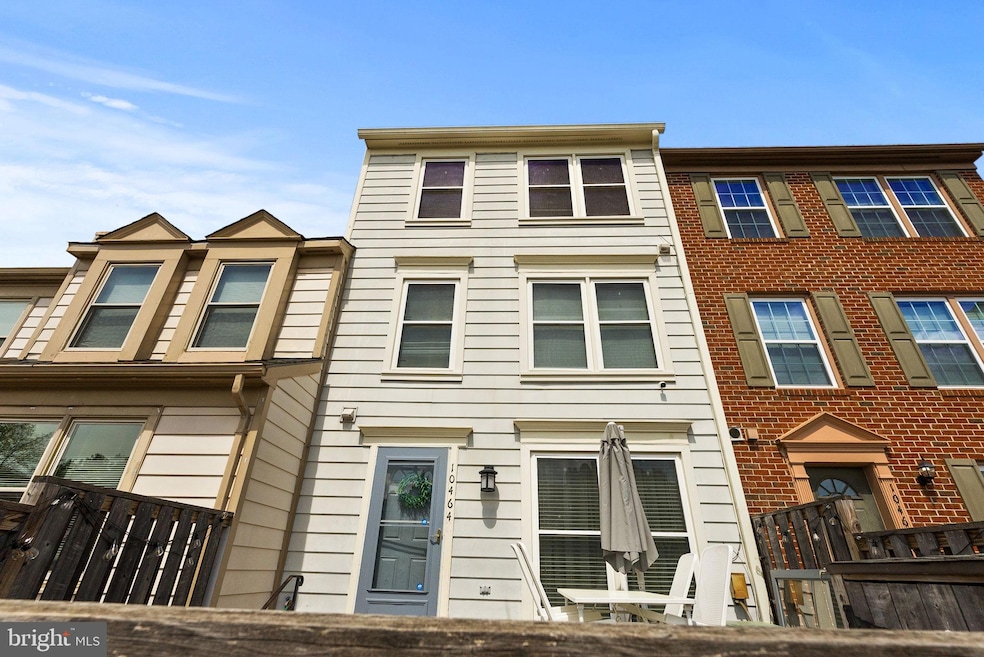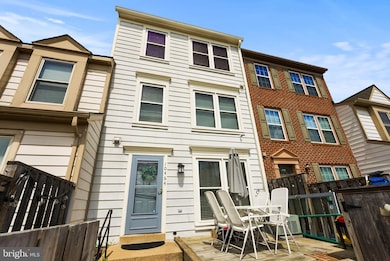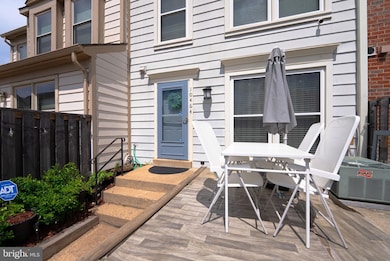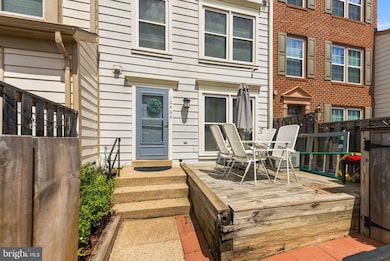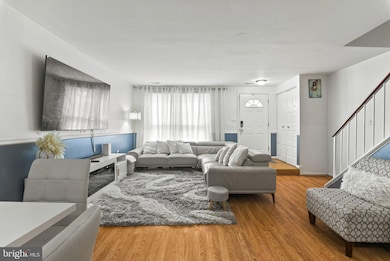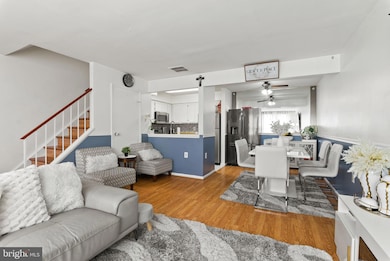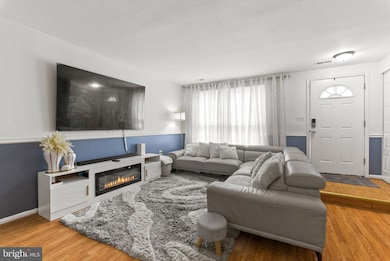
10464 Paradise Ct Manassas, VA 20109
Sudley NeighborhoodEstimated payment $2,739/month
Highlights
- Popular Property
- Colonial Architecture
- Family Room Off Kitchen
- Open Floorplan
- Community Pool
- 2-minute walk to Stonington Community Pool and Tennis
About This Home
Welcome to Stonington Condominiums – where comfort meets convenience!This beautifully maintained 3-bedroom, 2-bath home offers thoughtful updates and a spacious layout. Step inside to discover an open-concept living and dining area, an oversized primary bedroom, and full-size laundry on the middle level for everyday ease.Recent upgrades include renovated bathrooms (2023), updated kitchen and bathroom flooring (2023), a new washer and dryer (2023), and a new microwave (2024)—making this home move-in ready with modern touches throughout.Enjoy two reserved parking spaces right outside and access to the community pool. With easy access to I-66, shopping, and dining, this location offers the best of comfort and convenience.Don’t miss your chance to make this your new home!
Open House Schedule
-
Sunday, April 27, 20251:00 to 4:00 pm4/27/2025 1:00:00 PM +00:004/27/2025 4:00:00 PM +00:00Add to Calendar
Townhouse Details
Home Type
- Townhome
Est. Annual Taxes
- $2,780
Year Built
- Built in 1986
HOA Fees
Home Design
- Colonial Architecture
- Slab Foundation
- Vinyl Siding
Interior Spaces
- 1,377 Sq Ft Home
- Property has 3 Levels
- Open Floorplan
- Entrance Foyer
- Family Room Off Kitchen
- Dining Room
- Finished Basement
- Front Basement Entry
Kitchen
- Oven
- Stove
- Dishwasher
- Disposal
Bedrooms and Bathrooms
- 3 Bedrooms
- En-Suite Primary Bedroom
- 2 Full Bathrooms
Laundry
- Laundry on upper level
- Dryer
- Washer
Home Security
Outdoor Features
- Porch
Utilities
- Central Air
- Heat Pump System
- Vented Exhaust Fan
- Electric Water Heater
- Cable TV Available
Listing and Financial Details
- Assessor Parcel Number 7697-53-4315.01
Community Details
Overview
- Association fees include pool(s), trash, snow removal
- Stonington Community Associaition HOA
- Stonington Condominium Condos
- Stonington Condominiums Community
- Stonington Condominiums Subdivision
- Property Manager
Recreation
- Community Pool
Pet Policy
- Pets Allowed
Security
- Fire and Smoke Detector
Map
Home Values in the Area
Average Home Value in this Area
Tax History
| Year | Tax Paid | Tax Assessment Tax Assessment Total Assessment is a certain percentage of the fair market value that is determined by local assessors to be the total taxable value of land and additions on the property. | Land | Improvement |
|---|---|---|---|---|
| 2024 | $2,695 | $271,000 | $75,000 | $196,000 |
| 2023 | $2,550 | $245,100 | $61,500 | $183,600 |
| 2022 | $2,647 | $231,800 | $51,600 | $180,200 |
| 2021 | $2,592 | $210,100 | $46,900 | $163,200 |
| 2020 | $3,018 | $194,700 | $46,900 | $147,800 |
| 2019 | $2,595 | $167,400 | $36,400 | $131,000 |
| 2018 | $1,901 | $157,400 | $36,400 | $121,000 |
| 2017 | $1,988 | $158,400 | $36,400 | $122,000 |
| 2016 | $1,984 | $159,600 | $36,400 | $123,200 |
| 2015 | $1,641 | $150,400 | $34,800 | $115,600 |
| 2014 | $1,641 | $128,200 | $28,800 | $99,400 |
Property History
| Date | Event | Price | Change | Sq Ft Price |
|---|---|---|---|---|
| 04/24/2025 04/24/25 | For Sale | $389,900 | +30.0% | $283 / Sq Ft |
| 04/18/2022 04/18/22 | Sold | $300,000 | +1.7% | $109 / Sq Ft |
| 03/20/2022 03/20/22 | Pending | -- | -- | -- |
| 03/18/2022 03/18/22 | For Sale | $295,000 | +51.3% | $107 / Sq Ft |
| 02/15/2018 02/15/18 | Sold | $195,000 | 0.0% | $109 / Sq Ft |
| 01/07/2018 01/07/18 | Pending | -- | -- | -- |
| 12/01/2017 12/01/17 | For Sale | $195,000 | -- | $109 / Sq Ft |
Deed History
| Date | Type | Sale Price | Title Company |
|---|---|---|---|
| Warranty Deed | $195,000 | Vesta Settlements Llc |
Mortgage History
| Date | Status | Loan Amount | Loan Type |
|---|---|---|---|
| Open | $191,468 | FHA | |
| Closed | $5,000 | Stand Alone Second | |
| Previous Owner | $131,000 | New Conventional |
Similar Homes in Manassas, VA
Source: Bright MLS
MLS Number: VAPW2092590
APN: 7697-53-4315.01
- 10491 Paradise Ct Unit 148
- 7372 Rokeby Dr
- 7414 Rokeby Dr Unit 47
- 7552 Emerald Dr
- 7560 Emerald Dr
- 10519 Stonington Ln
- 7657 Michelle Ct
- 7564 Remington Rd
- 10581 Linden Lake Plaza
- 7530 Quail Run Ln
- 7510 Remington Rd
- 10255 Brookstone Ct
- 7517 Todd Place
- 7412 Colton Ln
- 7506 Bedford Rd
- 7878 Brighton Way
- 7390 Colton Ln
- 10745 Coverstone Dr
- 7908 Ashland Ave
- 7711 Anderson Ct
