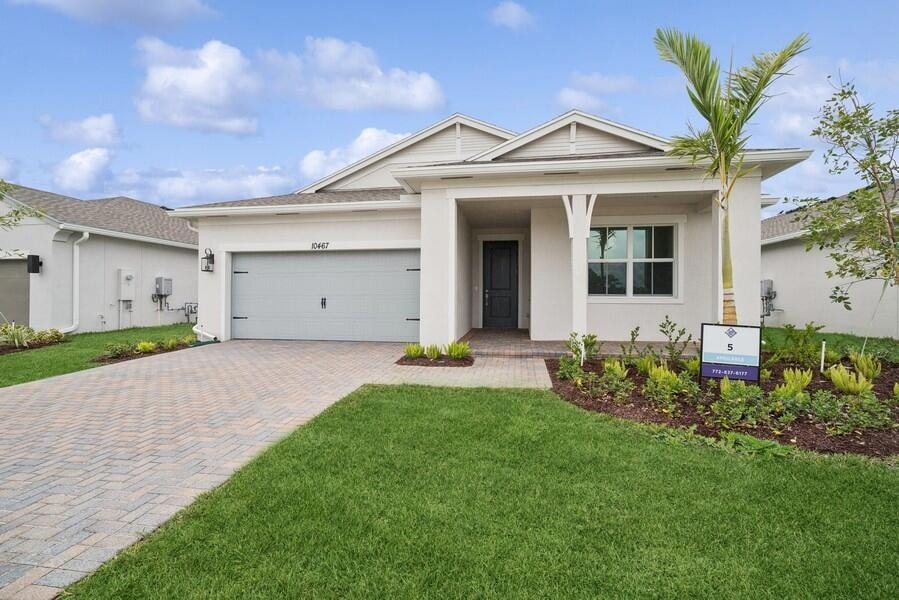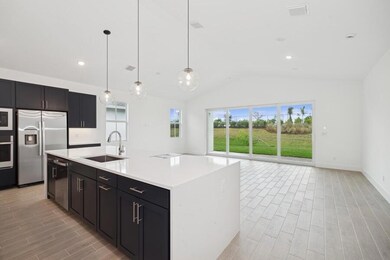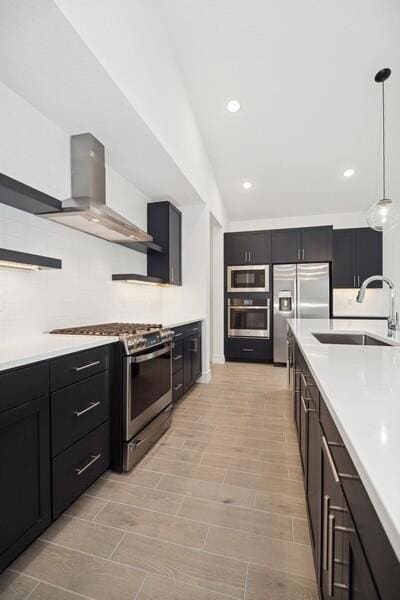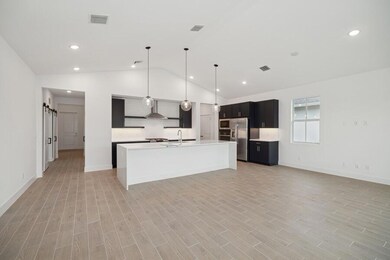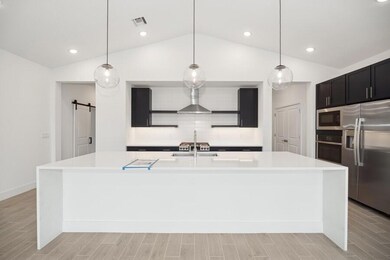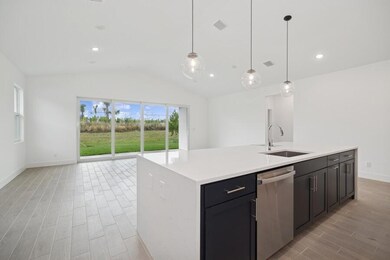
10467 NW Dreamweaver Rd Unit 5 Port Saint Lucie, FL 34987
Estimated payment $2,970/month
Highlights
- Community Cabanas
- Senior Community
- Clubhouse
- New Construction
- Gated Community
- Mediterranean Architecture
About This Home
MOVE-IN READY!! Introducing the Stanwyck home plan from the Pines collection at Four Seasons at Wylder, an exceptional active adult 55+ community in Port St. Lucie, Florida. Immerse yourself in a resort-at-home lifestyle with access to a wealth of amenities and activities. Discover the elegance of the Stanwyck, a stylish home styled in our Loft Look, featuring 2 bedrooms, 2.5 baths, and a 2-car garage. The inviting kitchen, with Brellin Admiral Blue cabinets, boasts high-end finishes, a large pantry, and a center island, perfect for culinary creations. The spacious great room and dining area, with their vaulted ceilings, provide an ideal setting for entertaining. Enjoy outdoor gatherings on the large lanai.
Townhouse Details
Home Type
- Townhome
Year Built
- Built in 2024 | New Construction
Lot Details
- 6,841 Sq Ft Lot
- Sprinkler System
HOA Fees
- $210 Monthly HOA Fees
Parking
- 2 Car Attached Garage
Home Design
- Mediterranean Architecture
- Shingle Roof
- Composition Roof
Interior Spaces
- 2,058 Sq Ft Home
- 1-Story Property
- Entrance Foyer
- Great Room
- Den
- Tile Flooring
- Security Gate
Kitchen
- Eat-In Kitchen
- Gas Range
- Microwave
- Ice Maker
- Dishwasher
Bedrooms and Bathrooms
- 2 Bedrooms
- Dual Sinks
- Separate Shower in Primary Bathroom
Laundry
- Laundry Room
- Washer and Dryer
Outdoor Features
- Room in yard for a pool
- Patio
Utilities
- Central Heating and Cooling System
- Gas Water Heater
- Cable TV Available
Listing and Financial Details
- Assessor Parcel Number 330350000210007
Community Details
Overview
- Senior Community
- Association fees include management, common areas, maintenance structure, pest control
- Built by K. Hovnanian Homes
- Ltc Ranch West Pod 6A Pha Subdivision, Stanwyck Floorplan
Amenities
- Clubhouse
- Game Room
Recreation
- Tennis Courts
- Pickleball Courts
- Community Cabanas
- Community Spa
- Putting Green
- Park
- Trails
Pet Policy
- Pets Allowed
Security
- Resident Manager or Management On Site
- Gated Community
- Impact Glass
- Fire and Smoke Detector
Map
Home Values in the Area
Average Home Value in this Area
Property History
| Date | Event | Price | Change | Sq Ft Price |
|---|---|---|---|---|
| 04/02/2025 04/02/25 | Price Changed | $419,995 | -2.3% | $204 / Sq Ft |
| 02/24/2025 02/24/25 | Price Changed | $429,995 | -2.5% | $209 / Sq Ft |
| 02/04/2025 02/04/25 | Price Changed | $440,795 | -11.8% | $214 / Sq Ft |
| 10/17/2024 10/17/24 | Price Changed | $499,995 | -6.5% | $243 / Sq Ft |
| 09/25/2024 09/25/24 | Price Changed | $534,995 | -0.3% | $260 / Sq Ft |
| 08/27/2024 08/27/24 | For Sale | $536,718 | -- | $261 / Sq Ft |
Similar Homes in the area
Source: BeachesMLS
MLS Number: R11016015
- 10240 NW Field Flower Trail Unit 165
- 10265 NW Field Flower Trail Unit 236
- 10259 NW Dreamweaver Rd Unit 31
- 10219 NW Dreamweaver Rd Unit 36
- 10227 NW Dreamweaver Rd
- 10219 NW Dreamweaver Rd
- 10338 NW Dreamweaver Rd
- 10242 NW Dreamweaver Rd Unit 206
- 10234 NW Dreamweaver Rd Unit 207
- 10274 NW Dreamweaver Rd Unit 204
- 10251 NW Dreamweaver Rd Unit 32
- 10272 NW Field Flower Trail
- 10435 NW Dreamweaver Rd
- 10218 NW Dreamweaver Rd
- 10240 NW Field Flower Trail
- 10386 Dreamweaver Rd
- 10259 NW Dreamweaver Rd
- 10304 NW Field Flower Trail
- 10234 NW Dreamweaver Rd
- 10210 NW Dreamweaver Rd
