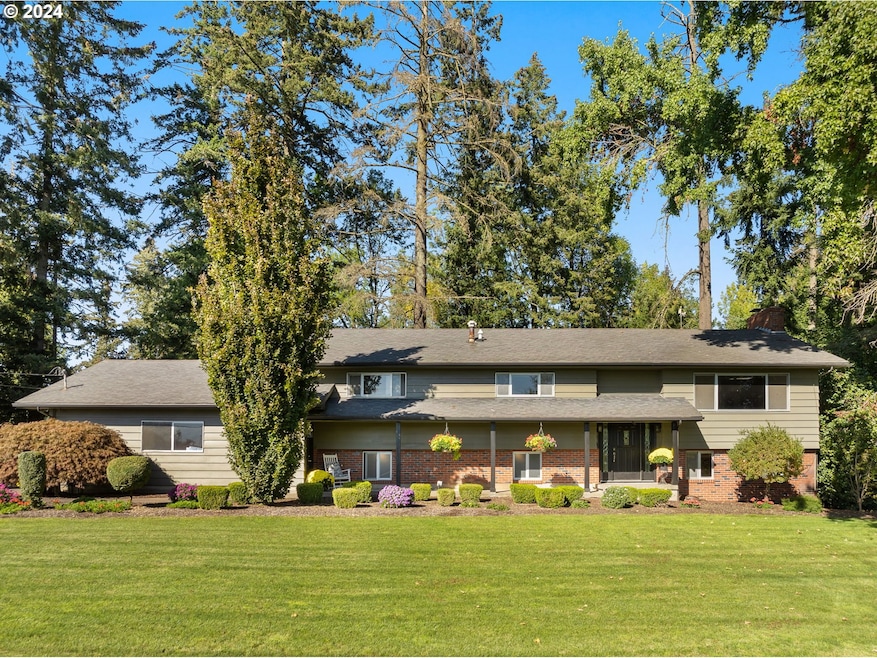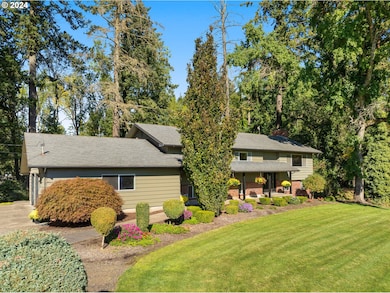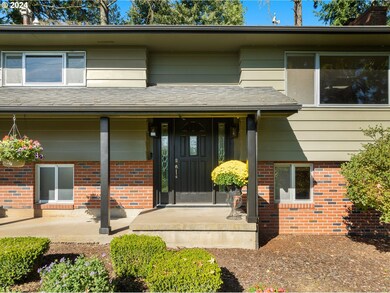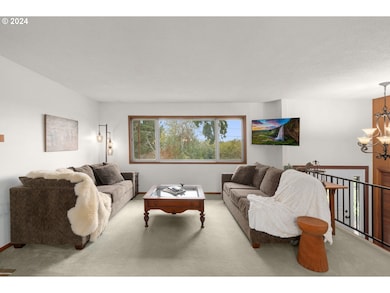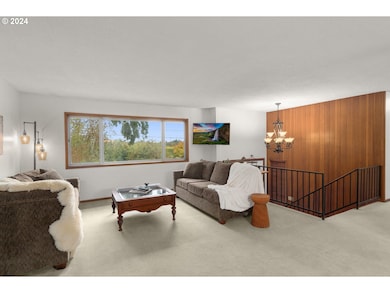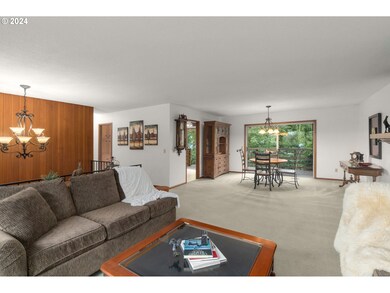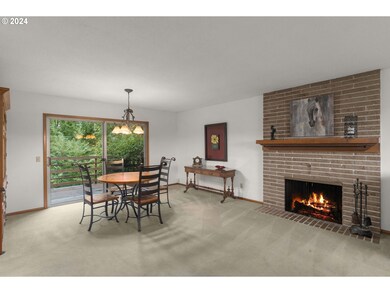This beautifully crafted custom home is nestled on 1.38 acres of landscaped grounds. Lovingly maintained by the same family for generations, this property is ready to be loved by its next owner.Step inside to a spacious formal living room, bathed in natural light, featuring a stunning wood-burning brick fireplace—ideal for cozy evenings. Adjacent is the formal dining room with sliding door access to a deck overlooking the expansive, private yard. The bright eat-in kitchen offers a second slider for convenient deck access, making it perfect for seamless indoor-outdoor entertaining.On the main floor, you’ll find three generously sized bedrooms, including the primary suite, which also has direct deck access via a third sliding door. The updated full bath completes the main level with stylish touches.The fully finished lower level is designed for both relaxation and practicality. It includes a large additional bedroom with double closets, an updated full bath, and an expansive family room with built-ins, a second brick fireplace, and patio access to the backyard. The oversized utility room boasts granite counters, ample cabinet space, and room for an extra refrigerator or freezer. Plus, there’s a dedicated hobby room or workshop with exceptional storage.Outdoors, a versatile 40' x 24' barn/shop with loft storage awaits, ready for use as a workshop, RV/boat storage, or even a barn, complete with an attached dog run. The property provides ample parking for multiple vehicles and an easy turnaround.Located in the heart of the picturesque Willamette Valley, this home offers the perfect retreat while remaining conveniently close to local amenities.Don’t miss the chance to own this extraordinary property, rich with potential and charm!

