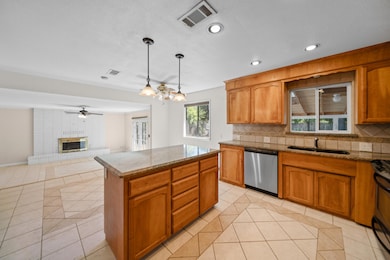
1047 Ledell Dr Redding, CA 96002
Enterprise NeighborhoodHighlights
- Parking available for a boat
- City View
- No HOA
- Enterprise High School Rated A-
- Granite Countertops
- Oversized Parking
About This Home
As of April 2025Welcome to this beautifully updated 3 bedroom, 2 bathroom home, featuring modern touches throughout. The spacious kitchen boasts a wonderful island with stunning granite countertops, offering plenty of space for meal prep and entertaining. Both bathrooms have been tastefully updated, adding a touch of luxury to the home. With a family room and a separate living room, there's ample space for relaxation and gathering with loved ones.
Outside, the 2 car garage provides convenience and extra storage and located in a prime area, this home is just minutes away from Costco and the new shopping centers, giving you easy access to all your daily needs. With its blend of style, comfort, and location, this home is a must-see!
Last Agent to Sell the Property
eXp Realty of Northern California, Inc. License #01715789

Home Details
Home Type
- Single Family
Est. Annual Taxes
- $1,929
Year Built
- Built in 1966
Lot Details
- 8,276 Sq Ft Lot
- Property is Fully Fenced
Home Design
- Ranch Property
- Raised Foundation
- Composition Roof
- Wood Siding
- Stucco
Interior Spaces
- 1,696 Sq Ft Home
- 1-Story Property
- City Views
- Granite Countertops
- Washer and Dryer Hookup
Bedrooms and Bathrooms
- 3 Bedrooms
- 2 Full Bathrooms
Parking
- Oversized Parking
- Parking available for a boat
Utilities
- Forced Air Heating and Cooling System
- Cable TV Available
Community Details
- No Home Owners Association
Listing and Financial Details
- Assessor Parcel Number 068-260-035-000
Map
Home Values in the Area
Average Home Value in this Area
Property History
| Date | Event | Price | Change | Sq Ft Price |
|---|---|---|---|---|
| 04/09/2025 04/09/25 | Sold | $362,000 | -0.8% | $213 / Sq Ft |
| 03/11/2025 03/11/25 | Price Changed | $365,000 | +5.8% | $215 / Sq Ft |
| 03/05/2025 03/05/25 | Pending | -- | -- | -- |
| 01/31/2025 01/31/25 | For Sale | $345,000 | 0.0% | $203 / Sq Ft |
| 01/14/2025 01/14/25 | Pending | -- | -- | -- |
| 12/27/2024 12/27/24 | Price Changed | $345,000 | -1.4% | $203 / Sq Ft |
| 11/01/2024 11/01/24 | Price Changed | $349,900 | -4.1% | $206 / Sq Ft |
| 10/14/2024 10/14/24 | For Sale | $365,000 | -- | $215 / Sq Ft |
Tax History
| Year | Tax Paid | Tax Assessment Tax Assessment Total Assessment is a certain percentage of the fair market value that is determined by local assessors to be the total taxable value of land and additions on the property. | Land | Improvement |
|---|---|---|---|---|
| 2024 | $1,929 | $175,048 | $50,980 | $124,068 |
| 2023 | $1,929 | $171,617 | $49,981 | $121,636 |
| 2022 | $1,874 | $168,252 | $49,001 | $119,251 |
| 2021 | $1,810 | $164,954 | $48,041 | $116,913 |
| 2020 | $1,802 | $163,264 | $47,549 | $115,715 |
| 2019 | $1,788 | $160,064 | $46,617 | $113,447 |
| 2018 | $1,767 | $156,926 | $45,703 | $111,223 |
| 2017 | $1,798 | $153,850 | $44,807 | $109,043 |
| 2016 | $1,682 | $150,834 | $43,929 | $106,905 |
| 2015 | $1,592 | $148,570 | $43,270 | $105,300 |
| 2014 | $1,579 | $145,661 | $42,423 | $103,238 |
Mortgage History
| Date | Status | Loan Amount | Loan Type |
|---|---|---|---|
| Closed | $95,000 | Future Advance Clause Open End Mortgage | |
| Closed | $70,000 | Credit Line Revolving |
Deed History
| Date | Type | Sale Price | Title Company |
|---|---|---|---|
| Interfamily Deed Transfer | -- | Fidelity Natl Title Co Of Ca | |
| Interfamily Deed Transfer | -- | -- |
Similar Homes in Redding, CA
Source: Shasta Association of REALTORS®
MLS Number: 24-4324
APN: 068-260-035-000
- 4323 Churn Crk Rd
- 1261 Denton Way
- 1311 Dominion Dr
- 1252 de Moll Dr
- 3907 Alma Ave
- 4449 Chinook Dr
- 4465 Chinook Dr
- 4236 Long Drive Ct
- 1331 Harpole Rd
- 1331 Harpole Rd Unit A
- 3732 Harrow Ct
- 609 Dee Ct
- 1347 Harpole Rd
- 1341 Harpole Rd
- 1325 Harpole Rd
- 1317 Harpole Rd
- 0 Harpole Rd
- 3707 Traverse St
- 1517 Murieta Loop
- 3708 Traverse St





