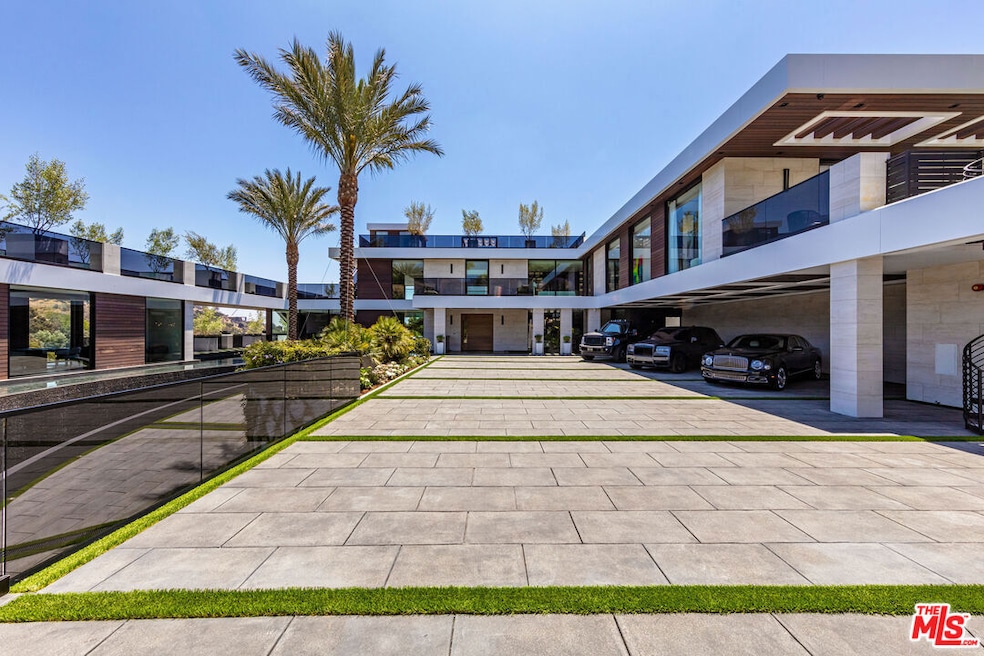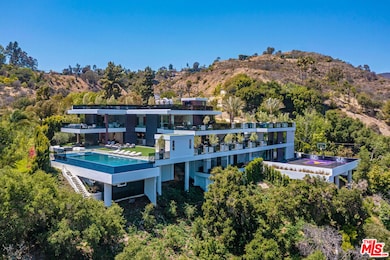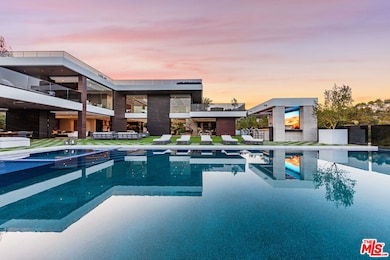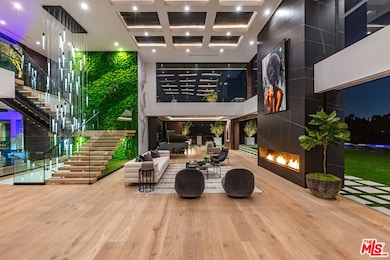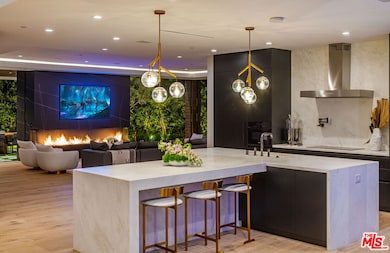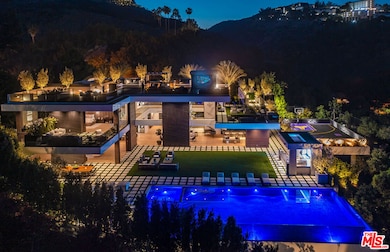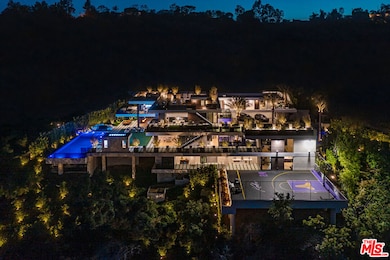
1047 N Bundy Dr Los Angeles, CA 90049
Brentwood NeighborhoodEstimated payment $260,609/month
Highlights
- Ocean View
- Tennis Courts
- Garage Cooled
- Attached Guest House
- Wine Room
- 24-Hour Security
About This Home
A spectacular contemporary estate built in 2021 located behind gates on over 1.2 acres of land. Situated above dazzling city lights, this sprawling state-of-the-art home has sweeping views (including unobstructed Getty, city & ocean views). Incredible scale, walls of glass, indoor/outdoor areas for entertaining, water features and true resort style living. The gated compound sits on a private cul-de-sac in exclusive Brentwood, N. of Sunset. Automobile showroom separated by floor-to-ceiling glass walls that open to an expansive lounge anchored by a 9-TV media wall, bar & barbershop. State-of-the-art gym w/sports simulator room, indoor pool & spa. Exterior lower-level w/Kobe Bryant inspired NBA-sized basketball half court, outdoor seating & gym overlooking the city. Amenities include modern office, open-concept kitchen, 1000-gallon dual sided aquarium, prep kitchen, double height living room, 2-story guest house, balconies, city view putting green, 30' living wall, world class primary suite w/spa bath & boutique worthy closets, & so much more. Outdoor oasis thru automatic glass pocket doors w/verdant lawn, cabana w/custom TV, bar, pizza oven, infinity edge pool w/Baja seating & spa, inviting sun-soaked relaxation year-round.
Home Details
Home Type
- Single Family
Est. Annual Taxes
- $451,580
Year Built
- Built in 2021 | New Construction
Lot Details
- 1.27 Acre Lot
- South Facing Home
- Gated Home
- Landscaped
- Back and Front Yard
- Property is zoned LARS
Parking
- 10 Car Garage
- 5 Open Parking Spaces
- Garage Cooled
- Heated Garage
- Driveway
- Automatic Gate
- Guest Parking
- Controlled Entrance
Property Views
- Ocean
- Panoramic
- City Lights
- Views of a landmark
- Canyon
- Mountain
- Pool
Home Design
- Contemporary Architecture
- Turnkey
Interior Spaces
- 16,672 Sq Ft Home
- 3-Story Property
- Elevator
- Open Floorplan
- Wet Bar
- Dual Staircase
- Wired For Sound
- Built-In Features
- Bar
- Two Story Ceilings
- Skylights
- Recessed Lighting
- Double Pane Windows
- Custom Window Coverings
- Sliding Doors
- Entryway
- Wine Room
- Wine Cellar
- Family Room with Fireplace
- 8 Fireplaces
- Great Room with Fireplace
- Family Room on Second Floor
- Living Room with Fireplace
- Living Room with Attached Deck
- Formal Dining Room
- Projection Room
- Home Theater
- Home Office
- Recreation Room
- Home Gym
- Wood Flooring
Kitchen
- Gourmet Kitchen
- Open to Family Room
- Breakfast Bar
- Walk-In Pantry
- Oven
- Electric Cooktop
- Range Hood
- Microwave
- Freezer
- Ice Maker
- Dishwasher
- Kitchen Island
- Stone Countertops
- Disposal
Bedrooms and Bathrooms
- 7 Bedrooms
- All Upper Level Bedrooms
- Walk-In Closet
- Dressing Area
- Powder Room
- Double Vanity
- Steam Shower
Laundry
- Laundry Room
- Dryer
- Washer
Home Security
- Security Lights
- Alarm System
- Carbon Monoxide Detectors
- Fire and Smoke Detector
- Fire Sprinkler System
Pool
- Heated Infinity Pool
- Cabana
- Heated Spa
- In Ground Spa
Outdoor Features
- Tennis Courts
- Basketball Court
- Sport Court
- Balcony
- Covered patio or porch
- Fire Pit
- Built-In Barbecue
Additional Homes
- Attached Guest House
Utilities
- Zoned Heating and Cooling
- Phone System
Community Details
- No Home Owners Association
- Service Entrance
- 24-Hour Security
Listing and Financial Details
- Assessor Parcel Number 4494-005-034
Map
Home Values in the Area
Average Home Value in this Area
Tax History
| Year | Tax Paid | Tax Assessment Tax Assessment Total Assessment is a certain percentage of the fair market value that is determined by local assessors to be the total taxable value of land and additions on the property. | Land | Improvement |
|---|---|---|---|---|
| 2024 | $451,580 | $37,536,000 | $27,336,000 | $10,200,000 |
| 2023 | $549,041 | $45,673,560 | $29,131,200 | $16,542,360 |
| 2022 | $523,112 | $44,778,000 | $28,560,000 | $16,218,000 |
| 2021 | $79,266 | $6,652,411 | $3,503,928 | $3,148,483 |
| 2020 | $80,088 | $6,584,200 | $3,468,000 | $3,116,200 |
| 2019 | $40,018 | $3,400,000 | $3,400,000 | $0 |
| 2018 | $20,266 | $1,685,553 | $1,685,553 | $0 |
| 2016 | $19,415 | $1,620,101 | $1,620,101 | $0 |
| 2015 | $19,128 | $1,595,766 | $1,595,766 | $0 |
| 2014 | $19,201 | $1,564,508 | $1,564,508 | $0 |
Property History
| Date | Event | Price | Change | Sq Ft Price |
|---|---|---|---|---|
| 02/11/2025 02/11/25 | For Sale | $39,950,000 | -9.2% | $2,396 / Sq Ft |
| 06/04/2021 06/04/21 | Sold | $44,000,000 | 0.0% | -- |
| 06/01/2021 06/01/21 | Pending | -- | -- | -- |
| 05/29/2021 05/29/21 | Price Changed | $44,000,000 | +2.3% | -- |
| 05/29/2021 05/29/21 | For Sale | $43,000,000 | -- | -- |
Deed History
| Date | Type | Sale Price | Title Company |
|---|---|---|---|
| Grant Deed | -- | None Listed On Document | |
| Grant Deed | -- | -- | |
| Grant Deed | $43,925,000 | Fidelity National Title Co | |
| Grant Deed | $3,437,500 | None Available | |
| Interfamily Deed Transfer | -- | None Available |
Mortgage History
| Date | Status | Loan Amount | Loan Type |
|---|---|---|---|
| Previous Owner | $2,400,000 | Stand Alone Second | |
| Previous Owner | $9,820,000 | Construction |
Similar Homes in Los Angeles, CA
Source: The MLS
MLS Number: 25497031
APN: 4494-005-034
- 1002 N Bundy Dr
- 1004 N Bundy Dr
- 968 Kenfield Ave
- 1191 N Bundy Dr
- 12119 Travis St
- 1104 N Tigertail Rd
- 800 N Tigertail Rd
- 1260 N Bundy Dr
- 765 N Tigertail Rd
- 11968 Brentridge Dr
- 1225 Chickory Ln
- 1401 N Bundy Dr
- 12251 Castlegate Dr
- 12412 Deerbrook Ln
- 1470 N Tigertail Rd
- 734 N Bundy Dr
- 1510 N Tigertail Rd
- 12212 Octagon St
- 684 Firth Ave
- 809 Broom Way
