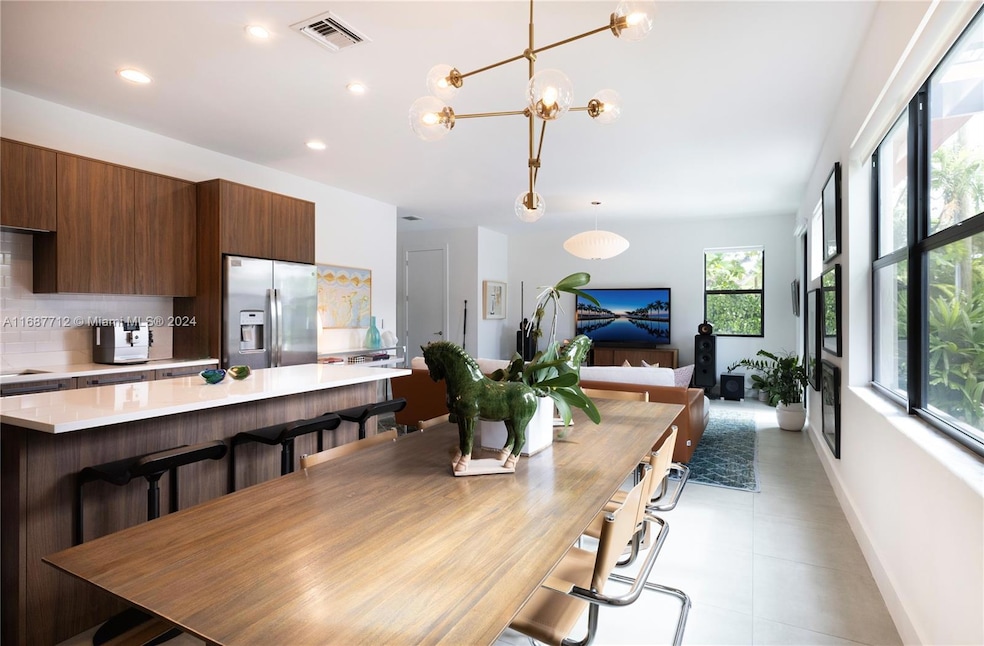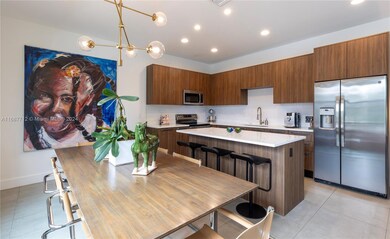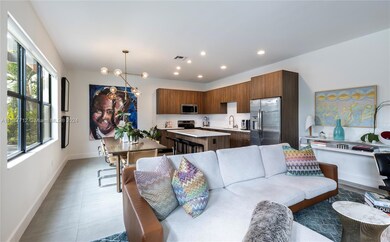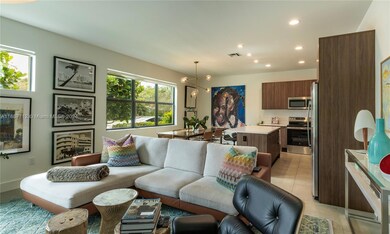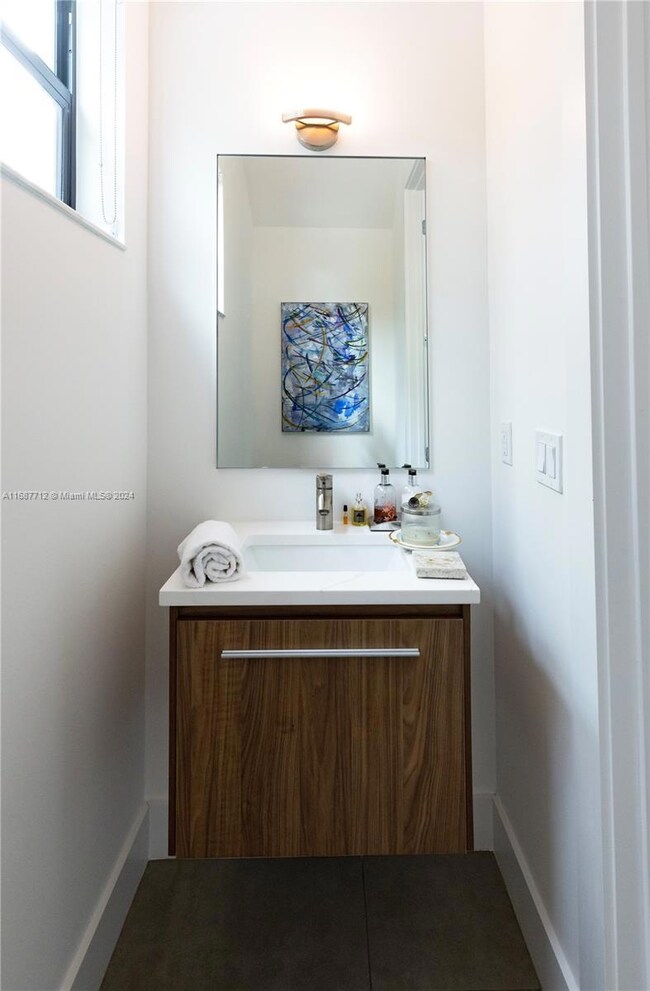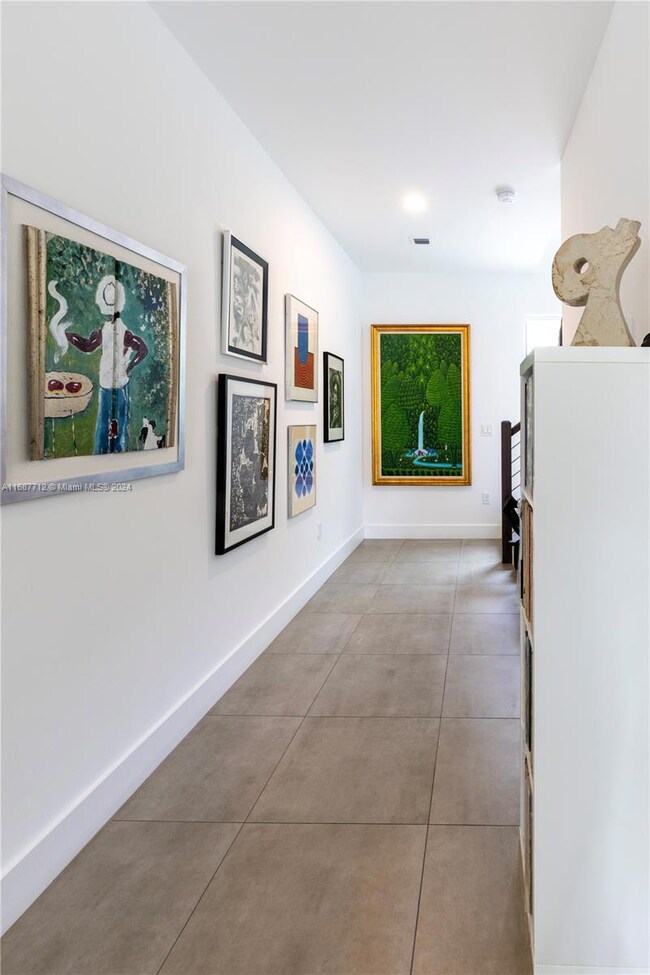
1047 NE 34th Ct Oakland Park, FL 33334
Central Oakland Park NeighborhoodHighlights
- New Construction
- Vaulted Ceiling
- 2 Car Attached Garage
- Skyline View
- Breakfast Area or Nook
- Complete Impact Glass
About This Home
As of January 2025Welcome to the newest OAKLAND PARK home on the market!! Contemporary & impeccable this beautiful property is an open concept floor plan with natural light & high ceilings. The kitchen boasts the newest modern appliances, an island perfect for entertaining & stone countertops.
The upstairs main suite flows into a contemporary ensuite bath with a custom fitted walk in closet. Two large addl. bedrooms incl. a contemporary full bath completing the second floor flow. Upstairs options include adding an office or gym.
One half bath completes the home, situated on the first level.
Close to restaurants, markets, schools, hwys, ports and airports.
New Brightline Station will be blocks away for added commuting convenience.
Please call/text the listing agent to schedule an appointment.
Last Buyer's Agent
Robert Lopardo
Coldwell Banker Residential RE License #3056435
Townhouse Details
Home Type
- Townhome
Est. Annual Taxes
- $7,859
Year Built
- Built in 2021 | New Construction
HOA Fees
- $867 Monthly HOA Fees
Parking
- 2 Car Attached Garage
- Automatic Garage Door Opener
- Secured Garage or Parking
- On-Street Parking
- Open Parking
Property Views
- Skyline
- Garden
Home Design
- Concrete Block And Stucco Construction
Interior Spaces
- 1,956 Sq Ft Home
- Property has 2 Levels
- Vaulted Ceiling
- Blinds
- Entrance Foyer
- Family or Dining Combination
Kitchen
- Breakfast Area or Nook
- Self-Cleaning Oven
- Electric Range
- Microwave
- Ice Maker
- Dishwasher
- Snack Bar or Counter
- Disposal
Bedrooms and Bathrooms
- 3 Bedrooms
- Primary Bedroom Upstairs
- Closet Cabinetry
- Walk-In Closet
- Dual Sinks
- Shower Only
Laundry
- Dryer
- Washer
Home Security
Utilities
- Central Heating and Cooling System
- Electric Water Heater
- Water Purifier
Listing and Financial Details
- Assessor Parcel Number 494223460100
Community Details
Overview
- 10 Units
- Urbana Condos
- Urbana Subdivision
Pet Policy
- Breed Restrictions
Security
- Complete Impact Glass
- High Impact Door
- Fire and Smoke Detector
- Fire Sprinkler System
Map
Home Values in the Area
Average Home Value in this Area
Property History
| Date | Event | Price | Change | Sq Ft Price |
|---|---|---|---|---|
| 01/15/2025 01/15/25 | Sold | $645,000 | -7.8% | $330 / Sq Ft |
| 11/07/2024 11/07/24 | For Sale | $699,900 | -- | $358 / Sq Ft |
Tax History
| Year | Tax Paid | Tax Assessment Tax Assessment Total Assessment is a certain percentage of the fair market value that is determined by local assessors to be the total taxable value of land and additions on the property. | Land | Improvement |
|---|---|---|---|---|
| 2020 | $0 | $10 | $10 | $0 |
| 2019 | -- | $202,100 | $10 | $202,090 |
| 2018 | -- | $238,960 | $76,940 | $162,020 |
| 2017 | -- | $184,660 | $0 | $0 |
| 2016 | -- | $167,880 | $0 | $0 |
| 2015 | -- | $152,620 | $0 | $0 |
| 2014 | -- | $138,750 | $0 | $0 |
| 2013 | -- | $126,440 | $76,940 | $49,500 |
Mortgage History
| Date | Status | Loan Amount | Loan Type |
|---|---|---|---|
| Previous Owner | $2,100,000 | Construction |
Deed History
| Date | Type | Sale Price | Title Company |
|---|---|---|---|
| Quit Claim Deed | -- | Attorney | |
| Quit Claim Deed | -- | Attorney | |
| Interfamily Deed Transfer | -- | Attorney | |
| Quit Claim Deed | $10,000 | -- |
Similar Homes in the area
Source: MIAMI REALTORS® MLS
MLS Number: A11687712
APN: 49-42-23-05-0910
- 1091 NE 36th St
- 3621-3641 NE 11th Ave
- 970 NE 36th St
- 3381 NE 11th Ave
- 3361 NE 11th Ave
- 1027 NE 33rd St
- 1240 NE 34th Ct
- 801 NE 36th St
- 1255 NE 34th St
- 799 NE 34th Ct
- 1262 NE 34th Ct
- 3561 NE 13th Ave
- 3450 NE 13th Ave
- 3530 NE 13th Ave
- 3560 NE 13th Ave
- 1383 NE 34th Ct
- 719 NE 36th St
- 3448 NE 13th Ave
- 712 NE 34th Ct
- 920 NE 39th St
